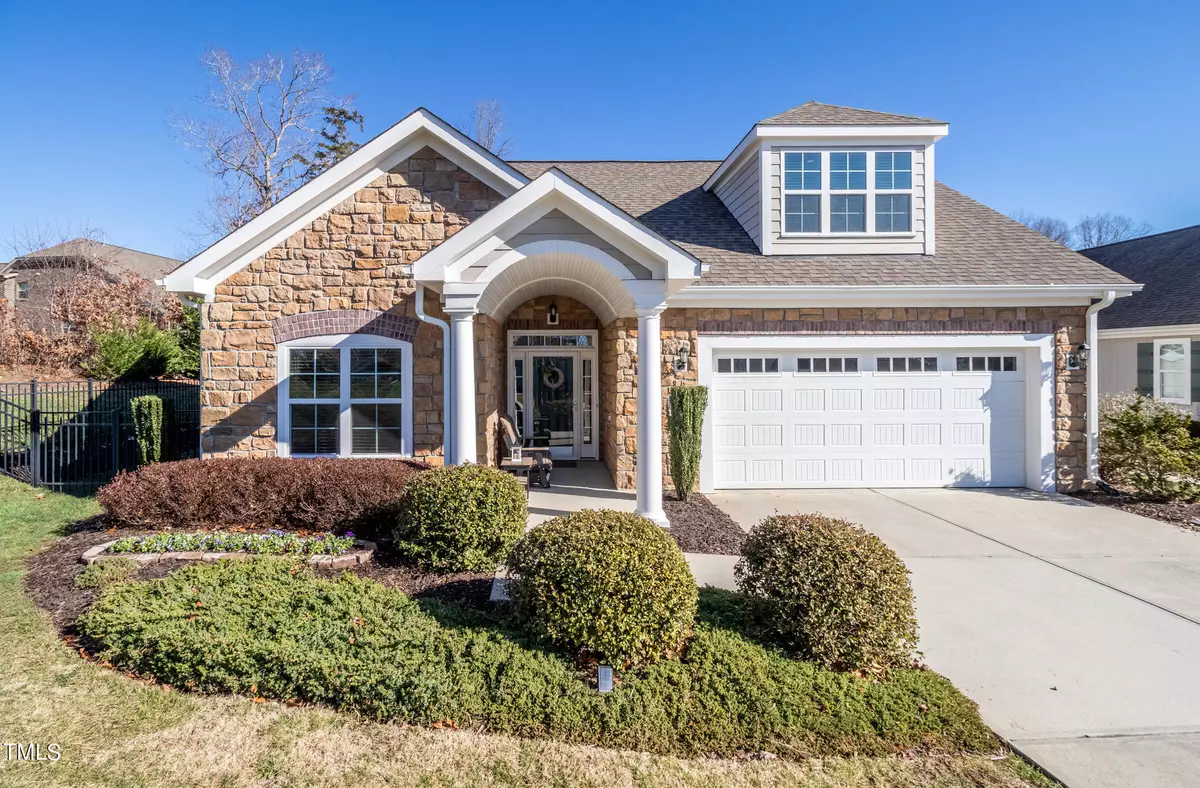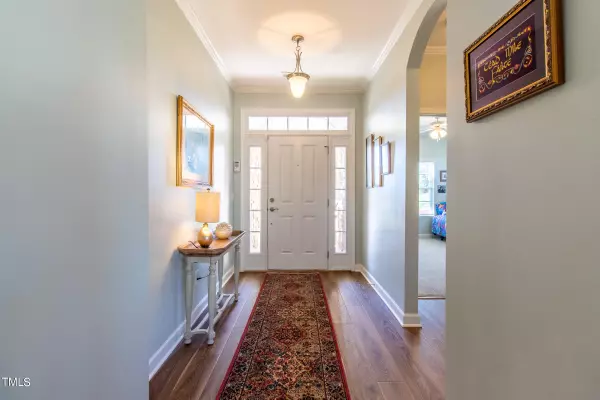Bought with Elevation Realty, LLC
$420,000
$440,000
4.5%For more information regarding the value of a property, please contact us for a free consultation.
3 Beds
3 Baths
2,562 SqFt
SOLD DATE : 03/04/2024
Key Details
Sold Price $420,000
Property Type Condo
Sub Type Condominium
Listing Status Sold
Purchase Type For Sale
Square Footage 2,562 sqft
Price per Sqft $163
Subdivision Abbey Glen Condominiums
MLS Listing ID 10003724
Sold Date 03/04/24
Bedrooms 3
Full Baths 3
HOA Y/N Yes
Abv Grd Liv Area 2,562
Originating Board Triangle MLS
Year Built 2012
Annual Tax Amount $5,200
Lot Size 3,049 Sqft
Acres 0.07
Property Description
Gorgeous, rare opportunity on cul-de-sac in Abbey Glen! This 2,562 sq ft treasure sits in ALAMANCE county & offers the unique floor plan of 2 beds/2 baths on main & 3rd bed/bath plus large bonus on 2nd. Beautiful entry foyer features arched doorways to family room & 2nd bed/bath at front left of home. High-end open living spaces boast LVP flooring, tray ceilings with double crown molding & transom windows. Family room with tile-surround gas log fireplace & an entire wall of windows for incredible natural light! Kitchen offers granite counters, tile backsplash, stainless appliances & huge island. Double doors off dining area lead to flex room/office. Primary with tray ceiling/double crown molding, private access to covered patio, large walk-in closet with built-ins & en-suite bath featuring luxurious tile-surround walk-in shower & granite double vanity. Fabulous exterior provides huge patio w/ endless possibility. Come enjoy Abbey Glen's incredible location, community & amenities!
Location
State NC
County Alamance
Community Clubhouse, Fitness Center, Pool, Sidewalks, Street Lights
Direction From I-40 W: take exit 140 onto University Dr, right on University Dr, left on S Church St, right on Ashley Woods Dr, right on Alyssa Dr, home is at the end of the cul-de-sac.
Interior
Interior Features Built-in Features, Ceiling Fan(s), Crown Molding, Double Vanity, Entrance Foyer, Granite Counters, Kitchen Island, Open Floorplan, Pantry, Master Downstairs, Recessed Lighting, Separate Shower, Smooth Ceilings, Tray Ceiling(s), Walk-In Closet(s), Walk-In Shower, Water Closet
Heating Natural Gas
Cooling Central Air
Flooring Carpet, Vinyl, Tile
Fireplaces Number 1
Fireplaces Type Family Room, Gas Log, See Remarks
Fireplace Yes
Appliance Dishwasher, Disposal, Electric Range, Electric Water Heater, Microwave, Oven, Refrigerator, Stainless Steel Appliance(s)
Laundry Laundry Room, Main Level
Exterior
Garage Spaces 2.0
Fence Fenced
Pool Community, In Ground, Outdoor Pool
Community Features Clubhouse, Fitness Center, Pool, Sidewalks, Street Lights
Roof Type Shingle
Porch Awning(s), Covered, Front Porch, Patio, See Remarks
Parking Type Attached, Driveway, Garage, Paved
Garage Yes
Private Pool No
Building
Lot Description Cul-De-Sac, Landscaped
Faces From I-40 W: take exit 140 onto University Dr, right on University Dr, left on S Church St, right on Ashley Woods Dr, right on Alyssa Dr, home is at the end of the cul-de-sac.
Foundation Slab
Sewer Public Sewer
Water Public
New Construction No
Schools
Elementary Schools Alamance - Highland
Middle Schools Alamance - Western
High Schools Alamance - West Alamance
Others
Senior Community false
Tax ID 171492
Special Listing Condition Standard
Read Less Info
Want to know what your home might be worth? Contact us for a FREE valuation!

Our team is ready to help you sell your home for the highest possible price ASAP


GET MORE INFORMATION






