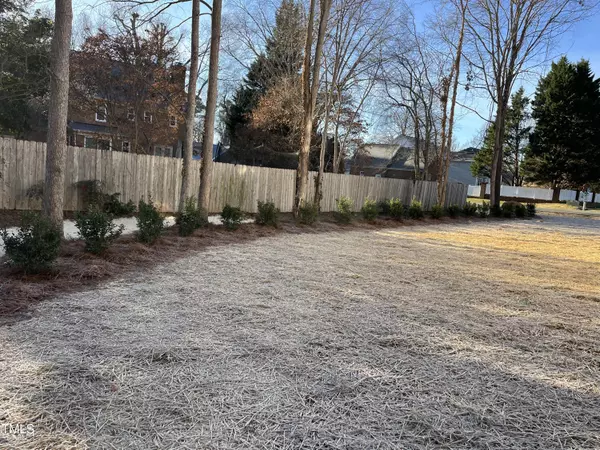Bought with Preferred Realty Triad
$363,000
$375,000
3.2%For more information regarding the value of a property, please contact us for a free consultation.
3 Beds
3 Baths
1,865 SqFt
SOLD DATE : 03/05/2024
Key Details
Sold Price $363,000
Property Type Single Family Home
Sub Type Single Family Residence
Listing Status Sold
Purchase Type For Sale
Square Footage 1,865 sqft
Price per Sqft $194
Subdivision Not In A Subdivision
MLS Listing ID 2540747
Sold Date 03/05/24
Style Site Built
Bedrooms 3
Full Baths 2
Half Baths 1
HOA Y/N No
Abv Grd Liv Area 1,865
Originating Board Triangle MLS
Year Built 2024
Annual Tax Amount $461
Lot Size 0.440 Acres
Acres 0.44
Property Description
New Construction in the sought after Gibsonville/ Elon area. with no HOA. Just minutes to Elon University and all shopping restaurants. Open living at its best. Custom 3 bedroom, 2.5 bath, bonus/ loft, 2 car garage and a large patio all on almost 1/2 acre. Includes full appliance package, washer and dryer included. Hard to find new construction in this price point/location. Open living at its best. Custom builder will pack home with lots of custom/upgraded features to include granite countertops, SS appliances, LVP flooring, LED fireplace, built ins, X large master w/WIC and large tile shower, bonus room/ loft, crown on 1st, Drop zone, walk in pantry, large treed yard. Ready to move right in.
Location
State NC
County Alamance
Direction 40/85 to university Dr. north. Left on westbrook ave. home on right
Interior
Interior Features Bathtub/Shower Combination, Double Vanity, Eat-in Kitchen, Entrance Foyer, Granite Counters, Pantry, Walk-In Shower
Heating Electric, Forced Air
Cooling Central Air, Electric, Heat Pump, Zoned
Flooring Carpet, Vinyl, Tile
Fireplaces Number 1
Fireplaces Type Electric, Living Room
Fireplace Yes
Appliance Electric Water Heater
Laundry Upper Level
Exterior
Garage Spaces 2.0
Porch Patio
Parking Type Attached, Concrete, Driveway, Garage
Garage Yes
Private Pool No
Building
Lot Description Hardwood Trees, Wooded
Faces 40/85 to university Dr. north. Left on westbrook ave. home on right
Foundation Brick/Mortar
Sewer Public Sewer
Water Public
Architectural Style Transitional
Structure Type Vinyl Siding
New Construction Yes
Schools
Elementary Schools Alamance - Highland
Middle Schools Alamance - Western
High Schools Alamance - West Alamance
Others
Tax ID 172346
Special Listing Condition Seller Licensed Real Estate Professional
Read Less Info
Want to know what your home might be worth? Contact us for a FREE valuation!

Our team is ready to help you sell your home for the highest possible price ASAP


GET MORE INFORMATION






