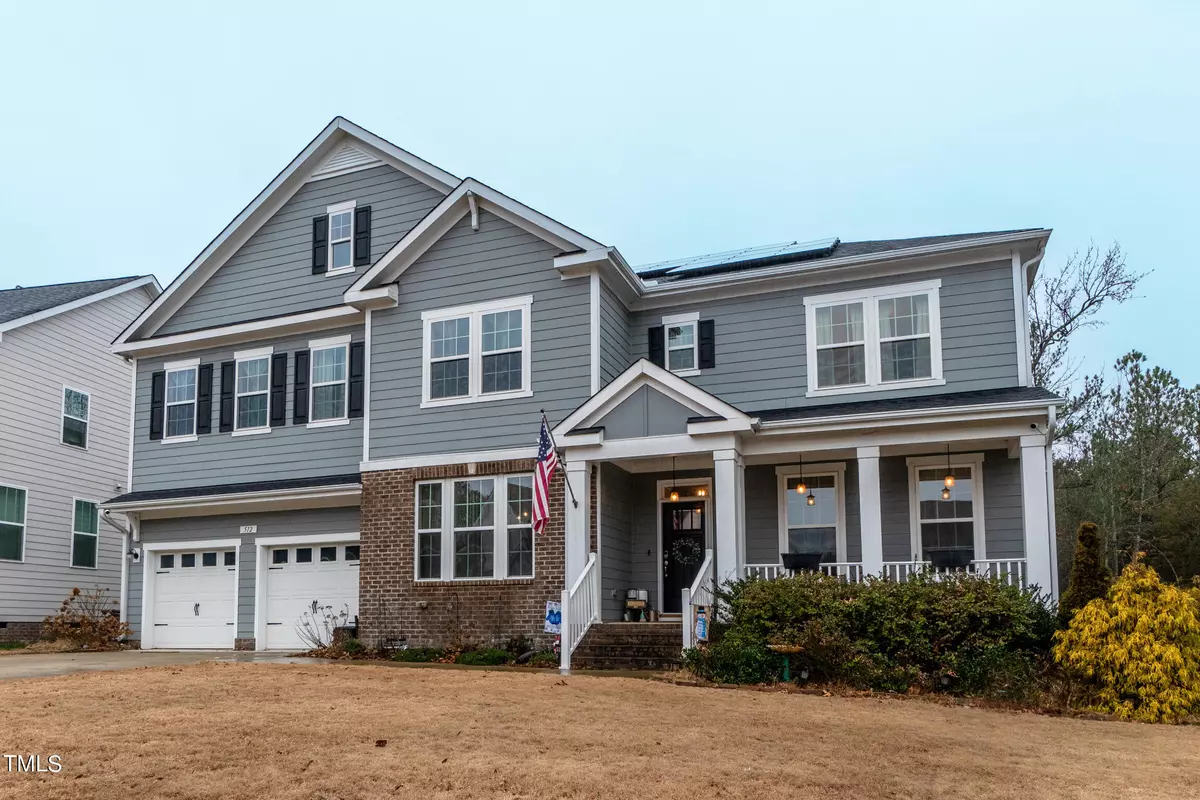Bought with A Cole Realty LLC
$732,500
$723,500
1.2%For more information regarding the value of a property, please contact us for a free consultation.
6 Beds
4 Baths
4,200 SqFt
SOLD DATE : 03/05/2024
Key Details
Sold Price $732,500
Property Type Single Family Home
Sub Type Single Family Residence
Listing Status Sold
Purchase Type For Sale
Square Footage 4,200 sqft
Price per Sqft $174
Subdivision Barrington
MLS Listing ID 10006713
Sold Date 03/05/24
Style House
Bedrooms 6
Full Baths 4
HOA Fees $37/ann
HOA Y/N Yes
Abv Grd Liv Area 4,200
Originating Board Triangle MLS
Year Built 2018
Annual Tax Amount $5,061
Lot Size 9,147 Sqft
Acres 0.21
Property Description
Welcome to your ''LIKE NEW'' dream home, where modern comforts meet spacious living! This stunning residence boasts LVP throughout, creating a seamless flow from room to room. Each bathroom and laundry space are beautifully tiled, adding a touch of elegance and ease of maintenance. Designed with large families in mind, the open concept layout is perfect for gatherings and creating cherished memories. The first-floor features a convenient guest suite, offering privacy and comfort for your guests. The heart of the home, the kitchen, is a chef's delight with gleaming granite countertops, custom cabinets, a butler's pantry for extra storage, and a walk-in pantry for all your culinary needs. Indulge in the lavish owner's suite, complete with a soaking tub for those much-needed relaxation moments and a spacious walk in closest to keep your wardrobe organized. Step outside to the screened-in porch for a breath of fresh air, overlooking your fenced yard that promises privacy and security. The kids will adore the dedicated play area, ensuring endless fun right at home. What truly sets this property apart is its commitment to sustainability—the 12kw solar system not only reduces your carbon footprint but also offers substantial savings on your electric bills. Embrace eco-friendly living and enjoy the benefits of a greener lifestyle. And this home was built with your furry friends in mind, it includes a built-in dog room! This unique feature offers a dedicated space for your pup to relax, play and have their own little safe haven. This room is sure to make tails wag with excitement!
This property doesn't just offer a home but a lifestyle upgrade. Make if yours and start living the life you've always imagined!
Location
State NC
County Wake
Community Sidewalks
Direction 401/Louisburg/Main St. Right onto Burlington Mills, then right into Barrington. Home will be on left.
Interior
Interior Features Built-in Features, Pantry, Ceiling Fan(s), Chandelier, Crown Molding, Double Vanity, Dry Bar, Eat-in Kitchen, Entrance Foyer, Granite Counters, High Speed Internet, Kitchen Island, Open Floorplan, Walk-In Closet(s), Water Closet, Wired for Data
Heating Active Solar, Fireplace(s), Forced Air, Natural Gas
Cooling Ceiling Fan(s), Central Air
Flooring Vinyl, Tile
Fireplaces Number 1
Fireplaces Type Gas
Fireplace Yes
Window Features ENERGY STAR Qualified Windows,Wood Frames
Appliance Built-In Electric Oven, Cooktop, Dishwasher, Disposal, Dryer, ENERGY STAR Qualified Appliances, ENERGY STAR Qualified Dishwasher, ENERGY STAR Qualified Washer, Gas Water Heater, Ice Maker, Microwave, Plumbed For Ice Maker, Range Hood, Self Cleaning Oven, Vented Exhaust Fan, Oven, Washer
Laundry Common Area, Laundry Room, Upper Level, Washer Hookup
Exterior
Exterior Feature Barbecue, Fenced Yard
Garage Spaces 2.0
Fence Back Yard
Community Features Sidewalks
Utilities Available Cable Available, Electricity Available, Natural Gas Available, Sewer Available, Water Available
Waterfront No
View Y/N Yes
View Neighborhood
Roof Type Shingle
Street Surface Paved
Handicap Access Accessible Full Bath, Accessible Hallway(s), Accessible Kitchen, Accessible Kitchen Appliances, Accessible Washer/Dryer, Central Living Area, Level Flooring, Smart Technology, Visitor Bathroom
Porch Deck, Front Porch, Patio, Rear Porch, Screened
Parking Type Attached, Driveway
Garage Yes
Private Pool No
Building
Lot Description Back Yard, Level
Faces 401/Louisburg/Main St. Right onto Burlington Mills, then right into Barrington. Home will be on left.
Story 2
Foundation Permanent
Sewer Public Sewer
Water Public
Architectural Style Traditional, Transitional
Level or Stories 2
Structure Type Brick Veneer,Fiber Cement
New Construction No
Schools
Elementary Schools Wake County Schools
High Schools Wake County Schools
Others
HOA Fee Include Maintenance Grounds,None
Senior Community false
Tax ID 1758584844
Special Listing Condition Standard
Read Less Info
Want to know what your home might be worth? Contact us for a FREE valuation!

Our team is ready to help you sell your home for the highest possible price ASAP


GET MORE INFORMATION






