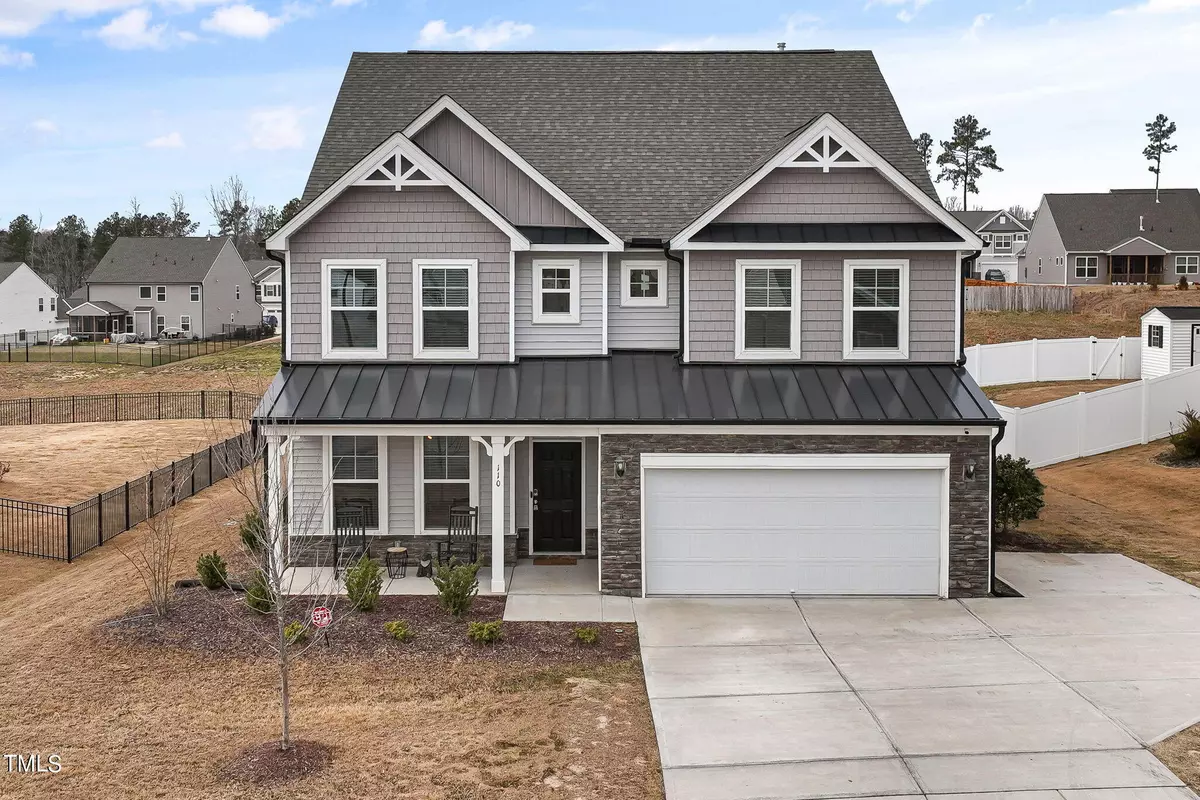Bought with Keller Williams Preferred Realty
$490,000
$490,000
For more information regarding the value of a property, please contact us for a free consultation.
5 Beds
3 Baths
3,537 SqFt
SOLD DATE : 03/04/2024
Key Details
Sold Price $490,000
Property Type Single Family Home
Sub Type Single Family Residence
Listing Status Sold
Purchase Type For Sale
Square Footage 3,537 sqft
Price per Sqft $138
Subdivision Clearwater Creek
MLS Listing ID 10006694
Sold Date 03/04/24
Bedrooms 5
Full Baths 3
HOA Fees $67/mo
HOA Y/N Yes
Abv Grd Liv Area 3,537
Originating Board Triangle MLS
Year Built 2021
Annual Tax Amount $2,901
Lot Size 10,018 Sqft
Acres 0.23
Property Description
Welcome to your dream home! Step into this stunning Davidson floor plan, where warmth and elegance meet. This beautiful home welcomes you with a guest suite and a full bath on the first floor, offering convenience and comfort. 3rd Floor bonus room is perfect for entertaining.
The heart of this home is its open kitchen layout, perfect for gatherings and entertaining. Imagine cooking in a kitchen adorned with granite countertops, a stylish tile backsplash, and state-of-the-art stainless steel appliances. The attention to detail is evident with charming chair rail and wainscoting, adding a touch of sophistication to the space.
Indulge in the luxury of the master bath's tile shower, creating a spa-like retreat within the comfort of your own home. Beyond the interiors, step outside to discover a covered porch and grilling patio - ideal for enjoying the outdoors and entertaining guests.
This home is not just a residence; it's a showcase of thoughtful upgrades and modern conveniences. With smart home technology seamlessly integrated, every aspect of your living experience is enhanced. Don't miss the opportunity to make this house your home, where every detail has been crafted with your comfort and enjoyment in mind.
Multiple Offers Received.
Location
State NC
County Franklin
Community Pool, Street Lights, Suburban
Zoning FCO R-8
Direction Take Hwy 1 N, right onto Holden, left onto Cedar Creek, Left into Cedar Crossing(Just past Franklinton HS), 1st right onto Kimberling Dr andthen next left onto Kimberling Dr, home is on the left past the Model.
Rooms
Other Rooms Garage(s)
Main Level Bedrooms 1
Interior
Interior Features Bathtub/Shower Combination, Crown Molding, Double Vanity, Entrance Foyer, Granite Counters, High Speed Internet, Kitchen Island, Pantry, Recessed Lighting, Separate Shower, Smooth Ceilings, Tray Ceiling(s), Walk-In Closet(s), Water Closet
Heating Fireplace(s), Forced Air, Natural Gas
Cooling Ceiling Fan(s)
Flooring Carpet, Vinyl, Tile
Fireplaces Number 1
Fireplaces Type Gas, Living Room
Fireplace Yes
Appliance Dishwasher, Disposal, Gas Range, Microwave, Plumbed For Ice Maker, Refrigerator, Self Cleaning Oven
Exterior
Exterior Feature Smart Camera(s)/Recording, Smart Light(s), Smart Lock(s)
Garage Spaces 2.0
Pool Swimming Pool Com/Fee
Community Features Pool, Street Lights, Suburban
View Y/N Yes
Handicap Access Central Living Area, Level Flooring, Smart Technology
Porch Covered, Front Porch
Garage Yes
Private Pool No
Building
Lot Description Back Yard, Front Yard, Landscaped
Faces Take Hwy 1 N, right onto Holden, left onto Cedar Creek, Left into Cedar Crossing(Just past Franklinton HS), 1st right onto Kimberling Dr andthen next left onto Kimberling Dr, home is on the left past the Model.
Story 2
Foundation Slab
Architectural Style Traditional
Level or Stories 2
Structure Type Shake Siding,Stone Veneer,Vertical Siding,Vinyl Siding
New Construction No
Schools
Elementary Schools Franklin - Franklinton
Middle Schools Franklin - Cedar Creek
High Schools Franklin - Franklinton
Others
HOA Fee Include Unknown,None
Senior Community false
Tax ID 044540
Special Listing Condition Standard
Read Less Info
Want to know what your home might be worth? Contact us for a FREE valuation!

Our team is ready to help you sell your home for the highest possible price ASAP

GET MORE INFORMATION

