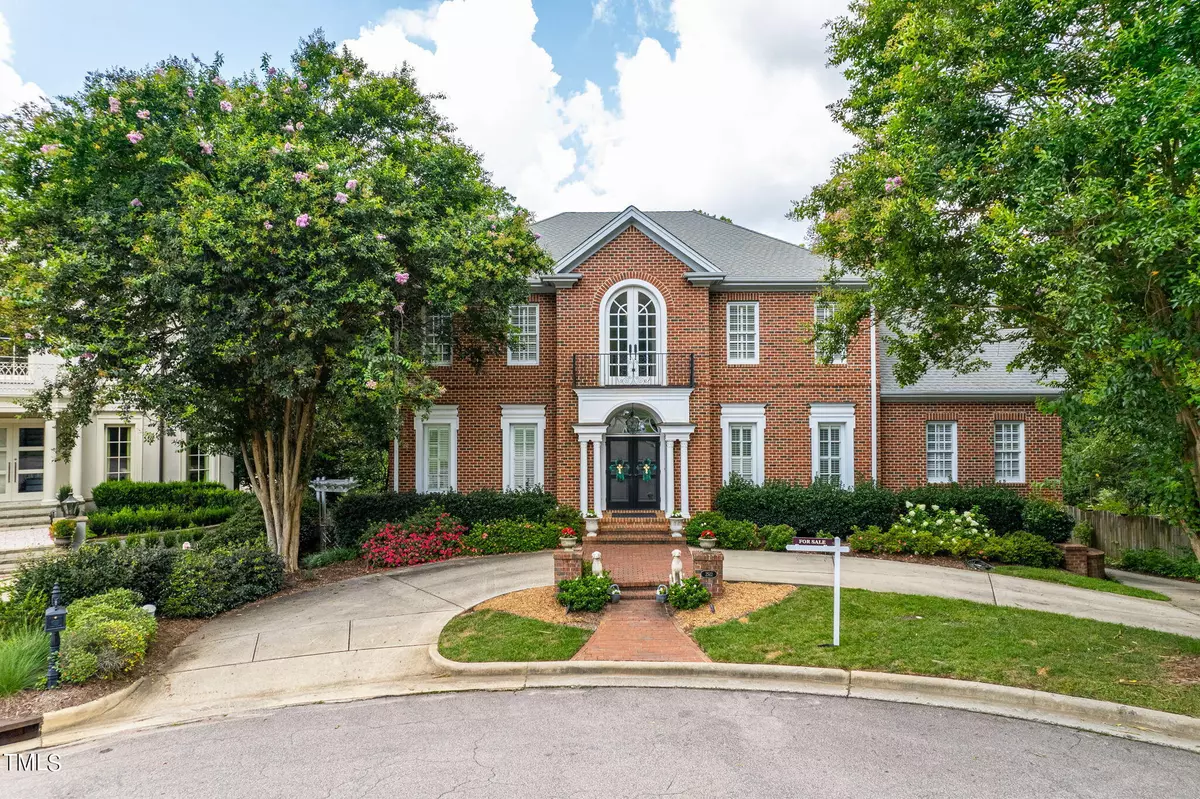Bought with Hodge & Kittrell Sotheby's Int
$1,890,000
$2,095,000
9.8%For more information regarding the value of a property, please contact us for a free consultation.
6 Beds
6 Baths
6,613 SqFt
SOLD DATE : 03/06/2024
Key Details
Sold Price $1,890,000
Property Type Single Family Home
Sub Type Single Family Residence
Listing Status Sold
Purchase Type For Sale
Square Footage 6,613 sqft
Price per Sqft $285
Subdivision Flythe Hills
MLS Listing ID 10004919
Sold Date 03/06/24
Bedrooms 6
Full Baths 5
Half Baths 1
Abv Grd Liv Area 6,613
Originating Board Triangle MLS
Year Built 2002
Annual Tax Amount $16,022
Lot Size 0.440 Acres
Acres 0.44
Property Description
Gorgeous home in Popular Flythe Hills on quiet Cul-de-sac. Featuring 6 Bedrooms , 5 1/2 Baths with a Finished Basement , 3 Car Garage and an In-Law Suite. Main Floor Primary Bedroom Suite overlooking Private Backyard. Spacious Kitchen open to a sunny Breakfast Room and Large Family Room with a Masonry Fireplace. Huge Covered Porch overlooking flat backyard with a Waterfall Pond and Putting Green and nice, open yard. Quality Craftsmanship featuring 10'3'' Ceilings on the 1st Floor, 9' Ceilings on the 2nd Floor and detailed moldings. 4 Spacious Bedrooms each with full baths and WICs on the 2nd Floor. plus 2 playrooms. Unfinished walk up 3rd Floor Attic is pre-plumbed for a future bath and lots of storage. Large Rec Room with Kitchenette and Fireplace in Basement plus 6th Bdrm and Full Bath, which could be used for an In-Law Suite. Flex Room and Workshop also in basement plus a 3 Car Garage. New Refrigerator and Dishwasher in this beautiful, updated home.
Location
State NC
County Wake
Rooms
Basement Concrete, Daylight, Interior Entry, Partially Finished
Interior
Interior Features Bathtub/Shower Combination, Pantry, Crown Molding, Double Vanity, Dry Bar, Eat-in Kitchen, Entrance Foyer, Granite Counters, High Ceilings, In-Law Floorplan, Kitchen Island, Master Downstairs, Radon Mitigation, Recessed Lighting, Separate Shower, Smooth Ceilings, Walk-In Closet(s), Walk-In Shower, Water Closet, Whirlpool Tub
Heating Central, Fireplace(s), Forced Air, Natural Gas, Zoned
Cooling Ceiling Fan(s), Central Air, Electric
Flooring Carpet, Hardwood, Tile
Appliance Bar Fridge, Dishwasher, Disposal, Double Oven, Free-Standing Refrigerator, Gas Cooktop, Microwave, Stainless Steel Appliance(s), Vented Exhaust Fan
Laundry In Hall, Laundry Room, Main Level, Multiple Locations, Upper Level
Exterior
Exterior Feature Fenced Yard
Garage Spaces 3.0
Fence Back Yard
Utilities Available Cable Connected, Electricity Available, Natural Gas Connected, Phone Available, Sewer Connected, Water Connected
View Y/N Yes
Roof Type Shingle
Street Surface Paved
Handicap Access Central Living Area, Level Flooring, Visitor Bathroom
Porch Covered, Rear Porch
Garage Yes
Private Pool No
Building
Lot Description Back Yard, Cul-De-Sac, Waterfall
Story 2
Foundation Brick/Mortar, Combination
Sewer Public Sewer
Water Public
Architectural Style Traditional
Level or Stories 2
Structure Type Brick
New Construction No
Others
Special Listing Condition Standard
Read Less Info
Want to know what your home might be worth? Contact us for a FREE valuation!

Our team is ready to help you sell your home for the highest possible price ASAP

GET MORE INFORMATION

