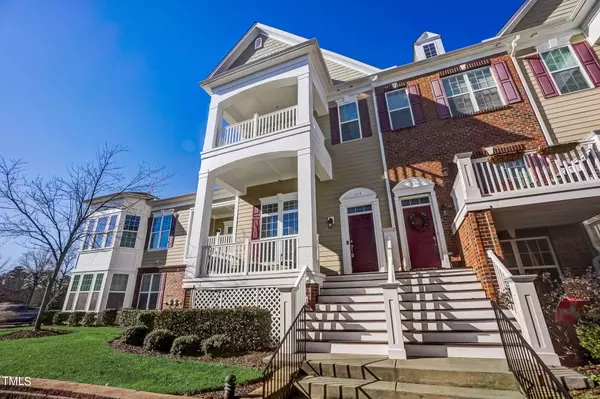Bought with Navigate Realty
$439,500
$449,900
2.3%For more information regarding the value of a property, please contact us for a free consultation.
3 Beds
4 Baths
2,116 SqFt
SOLD DATE : 03/07/2024
Key Details
Sold Price $439,500
Property Type Condo
Sub Type Condominium
Listing Status Sold
Purchase Type For Sale
Square Footage 2,116 sqft
Price per Sqft $207
Subdivision The Cottages At Brier Creek
MLS Listing ID 10004301
Sold Date 03/07/24
Bedrooms 3
Full Baths 3
Half Baths 1
HOA Fees $416/qua
HOA Y/N Yes
Abv Grd Liv Area 2,116
Originating Board Triangle MLS
Year Built 2013
Annual Tax Amount $324,889
Property Description
Welcome to 10510 Sablewood Drive 105, a luxurious 3-bedroom, 3.5-bathroom home nestled in the prestigious Cottages at Brier Creek Community! This residence, spanning 2116 sqft, embodies modern elegance and convenience with new luxury vinyl flooring on the first two floors and a cozy fireplace in the living area. You are welcomed by double front covered porches with a perfect view of the community's courtyard to enjoy your morning coffee to, as well as tons of natural light flowing through the open floor plan! Head to the formal dining room and chef's dream kitchen complete with stainless steel appliances, granite countertops and tons of cabinet space for your entertainment needs! The large primary suite has an ensuite bathroom featuring a walk in shower and dual vanities as well as access to the second porch! A versatile bonus room is located on the 3rd floor along with a full bath. The Cottages at Brier Creek offers unbeatable amenities such as a community pool, fitness center, gas grills, a fire pit area, and lots of winding walk ways catering to those desiring an active lifestyle or a serene retreat on warm summer days. Ditch the car and enjoy the day at one of the many walkable bars, restaurants, shops, salons and activities! Strategically located near major employers, RTP, and popular shopping destinations such as Brier Creek Commons and The Streets at Southpoint!
$2,000 one time assessment that the sellers will have to pay in January.
Location
State NC
County Wake
Interior
Interior Features Bathtub/Shower Combination, Ceiling Fan(s), Eat-in Kitchen, Granite Counters, High Ceilings, Separate Shower, Smooth Ceilings, Walk-In Closet(s), Walk-In Shower
Heating Forced Air, Natural Gas, Zoned
Cooling Ceiling Fan(s), Central Air, Zoned
Flooring Carpet, Tile, Vinyl
Fireplaces Type Fireplace Screen, Gas, Gas Log, Living Room, Prefabricated
Fireplace Yes
Window Features Insulated Windows
Appliance Dishwasher, Disposal, Gas Range, Microwave, Plumbed For Ice Maker, Refrigerator, Self Cleaning Oven, Stainless Steel Appliance(s)
Laundry Upper Level
Exterior
Exterior Feature Rain Gutters
Garage Spaces 2.0
Utilities Available Cable Available
Roof Type Shingle
Handicap Access Level Flooring
Porch Covered, Porch
Parking Type Asphalt, Attached, Garage
Garage Yes
Private Pool No
Building
Foundation Slab
Architectural Style Transitional
Structure Type Masonite
New Construction No
Schools
Elementary Schools Wake - Brier Creek
Middle Schools Wake - Mills Park
High Schools Wake - Panther Creek
Others
HOA Fee Include Maintenance Grounds,Sewer,Water
Tax ID 0768021091
Special Listing Condition Standard
Read Less Info
Want to know what your home might be worth? Contact us for a FREE valuation!

Our team is ready to help you sell your home for the highest possible price ASAP


GET MORE INFORMATION






