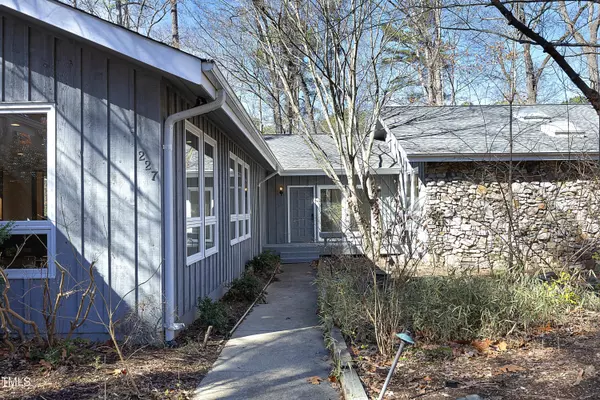Bought with NEST Realty
$915,000
$850,000
7.6%For more information regarding the value of a property, please contact us for a free consultation.
4 Beds
3 Baths
3,147 SqFt
SOLD DATE : 03/07/2024
Key Details
Sold Price $915,000
Property Type Single Family Home
Sub Type Single Family Residence
Listing Status Sold
Purchase Type For Sale
Square Footage 3,147 sqft
Price per Sqft $290
Subdivision Coker Hills West
MLS Listing ID 10011809
Sold Date 03/07/24
Style House
Bedrooms 4
Full Baths 2
Half Baths 1
HOA Y/N No
Abv Grd Liv Area 3,147
Originating Board Triangle MLS
Year Built 1981
Annual Tax Amount $9,907
Lot Size 1.000 Acres
Acres 1.0
Property Description
Don't miss this fabulous modern Goforth built Chapel Hill gem. This one level, modern home sits right in the heart of Chapel Hill. It has 4 bedrooms and 2 1/2 baths. Remodeled kitchen with new custom cabinets, custom tile backsplash, quartz countertops, gas cooktop, double oven with warming drawer, stainless steel appliances. Remodeled laundry room with custom tile flooring and all new cabinetry. Primary bathroom has a shower remodeled with new fixtures and custom tile. Enjoy relaxing on the screened porch with a vaulted ceiling and trex decking all added in 2010. The roof was replaced about 5 years ago, HVAC is 3 or 4 years old. Fresh paint throughout. Come see how you could make this perfect for you.
Location
State NC
County Orange
Direction Left on MLK Blvd. to left on Estes Dr. Turn left on Somerset and then left onto Huntington Dr. House is on the left.
Interior
Interior Features Bookcases, Built-in Features, Ceiling Fan(s), Double Vanity, Entrance Foyer, Granite Counters, High Speed Internet, Open Floorplan, Pantry, Vaulted Ceiling(s), Walk-In Closet(s), Walk-In Shower, Wet Bar
Heating Central, Fireplace(s), Forced Air, Gas Pack, Natural Gas
Cooling Ceiling Fan(s), Central Air, Dual, Gas
Flooring Hardwood, Tile
Fireplaces Number 1
Fireplaces Type Gas, Living Room
Fireplace Yes
Window Features Skylight(s)
Appliance Built-In Electric Oven, Cooktop, Dishwasher, Disposal, Double Oven, Dryer, Exhaust Fan, Gas Cooktop, Ice Maker, Microwave, Range Hood, Refrigerator, Stainless Steel Appliance(s), Tankless Water Heater, Vented Exhaust Fan, Oven, Warming Drawer, Washer
Laundry Laundry Room, Main Level, Sink
Exterior
Exterior Feature Fenced Yard, Lighting, Rain Gutters
Garage Spaces 2.0
Fence Back Yard, Wire
Utilities Available Cable Available, Electricity Connected, Natural Gas Connected, Sewer Connected, Water Available, Water Connected, Underground Utilities
View Y/N Yes
View Trees/Woods
Roof Type Shingle
Street Surface Paved
Porch Deck, Front Porch, Rear Porch, Screened
Parking Type Concrete, Deck, Driveway, Garage, Garage Door Opener, Garage Faces Front, Kitchen Level
Garage Yes
Private Pool No
Building
Lot Description Back Yard, Front Yard, Hardwood Trees
Faces Left on MLK Blvd. to left on Estes Dr. Turn left on Somerset and then left onto Huntington Dr. House is on the left.
Story 1
Foundation Brick/Mortar
Water Public
Architectural Style Contemporary, Modernist
Level or Stories 1
Structure Type Cedar,Wood Siding
New Construction No
Schools
Elementary Schools Ch/Carrboro - Estes Hills
Middle Schools Ch/Carrboro - Guy Phillips
High Schools Ch/Carrboro - East Chapel Hill
Others
Tax ID 9789571213
Special Listing Condition Standard
Read Less Info
Want to know what your home might be worth? Contact us for a FREE valuation!

Our team is ready to help you sell your home for the highest possible price ASAP


GET MORE INFORMATION






