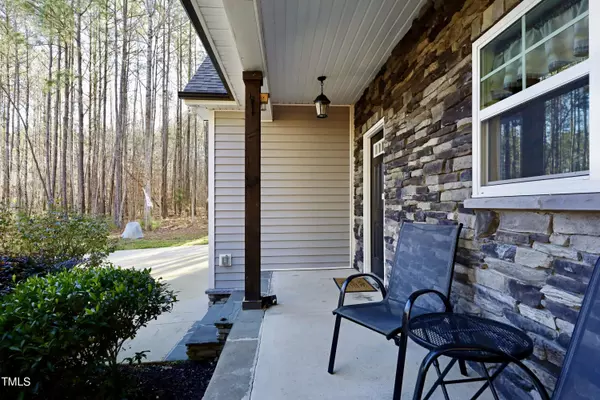Bought with Lovette Properties LLC
$412,500
$429,000
3.8%For more information regarding the value of a property, please contact us for a free consultation.
4 Beds
3 Baths
2,401 SqFt
SOLD DATE : 03/07/2024
Key Details
Sold Price $412,500
Property Type Single Family Home
Sub Type Single Family Residence
Listing Status Sold
Purchase Type For Sale
Square Footage 2,401 sqft
Price per Sqft $171
Subdivision Starmount Forest
MLS Listing ID 10002712
Sold Date 03/07/24
Style House
Bedrooms 4
Full Baths 2
Half Baths 1
HOA Y/N No
Abv Grd Liv Area 2,401
Originating Board Triangle MLS
Year Built 2017
Annual Tax Amount $2,384
Lot Size 1.040 Acres
Acres 1.04
Property Description
STARMOUNT FOREST AMAZING LOCATION! 4 BEDROOMS PLUS BONUS ROOM BEAUTIFUL PROPERTY LOCATED AT THE END OF CUL-DE-SAC PROVIDING MORE PRIVACY AND EXTENDED DRIVEWAY. GREAT AND FENCED OUTDOORS LIVING, AMPLE LOT SURROUNDING THE HOUSE ALLOWING PLENTY EXTRA SPACE FOR OUTDOORS ENTERTAINMENT. COMBINATION OF WOOD AND STONE FACADE & COVERED FRONT PORCH. OVERSIZED WOODEN DECK IN BACKYARD OVERLOOKING ABOVE AND BELOW GROUND SALT WATER POOL, CONCRETE PATIO, HORSE SHOE PIT & FIREPIT ON THE SIDE OF PROPERTY. INDOORS FEATURES LAMINATED WOODEN FLOORS IN MAIN LIVING AREAS, CROWN MOLDING, FIREPLACE IN LIVING ROOM, MASTER BEDROOM AND ALL UPPER LEVEL HAS NEW CARPET, STAIRCASE FEATURES IRON / WOODEN RAILING. ENTIRE HOUSE IS FRESHLY PAINTED, EFFICIENT NEST THERMOSTAT IN BOTH LEVELS. OPEN FLOOR PLAN KITCHEN HAS GRANITE TOPS WITH TILE BACKLSPLASH, GOURMET ISLAND, CROWN MOLDING, STUNNING UPGRADED SAMSUNG STAINLESS STEEL APPLIANCES, CHEF COLLECTION 5 BURNER GAS STOVE. MASTER BEDROOM IS LOCATED IN MAIN LEVEL, HAS TWO WALKING CLOSETS, MASTER BATHROOM WITH DUAL SINKS AND UPGRADED TILE IN SHOWER. A MUST SEE READY TO MOVE IN. LP GAS TANK IS LEASED WITH SUBURBAN PROPANE. AVAILABLE NOW.
Location
State NC
County Granville
Direction FOLLOW GPS OR GOOGLE MAPS FOR ACCURATE DIRECTIONS.
Rooms
Other Rooms Garage(s)
Interior
Interior Features Ceiling Fan(s), Crown Molding, Double Vanity, Granite Counters, Kitchen Island, Master Downstairs, Recessed Lighting, Walk-In Closet(s), Walk-In Shower
Heating Central, Fireplace(s), Forced Air, Hot Water, Humidity Control, Propane
Flooring Carpet, Laminate
Fireplaces Number 1
Fireplaces Type Fire Pit, Gas Log, Living Room, Master Bedroom, Recreation Room
Fireplace Yes
Appliance Dishwasher, Dryer, Freezer, Gas Oven, Gas Range, Microwave, Refrigerator, Self Cleaning Oven, Washer, Washer/Dryer, Water Heater
Laundry Inside, Laundry Room, Lower Level
Exterior
Exterior Feature Fenced Yard, Fire Pit, Private Yard
Garage Spaces 2.0
Fence Back Yard, Fenced
Pool Above Ground, Salt Water
Utilities Available Septic Connected, Water Connected, Propane
Waterfront No
View Y/N Yes
View Forest, Garden, Pool, Trees/Woods
Roof Type Shingle
Street Surface Asphalt
Parking Type Driveway, Garage, Garage Door Opener
Garage Yes
Private Pool No
Building
Lot Description Back Yard, Corner Lot, Cul-De-Sac, Garden, Hardwood Trees, Many Trees
Faces FOLLOW GPS OR GOOGLE MAPS FOR ACCURATE DIRECTIONS.
Story 2
Sewer Septic Tank
Water Well
Architectural Style Transitional
Level or Stories 2
New Construction No
Schools
Elementary Schools Granville - Tar River
Others
Senior Community false
Tax ID 183600140959
Special Listing Condition Standard
Read Less Info
Want to know what your home might be worth? Contact us for a FREE valuation!

Our team is ready to help you sell your home for the highest possible price ASAP


GET MORE INFORMATION






