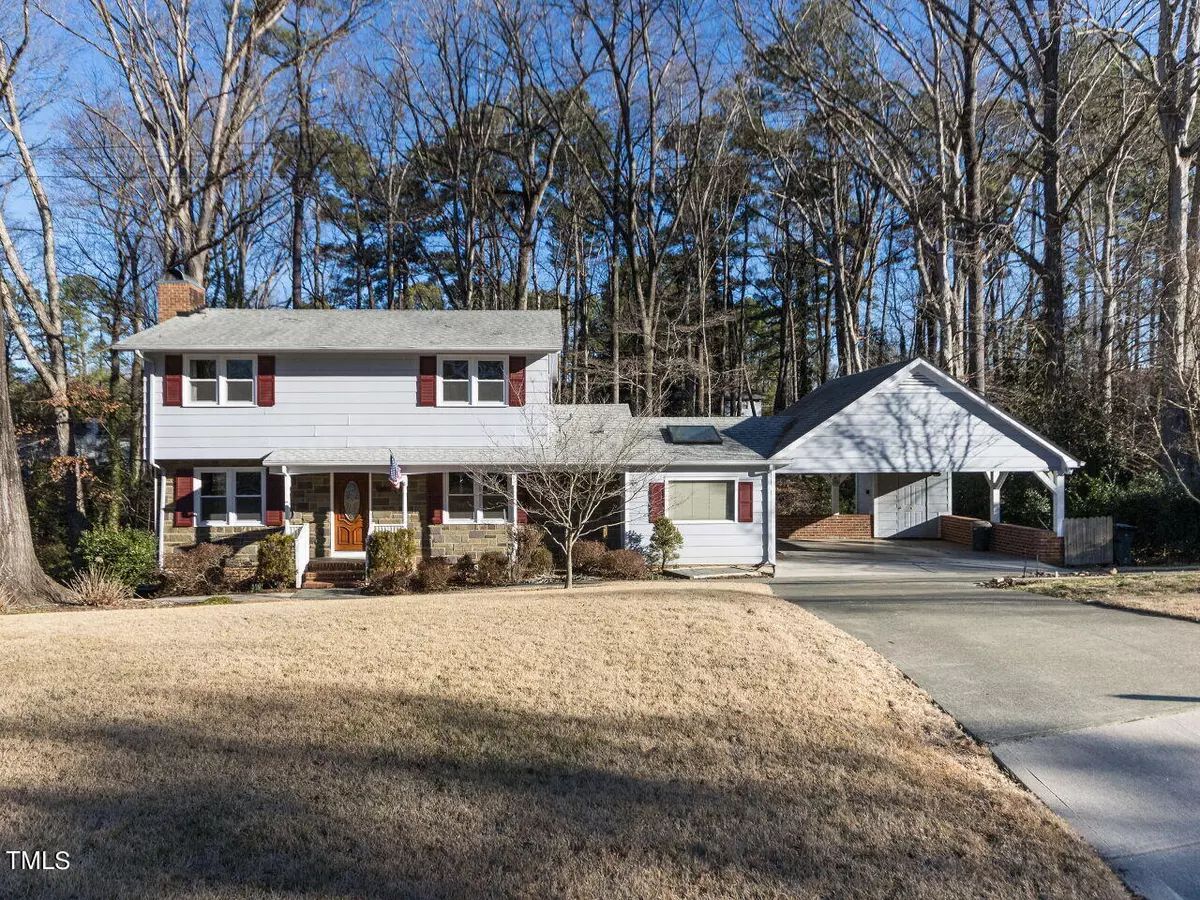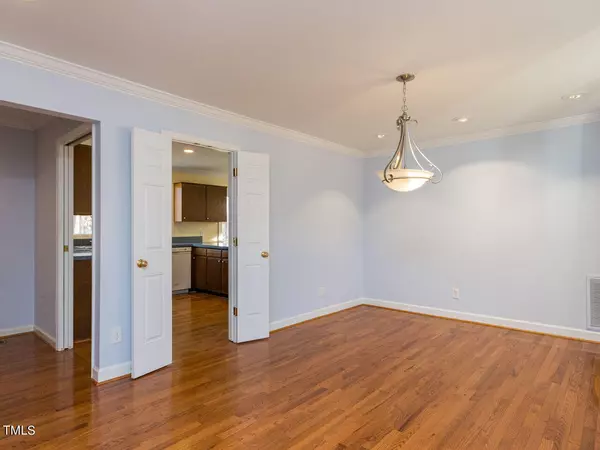Bought with Premier Agents Network
$700,000
$600,000
16.7%For more information regarding the value of a property, please contact us for a free consultation.
4 Beds
4 Baths
2,465 SqFt
SOLD DATE : 03/08/2024
Key Details
Sold Price $700,000
Property Type Single Family Home
Sub Type Single Family Residence
Listing Status Sold
Purchase Type For Sale
Square Footage 2,465 sqft
Price per Sqft $283
Subdivision North Hills Estates
MLS Listing ID 10008766
Sold Date 03/08/24
Style House,Site Built
Bedrooms 4
Full Baths 3
Half Baths 1
HOA Y/N No
Abv Grd Liv Area 2,465
Originating Board Triangle MLS
Year Built 1964
Annual Tax Amount $5,201
Lot Size 0.320 Acres
Acres 0.32
Property Description
Uncover the potential of a prime, 0.3-acre lot, just minutes away from the enchanting North Hills shopping and fine dining district. This two-story, four-bedroom home stands as a compelling opportunity for creating your dream home or possible tear-down prospect for new construction. Nestled on an expansive lot, this property offers the perfect view of back green space, beautiful shrubs, wildlife, and lots of trees. The allure of substantial acreage, coupled with its proximity to the vibrant North Hills, ensures a lifestyle that seamlessly blends convenience with luxury. Imagine crafting a bespoke, modern masterpiece with your choice of updated amid the lush surroundings or designing a home that perfectly aligns with your aspirations. Don't miss the chance to transform this promising property into the home of your dreams, capitalizing on both the excellent lot and the proximity to the many offerings of North Hills.
Location
State NC
County Wake
Zoning R-4
Direction Head west toward Six Forks Rd; Turn right onto Six Forks Rd; Turn left onto Cranbrook Rd; Turn left onto Manchester Dr.
Rooms
Basement Finished
Interior
Interior Features Bathtub/Shower Combination, Bookcases, Cathedral Ceiling(s), Dual Closets, Entrance Foyer, High Speed Internet, Laminate Counters, Pantry, Walk-In Closet(s), Walk-In Shower, Wet Bar
Heating Central, Gas Pack
Cooling Central Air, Multi Units
Flooring Carpet, Hardwood, Tile
Fireplaces Type Wood Burning
Fireplace Yes
Window Features Shutters
Appliance Dishwasher, Electric Range, Electric Water Heater, Plumbed For Ice Maker
Laundry Electric Dryer Hookup, Main Level, Washer Hookup
Exterior
Exterior Feature Rain Gutters
Utilities Available Cable Available, Electricity Connected, Natural Gas Available, Water Connected
Waterfront No
Roof Type Shingle
Street Surface Asphalt
Handicap Access Visitable
Porch Deck, Front Porch, Patio
Parking Type Carport, Driveway, Kitchen Level, Parking Pad
Garage No
Private Pool No
Building
Lot Description Sloped Down
Faces Head west toward Six Forks Rd; Turn right onto Six Forks Rd; Turn left onto Cranbrook Rd; Turn left onto Manchester Dr.
Story 2
Sewer Public Sewer
Water Public
Architectural Style Traditional
Level or Stories 2
New Construction No
Schools
Elementary Schools Wake - Brooks
Middle Schools Wake - Carroll
High Schools Wake - Sanderson
Others
Senior Community false
Tax ID 1706.09157088.000
Special Listing Condition Standard
Read Less Info
Want to know what your home might be worth? Contact us for a FREE valuation!

Our team is ready to help you sell your home for the highest possible price ASAP


GET MORE INFORMATION






