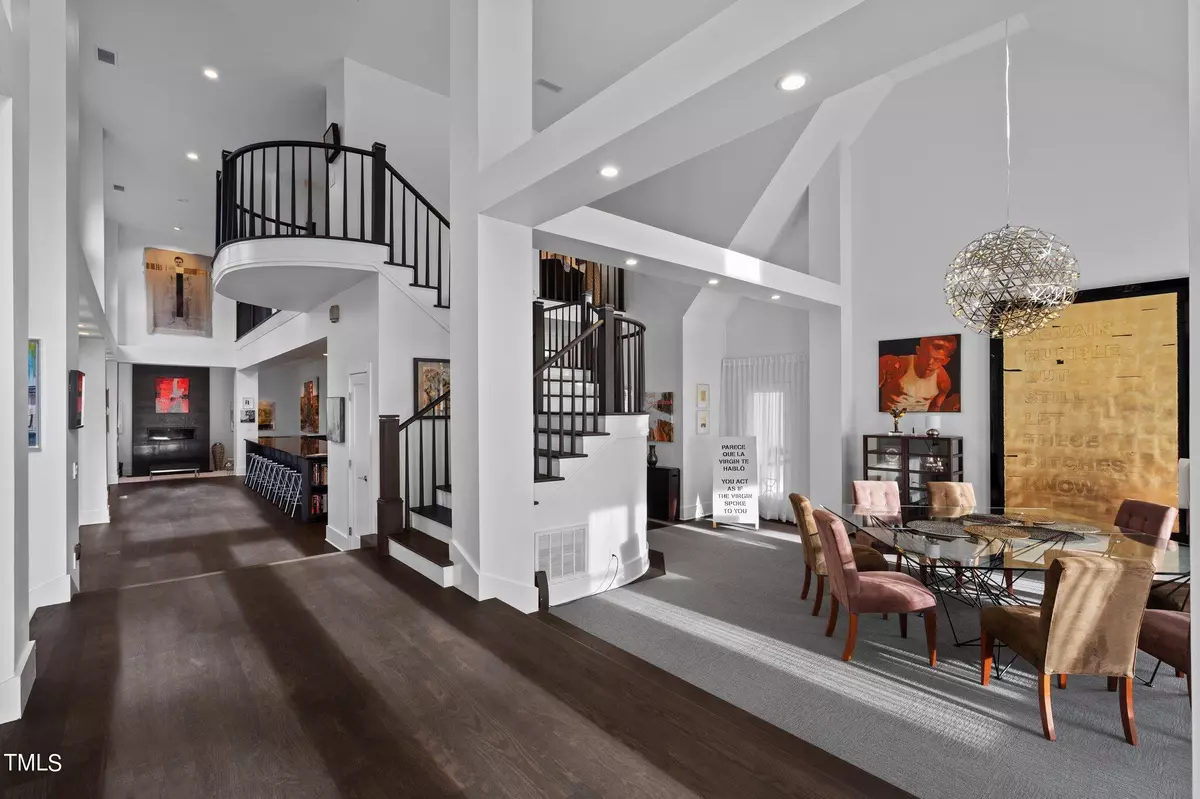Bought with Keller Williams Elite Realty
$1,460,000
$1,500,000
2.7%For more information regarding the value of a property, please contact us for a free consultation.
5 Beds
5 Baths
5,407 SqFt
SOLD DATE : 03/08/2024
Key Details
Sold Price $1,460,000
Property Type Single Family Home
Sub Type Single Family Residence
Listing Status Sold
Purchase Type For Sale
Square Footage 5,407 sqft
Price per Sqft $270
Subdivision Macgregor West
MLS Listing ID 10005567
Sold Date 03/08/24
Bedrooms 5
Full Baths 4
Half Baths 1
HOA Fees $35/ann
HOA Y/N Yes
Abv Grd Liv Area 5,407
Originating Board Triangle MLS
Year Built 1990
Annual Tax Amount $8,881
Lot Size 0.630 Acres
Acres 0.63
Property Description
Welcome to 101 Martinique Pl, an incredible residence perfectly situated on .63 acres in MacGregor West on a corner lot. This meticulously maintained home offers a perfect blend of cutting-edge architecture and modern convenience, providing a warm and inviting atmosphere. As you step through the front door, light dances through the gorgeous open rooms! Four all glass French doors adorn the gourmet kitchen with seating for 10 at the bar. Throughout the main living areas ceiling heights soar! The spacious living room features a cozy gas fireplace, creating an ideal space for relaxation or entertaining guests. The second living room at the other end of the first floor is just as inviting with another gas fireplace. The dining area (with an additional window behind the larger artwork) seamlessly connects via a butler's pantry hallway to a library and office area. The library / office area with full bath and exterior entry could become a separate suite. The entertaining center of the home hosts a gourmet chef's kitchen complete with glass undercabinet stainless steel appliances! While the 20-foot island with bar seating for 10 and granite countertops will be the talk of the evening. Not to be missed, the spacious kitchen includes a refrigerated wine room for 300+ bottles. The home boasts 4 generously sized bedrooms! The 3rd bedroom on the 2nd level is being used as a music room currently and the closet area is sized for standard doors. The main floor primary suite is a true oasis, featuring a luxurious bathroom, soaking tub, separate vanities and his/her large walk-in closets. A true relaxing retreat! The rec room loft area on the 2nd level has light flooding from the two-story wall of glass. A wet bar area with custom cabinetry becomes a retreat in itself. A surprise walk-in attic bonus area greets you off the 2nd primary bedroom.
Outdoors, the property extends .63 acres and hosts a large deck, screened gazebo, and entertaining area. You will feel you're in the country both inside and out. The well landscaped yard and a rear area parking area greet you as you round the rear of the home, providing more possibilities for outdoor gatherings or quiet relaxation. Conveniently located within minutes to everything Cary has to offer, this beautiful home is just moments away from local amenities, parks, and excellent schools. Proximity to 64 and 40 ensures easy access to other dining, shopping, recreational, and cultural opportunities. This residence is more than just a home; it's a showplace where you can entertain or simply find comfort. Truly, 101 Martinique is calling you home, where modern living meets a quiet neighborhood of treelined streets.
Location
State NC
County Wake
Community Curbs, Sidewalks, Street Lights
Zoning 0.1 mi Turn le
Direction US1 to (R) on Hwy 64 to (R) into MacGregor West. From Hwy 64 turn onto Chalon Dr. Continue on Chalon Dr to (R) on Raphael Dr. Go 250 feet to left onto Martinique Place, and turn left into the 2nd entry, a circular drive, for101 Martinique Pl
Rooms
Other Rooms Gazebo
Main Level Bedrooms 1
Interior
Interior Features Bar, Built-in Features, Central Vacuum Prewired, Dual Closets, Eat-in Kitchen, Granite Counters, Kitchen Island, Open Floorplan, Pantry, Master Downstairs, Recessed Lighting, Separate Shower, Smooth Ceilings, Walk-In Shower, Water Closet, Wet Bar, See Remarks
Heating Gas Pack
Cooling Central Air, Electric, Gas, Heat Pump, Multi Units
Flooring Hardwood, Vinyl, Tile
Fireplaces Number 2
Fireplaces Type Family Room, Living Room
Fireplace Yes
Appliance Built-In Gas Oven, Dishwasher, Disposal, Dryer, Freezer, Ice Maker, Range Hood, Refrigerator, Washer, Wine Cooler, Other
Laundry Laundry Room, Lower Level, Sink
Exterior
Garage Spaces 2.0
Community Features Curbs, Sidewalks, Street Lights
Utilities Available Cable Available, Electricity Connected, Natural Gas Connected
View Y/N Yes
Handicap Access Reinforced Floors
Porch Deck, Front Porch, Side Porch
Garage Yes
Private Pool No
Building
Lot Description Back Yard, Corner Lot
Faces US1 to (R) on Hwy 64 to (R) into MacGregor West. From Hwy 64 turn onto Chalon Dr. Continue on Chalon Dr to (R) on Raphael Dr. Go 250 feet to left onto Martinique Place, and turn left into the 2nd entry, a circular drive, for101 Martinique Pl
Story 1
Architectural Style Contemporary, Modernist, Transitional
Level or Stories 1
Structure Type Asphalt,Brick Veneer,Frame
New Construction No
Others
HOA Fee Include Maintenance Grounds,None
Tax ID 146
Special Listing Condition Standard
Read Less Info
Want to know what your home might be worth? Contact us for a FREE valuation!

Our team is ready to help you sell your home for the highest possible price ASAP

GET MORE INFORMATION

