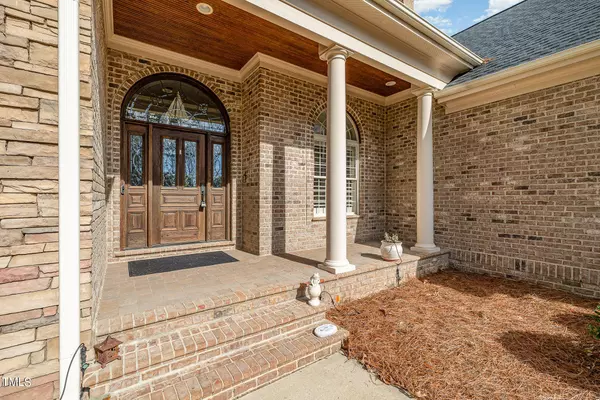Bought with Integra Realty
$750,000
$800,000
6.3%For more information regarding the value of a property, please contact us for a free consultation.
4 Beds
5 Baths
3,651 SqFt
SOLD DATE : 03/07/2024
Key Details
Sold Price $750,000
Property Type Single Family Home
Sub Type Single Family Residence
Listing Status Sold
Purchase Type For Sale
Square Footage 3,651 sqft
Price per Sqft $205
Subdivision Chadbourne
MLS Listing ID 10008875
Sold Date 03/07/24
Style Site Built
Bedrooms 4
Full Baths 4
Half Baths 1
HOA Fees $83/ann
HOA Y/N Yes
Abv Grd Liv Area 3,651
Originating Board Triangle MLS
Year Built 2005
Annual Tax Amount $3,657
Lot Size 0.770 Acres
Acres 0.77
Property Description
Show for back up offers! Stunning 4 bed/4 full bath Executive Ranch w/bonus located in Chadbourne. Enter to travertine Foyer & Open Plan w/custom trim work, neutral palette! Lg Family Rm w/coffered ceiling, stacked stone gas FP & plantation shutters! Gourmet Kitchen w/lg Island, Quartz C Tops, Induction Cook Top! High end SS Appl. 1st Flr living with First Flr primary retreat w/ensuite Spa Shower, Garden Tub & heated flrs! 2nd flr features large bonus, full bth & kitchenette Outdoor kit w/SS Grill & sink! Fenced Yard! ASSUMABLE VA MORTGAGE 2.5%
Location
State NC
County Johnston
Community Clubhouse, Pool
Direction From Raleigh I40E to Exit 312, right onto Hwy 42W, Left on Hwy 50. Right into Chadbourne on Montford Dr, Right on Barringer, WELCOME HOME!
Rooms
Other Rooms Outdoor Kitchen
Interior
Interior Features Bookcases, Breakfast Bar, Built-in Features, Ceiling Fan(s), Coffered Ceiling(s), Dual Closets, Eat-in Kitchen, Entrance Foyer, High Ceilings, High Speed Internet, Open Floorplan, Pantry, Master Downstairs, Quartz Counters, Separate Shower, Smooth Ceilings, Soaking Tub, Storage, Tray Ceiling(s), Walk-In Closet(s)
Heating Electric, Propane
Cooling Ceiling Fan(s), Central Air, Zoned
Flooring Carpet, Ceramic Tile, Hardwood, Marble
Fireplaces Number 1
Fireplaces Type Gas Log, Living Room, Propane, Raised Hearth, Stone
Fireplace Yes
Window Features Plantation Shutters
Appliance Built-In Electric Range, Dishwasher, Down Draft, Exhaust Fan, Microwave, Self Cleaning Oven, Stainless Steel Appliance(s), Tankless Water Heater, Wine Refrigerator
Laundry Laundry Room, Main Level
Exterior
Exterior Feature Fenced Yard, Gas Grill, Outdoor Grill
Garage Spaces 2.0
Fence Back Yard, Fenced
Pool Community
Community Features Clubhouse, Pool
Utilities Available Cable Available, Electricity Available, Water Connected, Propane
Roof Type Shingle
Street Surface Paved
Porch Covered, Front Porch, Rear Porch
Parking Type Garage
Garage Yes
Private Pool No
Building
Lot Description Hardwood Trees, Landscaped, Level
Faces From Raleigh I40E to Exit 312, right onto Hwy 42W, Left on Hwy 50. Right into Chadbourne on Montford Dr, Right on Barringer, WELCOME HOME!
Sewer Septic Tank
Water Public
Architectural Style Ranch, Traditional
Structure Type Brick Veneer,Stone
New Construction No
Schools
Elementary Schools Johnston - West View
Middle Schools Johnston - Cleveland
High Schools Johnston - W Johnston
Others
HOA Fee Include Unknown
Senior Community false
Tax ID 06D2012N
Special Listing Condition Standard
Read Less Info
Want to know what your home might be worth? Contact us for a FREE valuation!

Our team is ready to help you sell your home for the highest possible price ASAP


GET MORE INFORMATION






