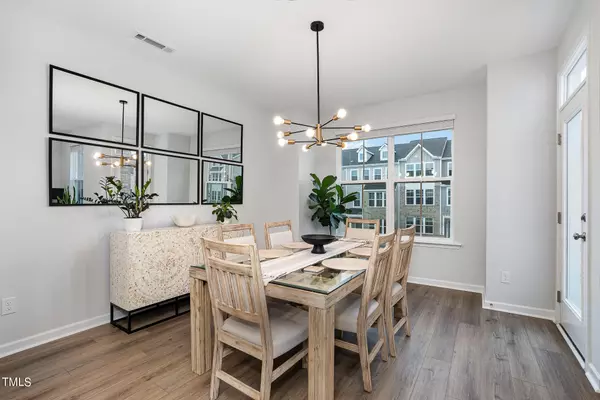Bought with Referral Realty US LLC
$379,500
$379,500
For more information regarding the value of a property, please contact us for a free consultation.
3 Beds
4 Baths
2,322 SqFt
SOLD DATE : 03/08/2024
Key Details
Sold Price $379,500
Property Type Townhouse
Sub Type Townhouse
Listing Status Sold
Purchase Type For Sale
Square Footage 2,322 sqft
Price per Sqft $163
Subdivision Parkstone Village
MLS Listing ID 10009252
Sold Date 03/08/24
Style Townhouse
Bedrooms 3
Full Baths 3
Half Baths 1
HOA Fees $130/mo
HOA Y/N Yes
Abv Grd Liv Area 2,322
Originating Board Triangle MLS
Year Built 2023
Annual Tax Amount $553
Lot Size 1,306 Sqft
Acres 0.03
Property Description
Welcome to 108 Hickory Plains Rd in the highly sought after Parkstone Village! Experience the best of both worlds with all the amenities of community living in a beautiful custom built townhome with an attached 2 car garage. The main/lower level offers a secondary master or in-law suite w/ private bathroom. As you head up to the 2nd level you'll be greeted by spacious open living areas with the kitchen, dining, & living spaces. The upper level is all about relaxation with the primary & 3rd bedrooms with en suite bathrooms that have double vanities, water closet, & walk-in closets.
This up-and-coming community has great dining & plenty to enjoy nearby or you can take a stroll through the neighborhood or one of the nearby parks or playgrounds. Don't miss your opportunity to see this one in person!
Location
State NC
County Wake
Community Curbs, Playground, Sidewalks, Street Lights
Direction From I-540 E: Take Knightdale Blvd/ EXIT 24B toward Knightdale, Right on Parkstone Towne Blvd, Parkstone Village will be on the left.
Interior
Interior Features Bathtub/Shower Combination, Breakfast Bar, Dining L, Double Vanity, Dual Closets, High Ceilings, Kitchen Island, Recessed Lighting, Second Primary Bedroom, Stone Counters, Walk-In Closet(s), Walk-In Shower, Water Closet
Heating Electric, Forced Air
Cooling Central Air, Multi Units, Zoned
Flooring Carpet, Ceramic Tile, Vinyl
Window Features Blinds,Insulated Windows,Screens
Appliance Dishwasher, Electric Oven, Electric Range, Free-Standing Electric Oven, Microwave, Refrigerator, Washer/Dryer
Laundry In Hall, Laundry Closet
Exterior
Exterior Feature Balcony, Courtyard
Garage Spaces 2.0
Fence None
Pool None
Community Features Curbs, Playground, Sidewalks, Street Lights
Utilities Available Electricity Connected, Septic Connected, Sewer Connected, Water Connected, Underground Utilities
View Y/N Yes
View Neighborhood, Trees/Woods
Roof Type Shingle
Street Surface Paved
Porch Deck
Parking Type Attached, Garage, Off Street
Garage Yes
Private Pool No
Building
Lot Description Level
Faces From I-540 E: Take Knightdale Blvd/ EXIT 24B toward Knightdale, Right on Parkstone Towne Blvd, Parkstone Village will be on the left.
Foundation Slab
Sewer Public Sewer
Water Public
Architectural Style Traditional
Structure Type Board & Batten Siding,Brick,HardiPlank Type
New Construction No
Schools
Elementary Schools Wake - Lockhart
Middle Schools Wake - Neuse River
High Schools Wake - Knightdale
Others
HOA Fee Include Maintenance Grounds,Maintenance Structure,Pest Control
Senior Community false
Tax ID 1744844325
Special Listing Condition Standard
Read Less Info
Want to know what your home might be worth? Contact us for a FREE valuation!

Our team is ready to help you sell your home for the highest possible price ASAP


GET MORE INFORMATION






