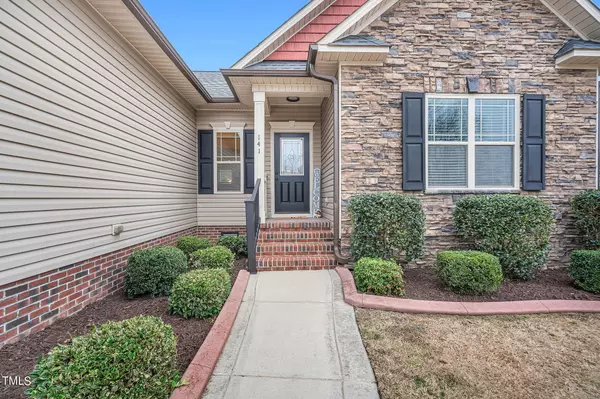Bought with Coldwell Banker Advantage
$425,000
$430,000
1.2%For more information regarding the value of a property, please contact us for a free consultation.
3 Beds
2 Baths
2,069 SqFt
SOLD DATE : 03/08/2024
Key Details
Sold Price $425,000
Property Type Single Family Home
Sub Type Single Family Residence
Listing Status Sold
Purchase Type For Sale
Square Footage 2,069 sqft
Price per Sqft $205
Subdivision Summer Ridge
MLS Listing ID 10007997
Sold Date 03/08/24
Style House
Bedrooms 3
Full Baths 2
HOA Fees $12/ann
HOA Y/N Yes
Abv Grd Liv Area 2,069
Originating Board Triangle MLS
Year Built 2015
Annual Tax Amount $1,880
Lot Size 0.520 Acres
Acres 0.52
Property Description
If living in a desirable development sounds appealing, then put this opportunity in Summer Ridge at the top of your Willow Spring list. This lovely 3-bedroom, 2-bathroom 1.5 story home offers an array of advantages. The open floor plan offers maximum styling freedom. Ceiling styles that draw the eye's attention include vaulted, tray, and coffered. The propane gas fireplace will be the heartbeat of many living room gatherings, or keep you company while you read or relax alone. The eat in kitchen features granite counters, tile backsplash and stainless steel appliances. For sanctuary from the day, the peaceful main-floor primary bedroom includes a walk-in closet and a private bath with a separate tub and shower. The other two bedrooms, conveniently accessible from the main floor, are rich with ample closet space and ready for your decorative touch. Utilize the upstairs bonus room as an office or tv/play room. Enjoy evenings on your (12x12) stamped concrete screened porch or transform your (13x12) patio floor with furniture into an open-air lounge, ideal for sunset dinners and starry nightcaps. This property also includes a fenced back yard, 12x12 shed, playset, and whole home water filtration system complete with reverse osmosis. Have fun packing this one full of warmth and memories.
Location
State NC
County Johnston
Direction From HWY 50 HWY 42 toward Fuquay-Varina, Left on Rock Service Station Rd (turns into Jackson King Rd), Right on Pleasant Lane, Right on N Sunset Ridge, Home is on Left.
Rooms
Other Rooms Shed(s)
Interior
Interior Features Bathtub/Shower Combination, Breakfast Bar, Ceiling Fan(s), Coffered Ceiling(s), Double Vanity, Eat-in Kitchen, Granite Counters, Open Floorplan, Pantry, Master Downstairs, Room Over Garage, Separate Shower, Smooth Ceilings, Tray Ceiling(s), Vaulted Ceiling(s), Walk-In Closet(s), Walk-In Shower, Water Closet
Heating Electric, Heat Pump
Cooling Electric, Heat Pump
Flooring Carpet, Laminate, Tile, Vinyl
Fireplaces Number 1
Fireplaces Type Propane
Fireplace Yes
Window Features Blinds
Appliance Dishwasher, Electric Oven, Electric Range, Electric Water Heater, Microwave, Water Heater
Laundry Laundry Room, Main Level
Exterior
Exterior Feature Fenced Yard, Rain Gutters, Storage, Other
Garage Spaces 2.0
Fence Back Yard, Wood
Pool None
Utilities Available Cable Available, Electricity Connected, Septic Connected, Propane, See Remarks
View Y/N Yes
View Neighborhood
Roof Type Shingle
Porch Covered, Front Porch, Rear Porch, Screened
Parking Type Concrete, Driveway, Garage, Garage Faces Front
Garage Yes
Private Pool No
Building
Lot Description Landscaped
Faces From HWY 50 HWY 42 toward Fuquay-Varina, Left on Rock Service Station Rd (turns into Jackson King Rd), Right on Pleasant Lane, Right on N Sunset Ridge, Home is on Left.
Story 1
Sewer Septic Tank
Water Public
Architectural Style Ranch, Traditional
Level or Stories 1
Structure Type Stone,Vinyl Siding
New Construction No
Schools
Elementary Schools Johnston - Dixon Road
Middle Schools Johnston - Mcgees Crossroads
High Schools Johnston - W Johnston
Others
HOA Fee Include Unknown
Senior Community false
Tax ID 13B01023H
Special Listing Condition Standard
Read Less Info
Want to know what your home might be worth? Contact us for a FREE valuation!

Our team is ready to help you sell your home for the highest possible price ASAP


GET MORE INFORMATION






