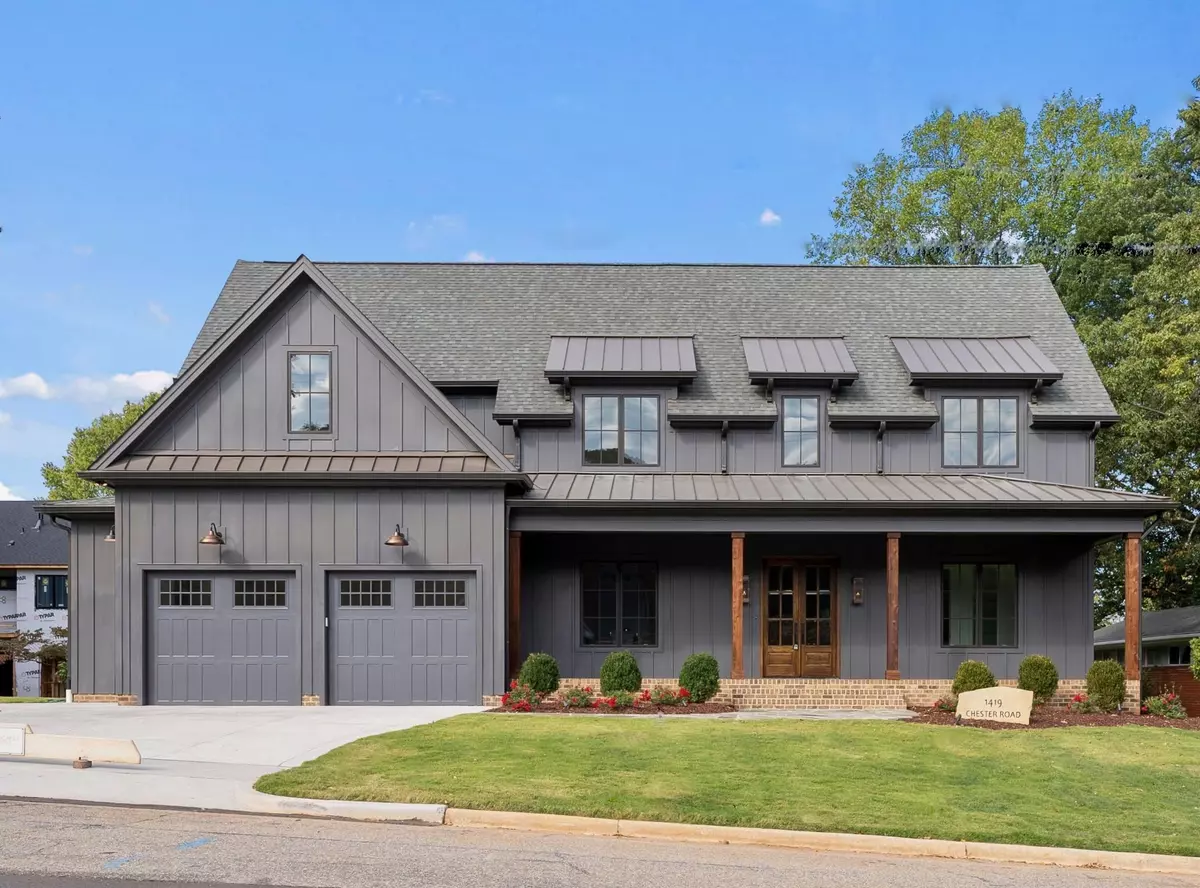Bought with Allen Tate/Raleigh-Glenwood
$1,750,000
$1,829,000
4.3%For more information regarding the value of a property, please contact us for a free consultation.
4 Beds
4 Baths
4,068 SqFt
SOLD DATE : 03/08/2024
Key Details
Sold Price $1,750,000
Property Type Single Family Home
Sub Type Single Family Residence
Listing Status Sold
Purchase Type For Sale
Square Footage 4,068 sqft
Price per Sqft $430
Subdivision Budleigh
MLS Listing ID 2531443
Sold Date 03/08/24
Style Site Built
Bedrooms 4
Full Baths 3
Half Baths 1
HOA Y/N No
Abv Grd Liv Area 4,068
Originating Board Triangle MLS
Year Built 2024
Lot Size 10,018 Sqft
Acres 0.23
Property Description
Modern Farmhouse by Homescapes Builders! Located in Highly Desirable Budleigh! Outdoor Living Retreat with Screened Porch w/Phantom Screens, Built in Speakers & Infratech Heater w/Access to Stone Patio with Built in Coyote Grill! Gourmet Kitchen w/Custom Cabinets to Ceiling, White Quartz Island, Dacor Appliance Package w/ 42' Built in Fridge, 48' Pro Range w/ Double Oven, Pot Filler, Large Scullery w/Dishwasher, Fridge & Microwave Drawer! Open Dining/Keeping Room w/Stone to Ceiling Surround Fireplace, Detailed Trim Ceiling & Candelabra Style Chandelier! 1st Floor PrimarySuite: w/HWDs, Trey Ceiling & Designer Wall Sconces! PrimayBath: Zero Entry Tile Surround Shower w/Bench & Rainfall Head & Huge WIC! Upstairs Study & Media Room w/Wet Bar & Wine Fridge! Secondary Bedrooms w/ Private Access to Baths! FamRoom: Gas Log Fireplace w/Stained Shiplap, Custom Built ins & Chandelier! Built in Speakers in Family, Kitchen, Primary Suite & Screened Porch! Upgraded Epoxy Garage Flooring!
Location
State NC
County Wake
Zoning R-6
Direction Take Wade Ave toward I-40 Exit Oberlin Road Take a right First Left onto Chester.
Rooms
Other Rooms Residence, None
Main Level Bedrooms 1
Interior
Interior Features Bar, Bathtub/Shower Combination, Bookcases, Breakfast Bar, Built-in Features, Pantry, Ceiling Fan(s), Chandelier, Crown Molding, Double Vanity, Eat-in Kitchen, Entrance Foyer, High Ceilings, Keeping Room, Kitchen Island, Open Floorplan, Master Downstairs, Quartz Counters, Recessed Lighting, Shower Only, Smooth Ceilings, Stone Counters, Storage, Tray Ceiling(s), Walk-In Closet(s), Walk-In Shower, Water Closet, Wet Bar, Wired for Sound
Heating Central, Electric, Fireplace(s), Forced Air, Gas Pack, Heat Pump, Natural Gas, Zoned
Cooling Ceiling Fan(s), Central Air, Dual, Electric, Gas, Heat Pump, Multi Units, Zoned
Flooring Carpet, Ceramic Tile, Hardwood, Tile
Fireplaces Number 2
Fireplaces Type Den, Family Room, Gas, Gas Log, Stone
Fireplace Yes
Window Features Window Coverings
Appliance Built-In Freezer, Built-In Gas Range, Built-In Refrigerator, Convection Oven, Dishwasher, Disposal, Double Oven, Free-Standing Refrigerator, Gas Range, Gas Water Heater, Indoor Grill, Instant Hot Water, Microwave, Oven, Plumbed For Ice Maker, Range, Range Hood, Refrigerator, Self Cleaning Oven, Stainless Steel Appliance(s), Tankless Water Heater, Vented Exhaust Fan
Laundry Electric Dryer Hookup, Laundry Closet, Laundry Room, Main Level, Multiple Locations, Sink, Upper Level, Washer Hookup
Exterior
Exterior Feature Built-in Barbecue, Fenced Yard, Gas Grill, Lighting, Outdoor Grill, Outdoor Kitchen, Rain Gutters, Smart Irrigation
Garage Spaces 2.0
Fence Back Yard, Fenced, Perimeter, Privacy, Wood
Pool None
Community Features None
Utilities Available Cable Available, Electricity Connected, Natural Gas Connected, Phone Available, Septic Not Available, Sewer Connected, Water Connected, Underground Utilities
View Y/N Yes
View Neighborhood
Roof Type Shingle,Metal
Street Surface Asphalt
Porch Covered, Front Porch, Patio, Rear Porch, Screened
Garage Yes
Private Pool No
Building
Lot Description Back Yard, City Lot, Front Yard, Landscaped, Sprinklers In Front, Sprinklers In Rear
Faces Take Wade Ave toward I-40 Exit Oberlin Road Take a right First Left onto Chester.
Foundation Brick/Mortar, Permanent
Sewer Public Sewer
Water Public
Architectural Style Farmhouse, Traditional, Transitional
Structure Type Board & Batten Siding,Fiber Cement,HardiPlank Type,Radiant Barrier
New Construction Yes
Schools
Elementary Schools Wake - Lacy
Middle Schools Wake - Martin
High Schools Wake - Broughton
Others
Special Listing Condition Standard
Read Less Info
Want to know what your home might be worth? Contact us for a FREE valuation!

Our team is ready to help you sell your home for the highest possible price ASAP

GET MORE INFORMATION

