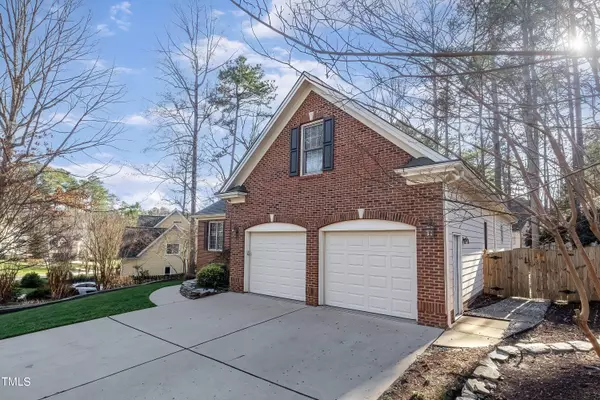Bought with Tania Paul & Associates Realty
$850,000
$805,000
5.6%For more information regarding the value of a property, please contact us for a free consultation.
4 Beds
3 Baths
2,777 SqFt
SOLD DATE : 03/11/2024
Key Details
Sold Price $850,000
Property Type Single Family Home
Sub Type Single Family Residence
Listing Status Sold
Purchase Type For Sale
Square Footage 2,777 sqft
Price per Sqft $306
Subdivision The Reserve
MLS Listing ID 10009089
Sold Date 03/11/24
Style Site Built
Bedrooms 4
Full Baths 3
HOA Fees $65/ann
HOA Y/N Yes
Abv Grd Liv Area 2,777
Originating Board Triangle MLS
Year Built 1998
Annual Tax Amount $5,006
Lot Size 0.390 Acres
Acres 0.39
Property Description
Beautiful RANCH Style Living. CUSTOM HOME in one of CARY's most desirable and established neighborhood w/fabulous Amenities. Walk-to-Highcroft Elem School, POOL/clubhouse, Walking Trails & Sears Farm Park. Hard-to-find 0.39 acres FENCED-IN Lot. 4-BDRMS, 3 Full Baths, & 2nd FLR BONUS/Rec Room with full bath. 3-Season SCREEN PORCH & 2-tier DECK w/Outdoor seating. 1st Flr MSTR & LAUNDRY. 2 more BDRMS W/BATH on main level. Refinshd Hrdwd Flrs 2020, Newer carpets upstairs '20, Interior Paint '20, ROOF '17, HVAC '10, SEALD CRAWL '13, Updated Owner's BATH & KITCHEN. Rain Gutter guards, Irrigation & wired Security System. WALK-IN-ATTIC for ample storage. Seller's last 3 years of updates worth $50+K to include: Front Entry Door, 3-season Porch enclosure, Garage Service Door, Fence, Landscaping, Family room light, Toto Toilet , Faucet, Ring camera, Master bathroom Mirror Vanity-Cabinet and vanity light. The Reserve Subdivision has its own Swim Team - GO STINGRAYS! and Social Committe. Great home if you would like to AGE IN PLACE! MUST SEE. Showings start from 2nd Feb.
Location
State NC
County Wake
Community Clubhouse, Pool
Direction From High House turn right on Hwy 55 W (William Street) left on Edgemore Ave. Right on Briardale Ave.
Interior
Interior Features Bathtub/Shower Combination, Ceiling Fan(s), Double Vanity, Entrance Foyer, Granite Counters, High Speed Internet, Pantry, Master Downstairs, Recessed Lighting, Separate Shower, Shower Only, Smooth Ceilings, Storage, Walk-In Closet(s), Walk-In Shower, Water Closet
Heating Forced Air, Natural Gas
Cooling Central Air
Flooring Carpet, Hardwood, Laminate, Tile
Fireplaces Number 1
Fireplaces Type Family Room, Gas, Gas Log
Fireplace Yes
Window Features Skylight(s)
Appliance Dishwasher, Disposal, Dryer, Electric Range, Gas Water Heater, Microwave, Plumbed For Ice Maker, Self Cleaning Oven, Washer
Laundry Inside, Laundry Room, Main Level
Exterior
Exterior Feature Fenced Yard, Rain Gutters
Garage Spaces 2.0
Fence Back Yard, Fenced, Gate, Wood
Community Features Clubhouse, Pool
Utilities Available Cable Available, Electricity Available, Natural Gas Available, Natural Gas Connected, Sewer Available, Water Available, Underground Utilities
Waterfront No
Roof Type Shingle
Porch Deck, Enclosed, Porch, Rear Porch, Screened
Parking Type Attached, Concrete, Driveway, Garage, Garage Door Opener, Garage Faces Front
Garage Yes
Private Pool No
Building
Lot Description Back Yard, Close to Clubhouse, Few Trees, Hardwood Trees, Landscaped, Sprinklers In Front, Wooded
Faces From High House turn right on Hwy 55 W (William Street) left on Edgemore Ave. Right on Briardale Ave.
Story 1
Foundation Other
Sewer Public Sewer
Water Public
Architectural Style Ranch, Traditional
Level or Stories 1
Structure Type Brick Veneer,Fiber Cement,HardiPlank Type
New Construction No
Schools
Elementary Schools Wake - Highcroft
Middle Schools Wake - Mills Park
High Schools Wake - Green Level
Others
HOA Fee Include Maintenance Grounds
Senior Community false
Tax ID 0734649876
Special Listing Condition Standard
Read Less Info
Want to know what your home might be worth? Contact us for a FREE valuation!

Our team is ready to help you sell your home for the highest possible price ASAP


GET MORE INFORMATION






