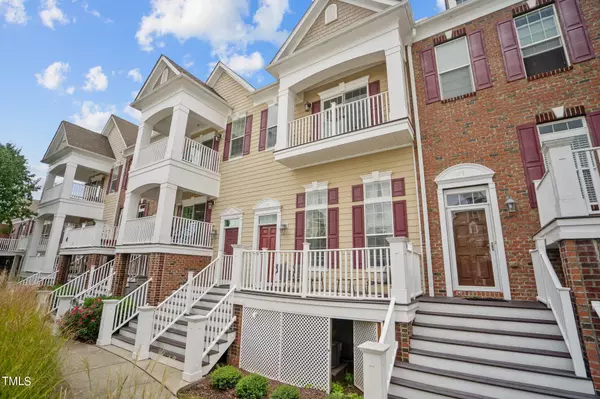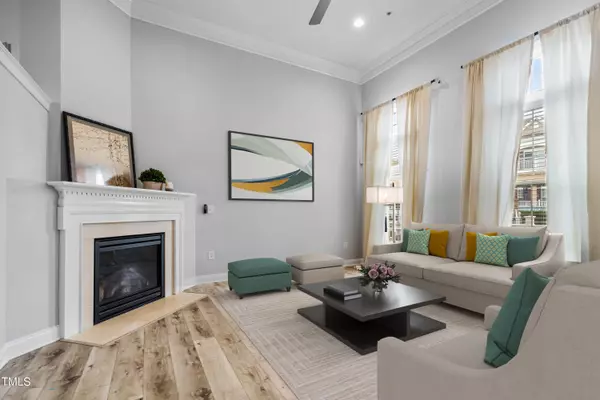Bought with Re/Max United
$437,500
$459,900
4.9%For more information regarding the value of a property, please contact us for a free consultation.
4 Beds
4 Baths
2,109 SqFt
SOLD DATE : 03/11/2024
Key Details
Sold Price $437,500
Property Type Condo
Sub Type Condominium
Listing Status Sold
Purchase Type For Sale
Square Footage 2,109 sqft
Price per Sqft $207
Subdivision The Cottages At Brier Creek
MLS Listing ID 10010544
Sold Date 03/11/24
Style Site Built
Bedrooms 4
Full Baths 3
Half Baths 1
HOA Fees $419/qua
HOA Y/N Yes
Abv Grd Liv Area 2,109
Originating Board Triangle MLS
Year Built 2011
Annual Tax Amount $3,908
Property Description
Move in ready! Nestled in the prestigious Cottages at Brier Creek Community, this exquisite 3-bed, 3.5-bath home is the epitome of modern elegance and convenience. As you step onto the expansive front porch, you'll be in awe of the panoramic view of the community's high-end amenities. Take in the serene vista of the pool, fitness center, gas grills, and fire pit area - all within arm's reach. Enjoy leisurely strolls along walking trails that wind through the neighborhood or enjoy the night out at one of the many walkable bars and restaurants. Inside, you'll be captivated by the 2-story family room bathed in natural light, featuring a beautiful gas log fireplace that sets the perfect ambiance. Ascend to the formal dining room and chef's dream kitchen complete with all-new stainless steel appliances, granite countertops, soft-close cabinets and drawers, and even a wine fridge for your entertainment needs. A versatile bonus room is located on the 3rd floor along with a full bath, a large walk-in closet, and skylights. This space is perfect for a 4th bedroom or a home office to enhance your work from home environment.
Location
State NC
County Wake
Community Fitness Center, Pool, Street Lights
Zoning PD
Direction From I-540 W: Take exit 3 for Lumley Rd. Turn left onto Lumley Rd. Turn left onto Brier Creek Pkwy. Turn left onto Alm St. Turn left onto Calabria Dr. Turn left onto Sablewood Dr. Destination will be on the right.
Interior
Interior Features Bathtub/Shower Combination, Ceiling Fan(s), Double Vanity, Eat-in Kitchen, Granite Counters, High Ceilings, Kitchen/Dining Room Combination, Smooth Ceilings, Soaking Tub, Walk-In Closet(s), Walk-In Shower
Heating Forced Air, Natural Gas, Zoned
Cooling Central Air, Zoned
Flooring Carpet, Hardwood, Tile
Fireplaces Number 1
Fireplaces Type Family Room, Fireplace Screen, Gas Log
Fireplace Yes
Window Features Skylight(s)
Appliance Dishwasher, Dryer, Electric Water Heater, Gas Range, Microwave, Refrigerator, Washer
Laundry Upper Level
Exterior
Exterior Feature Balcony, Lighting, Rain Gutters
Garage Spaces 2.0
Community Features Fitness Center, Pool, Street Lights
View Y/N Yes
Porch Porch
Parking Type Attached, Garage, Garage Faces Rear
Garage Yes
Private Pool No
Building
Lot Description Landscaped
Faces From I-540 W: Take exit 3 for Lumley Rd. Turn left onto Lumley Rd. Turn left onto Brier Creek Pkwy. Turn left onto Alm St. Turn left onto Calabria Dr. Turn left onto Sablewood Dr. Destination will be on the right.
Sewer Public Sewer
Water Public
Architectural Style Charleston
Structure Type Vinyl Siding
New Construction No
Schools
Elementary Schools Wake - Brier Creek
Middle Schools Wake - Pine Hollow
High Schools Wake - Leesville Road
Others
HOA Fee Include Maintenance Grounds,Maintenance Structure,Trash
Tax ID 0768024412
Special Listing Condition Standard
Read Less Info
Want to know what your home might be worth? Contact us for a FREE valuation!

Our team is ready to help you sell your home for the highest possible price ASAP


GET MORE INFORMATION






