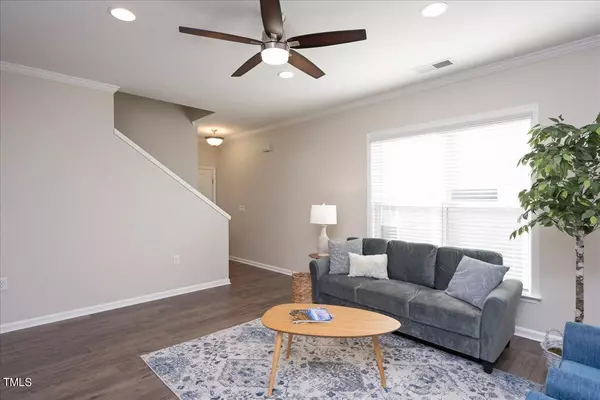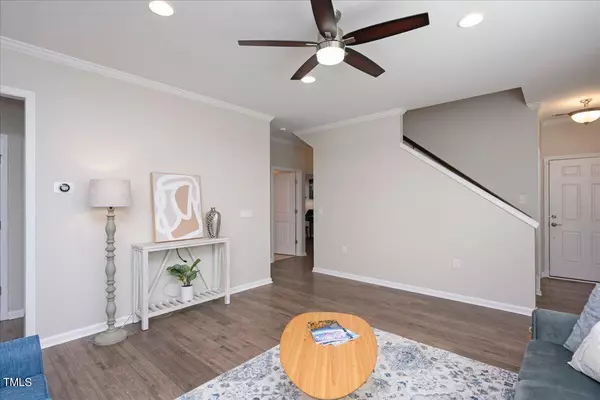Bought with Coldwell Banker Advantage
$572,500
$585,000
2.1%For more information regarding the value of a property, please contact us for a free consultation.
3 Beds
3 Baths
2,193 SqFt
SOLD DATE : 03/12/2024
Key Details
Sold Price $572,500
Property Type Single Family Home
Sub Type Single Family Residence
Listing Status Sold
Purchase Type For Sale
Square Footage 2,193 sqft
Price per Sqft $261
Subdivision Carolina Arbors
MLS Listing ID 10010446
Sold Date 03/12/24
Style Site Built
Bedrooms 3
Full Baths 3
HOA Fees $230/mo
HOA Y/N Yes
Abv Grd Liv Area 2,193
Originating Board Triangle MLS
Year Built 2018
Annual Tax Amount $4,435
Lot Size 7,405 Sqft
Acres 0.17
Property Description
You will want to spend a lot of time on the first floor of this well maintained Carolina Arbors home! The open living room and dining area are open to the kitchen with a gas range and a large island with granite countertops. Adjacent to the kitchen is a bright, comfortable sunroom with easy access to the covered patio. Relax in the evening in the primary suite which has a large walk-in shower and spacious closet. The main floor also has a laundry room, full bathroom, a second bedroom, and an office. Upstairs you will find a third bedroom with a full bathroom and a large bonus room. This home has a two car garage with walk-up storage. Carolina Arbors maintains the landscaping, so you will have plenty of time to utilize the amenities and activities at the community center. Don't miss the indoor and outdoor pools, tennis, bocce, pickleball, and fitness center. There are too many amenities and activities to list here! This home has been pre-inspected for your peace of mind. Ask your agent for a copy of the report. This is a 55+ age restricted community.
Location
State NC
County Durham
Community Clubhouse, Fitness Center, Pool, Tennis Court(S)
Rooms
Other Rooms None
Interior
Interior Features Bathtub/Shower Combination, Ceiling Fan(s), Chandelier, Double Vanity, Granite Counters, Kitchen Island, Kitchen/Dining Room Combination, Living/Dining Room Combination, Open Floorplan, Master Downstairs, Smart Thermostat, Walk-In Closet(s), Walk-In Shower
Heating Central, Forced Air, Natural Gas
Cooling Central Air, Gas
Flooring Carpet, Vinyl, Tile
Fireplace No
Window Features Blinds,Double Pane Windows
Appliance Dishwasher, Dryer, Free-Standing Gas Oven, Free-Standing Gas Range, Ice Maker, Microwave, Range Hood, Self Cleaning Oven, Vented Exhaust Fan, Washer/Dryer
Laundry Laundry Room, Main Level
Exterior
Exterior Feature Awning(s), Private Entrance, Rain Gutters, Storage
Garage Spaces 2.0
Fence None
Pool Community
Community Features Clubhouse, Fitness Center, Pool, Tennis Court(s)
Utilities Available Cable Available, Electricity Connected, Natural Gas Connected, Sewer Connected, Water Connected
Waterfront No
View Y/N No
View None
Roof Type Shingle
Street Surface Paved
Porch Covered, Patio
Parking Type Driveway, Garage, Garage Door Opener, Garage Faces Front, Kitchen Level, Lighted
Garage Yes
Private Pool No
Building
Story 2
Foundation Slab
Sewer Public Sewer
Water Public
Architectural Style Transitional
Level or Stories 2
Structure Type Blown-In Insulation,Fiber Cement
New Construction No
Others
HOA Fee Include Maintenance Grounds
Senior Community true
Tax ID 217255
Special Listing Condition Standard
Read Less Info
Want to know what your home might be worth? Contact us for a FREE valuation!

Our team is ready to help you sell your home for the highest possible price ASAP


GET MORE INFORMATION






