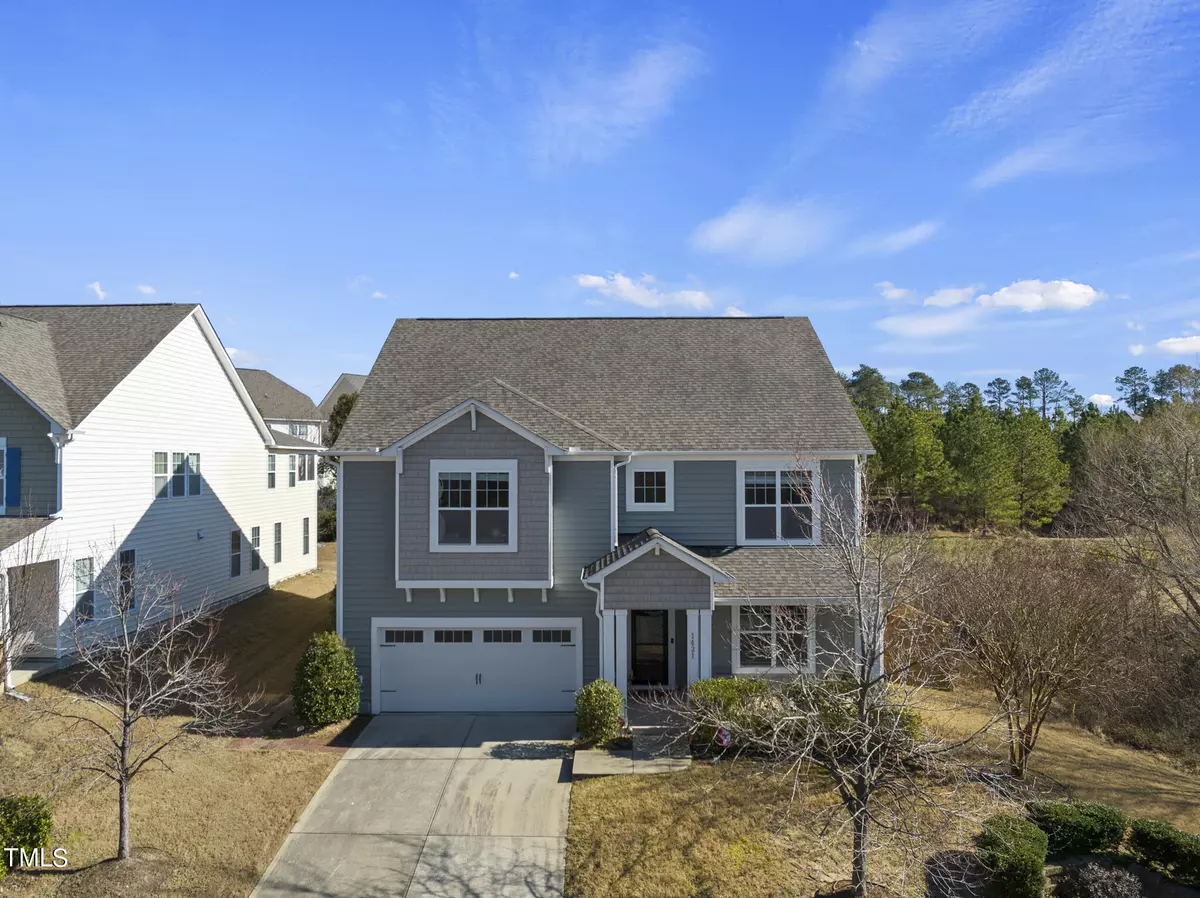Bought with HHome Realty LLC
$861,827
$799,888
7.7%For more information regarding the value of a property, please contact us for a free consultation.
5 Beds
4 Baths
3,067 SqFt
SOLD DATE : 03/13/2024
Key Details
Sold Price $861,827
Property Type Single Family Home
Sub Type Single Family Residence
Listing Status Sold
Purchase Type For Sale
Square Footage 3,067 sqft
Price per Sqft $281
Subdivision Holland Farm
MLS Listing ID 10010462
Sold Date 03/13/24
Style Site Built
Bedrooms 5
Full Baths 4
HOA Fees $64/mo
HOA Y/N Yes
Abv Grd Liv Area 3,067
Originating Board Triangle MLS
Year Built 2014
Annual Tax Amount $4,747
Lot Size 7,840 Sqft
Acres 0.18
Property Description
Sun-Kissed Entertainer's Dream in West Cary: 5 Beds, 4 Baths, great location!
This NW-facing home welcomes you with indoor-outdoor living. Step inside to an inviting open floor plan where sunlight dances on gleaming hardwood floors, leading to a formal dining room and a gourmet kitchen island, granite counters and stainless steel appliances, gather in the family room or enjoy coffee in the sunny breakfast nook. Main floor guest suite and full bath. Upstairs, dual master suites, one with a spa tub and walk-in shower, while the other offers a convenient tub-shower combo. Every bedroom upstairs boasts a walk-in closet. A spacious upstairs loft provides an extra living area or workspace, laundry room with sink. Say goodbye to carpets! Gleaming hardwood, LVP, and tile flow throughout, giving a modern, low-maintenance touch. Storage? This home has it in spades, with abundant closets and an unfinished attic framed for an additional bedroom, plumbed and ready for another full bath. Relax in the spacious backyard, with a privacy fence. The included shed is a perfect tool storage. Energy-efficient solar panels for lower electric bills. This home is near Highways 540, 64, and 55, offering easy access to RTP, the airport, Thomas Brook Park & many other parks nearby, the American Tobacco Trail, shopping, groceries, restaurants, and more.
Location
State NC
County Wake
Community Sidewalks, Other
Direction Going N on Highway 55, L onto Morrisville Pkwy, L onto Green Level Church Rd, R onto Millercrest Ln, R onto Holland Bend Dr, L on Sabino Dr, Home on the L.
Rooms
Other Rooms Shed(s)
Interior
Interior Features Ceiling Fan(s), Crown Molding, Granite Counters, Kitchen Island, Pantry, Smooth Ceilings, Walk-In Closet(s)
Heating Heat Pump
Cooling Ceiling Fan(s), Central Air, Heat Pump
Flooring Hardwood, Vinyl, Tile
Fireplaces Number 1
Fireplace Yes
Window Features Double Pane Windows
Appliance Convection Oven, Dishwasher, Disposal, ENERGY STAR Qualified Dishwasher, ENERGY STAR Qualified Refrigerator, ENERGY STAR Qualified Water Heater, Exhaust Fan, Gas Range, Ice Maker, Microwave
Laundry Sink
Exterior
Exterior Feature Fenced Yard, Private Yard
Garage Spaces 2.0
Fence Fenced
Community Features Sidewalks, Other
Utilities Available Sewer Available, Water Available
Waterfront No
Roof Type Shingle
Porch Covered, Front Porch
Parking Type Attached, Driveway, Garage, Off Street
Garage Yes
Private Pool No
Building
Lot Description Back Yard
Faces Going N on Highway 55, L onto Morrisville Pkwy, L onto Green Level Church Rd, R onto Millercrest Ln, R onto Holland Bend Dr, L on Sabino Dr, Home on the L.
Story 2
Foundation Slab
Sewer Public Sewer
Water Public
Architectural Style Transitional
Level or Stories 2
Structure Type Vinyl Siding
New Construction No
Schools
Elementary Schools Wake - Mills Park
Middle Schools Wake - Mills Park
High Schools Wake - Green Level
Others
HOA Fee Include Maintenance Grounds
Senior Community false
Tax ID 0724866597
Special Listing Condition Standard
Read Less Info
Want to know what your home might be worth? Contact us for a FREE valuation!

Our team is ready to help you sell your home for the highest possible price ASAP


GET MORE INFORMATION





