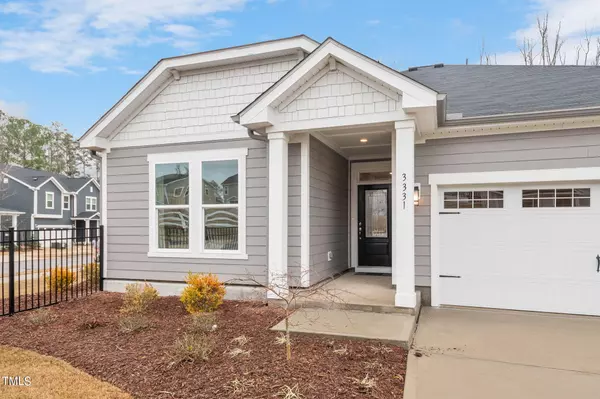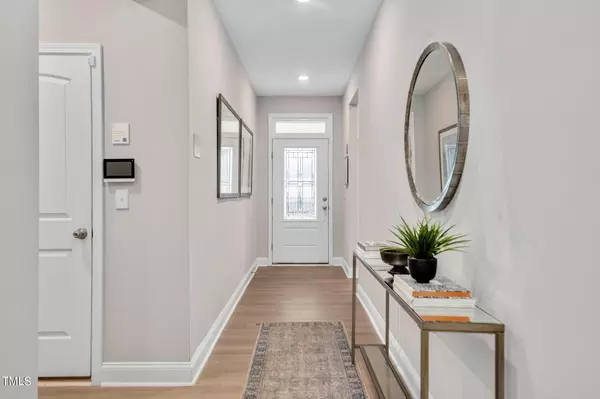Bought with EXP Realty LLC
$550,000
$550,000
For more information regarding the value of a property, please contact us for a free consultation.
3 Beds
2 Baths
1,605 SqFt
SOLD DATE : 03/13/2024
Key Details
Sold Price $550,000
Property Type Single Family Home
Sub Type Single Family Residence
Listing Status Sold
Purchase Type For Sale
Square Footage 1,605 sqft
Price per Sqft $342
Subdivision Belterra
MLS Listing ID 10008883
Sold Date 03/13/24
Style Site Built
Bedrooms 3
Full Baths 2
HOA Fees $65/qua
HOA Y/N Yes
Abv Grd Liv Area 1,605
Originating Board Triangle MLS
Year Built 2021
Annual Tax Amount $3,680
Lot Size 9,147 Sqft
Acres 0.21
Property Description
Stunning ranch model home in Belterra! Location provides a North facing front, private wooded backyard view and a short distance to the neighborhood pool & playground. Home has an open floor plan with 9' ceilings and vaulted ceilings family room & kitchen. Luxury vinyl plank throughout, with exception of carpet in the secondary bedrooms. Wonderful home for entertaining with a 4 Zone multi-room audio system and covered rear porch with extended patio. Kitchen features large island, stainless steel appliances, quartz c-tops, designer backsplash, gas cooktop with double oven, touchless faucet & generous walk in pantry. Primary bedroom shows off with an accent wall, on-suite bath has dual quartz top vanities, large walk-in shower with tile surround and spacious walk in closest. Garage is climate controlled with separate mini-split system. Low maintenance landscaping and irrigation system. Energy efficient home with solar panels & smart thermostat.
Location
State NC
County Wake
Community Pool, Street Lights
Direction From I-540 West, take Exit 57-S. Salem St. & turn right. S. Salem St. becomes SR-1011/Old US-1. Turn right on New Hill Olive Chapel Rd. After 0.5 mi., turn left onto Belterra Pt. Home is on the left after traffic circle.
Interior
Interior Features Double Vanity, Eat-in Kitchen, High Ceilings, Kitchen Island, Open Floorplan, Pantry, Master Downstairs, Quartz Counters, Recessed Lighting, Smart Thermostat, Smooth Ceilings, Sound System, Vaulted Ceiling(s), Walk-In Closet(s), Walk-In Shower, Wired for Sound
Heating Forced Air, Natural Gas
Cooling Central Air, Electric
Flooring Carpet, Vinyl
Fireplaces Number 1
Fireplaces Type Gas Log
Fireplace Yes
Appliance Dishwasher, Disposal, Double Oven, Electric Water Heater, Gas Range, Microwave, Refrigerator, Stainless Steel Appliance(s), Water Heater
Laundry Electric Dryer Hookup, Laundry Room, Main Level, Washer Hookup
Exterior
Garage Spaces 2.0
Community Features Pool, Street Lights
Waterfront No
Roof Type Shingle
Parking Type Attached, Concrete, Driveway, Garage, Garage Door Opener, Garage Faces Front
Garage Yes
Private Pool No
Building
Lot Description Corner Lot, Landscaped
Faces From I-540 West, take Exit 57-S. Salem St. & turn right. S. Salem St. becomes SR-1011/Old US-1. Turn right on New Hill Olive Chapel Rd. After 0.5 mi., turn left onto Belterra Pt. Home is on the left after traffic circle.
Story 1
Foundation Slab
Sewer Public Sewer
Water Public
Architectural Style Craftsman, Ranch
Level or Stories 1
Structure Type Fiber Cement
New Construction No
Schools
Elementary Schools Wake - Apex Friendship
Middle Schools Wake - Apex Friendship
High Schools Wake - Apex Friendship
Others
HOA Fee Include Storm Water Maintenance
Senior Community false
Tax ID 0710840229
Special Listing Condition Standard
Read Less Info
Want to know what your home might be worth? Contact us for a FREE valuation!

Our team is ready to help you sell your home for the highest possible price ASAP


GET MORE INFORMATION






