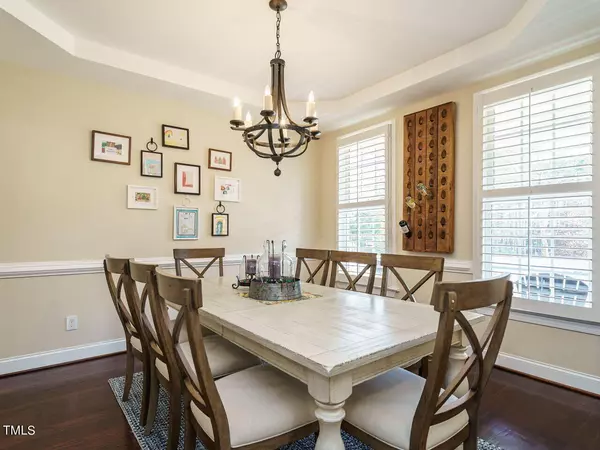Bought with RE/MAX Performance
$610,000
$625,000
2.4%For more information regarding the value of a property, please contact us for a free consultation.
4 Beds
3 Baths
3,472 SqFt
SOLD DATE : 03/14/2024
Key Details
Sold Price $610,000
Property Type Single Family Home
Sub Type Single Family Residence
Listing Status Sold
Purchase Type For Sale
Square Footage 3,472 sqft
Price per Sqft $175
Subdivision Boca Estates
MLS Listing ID 10004175
Sold Date 03/14/24
Style Site Built
Bedrooms 4
Full Baths 3
HOA Fees $25/ann
HOA Y/N Yes
Abv Grd Liv Area 3,472
Originating Board Triangle MLS
Year Built 2008
Annual Tax Amount $4,546
Lot Size 1.070 Acres
Acres 1.07
Property Description
Stunning all-tumbled brick custom home in lovely Boca Estates. This community will not disappoint with large private lots and remarkable homes nestled conveniently between Pinehurst and RTP/RDU for easy access to work, travel, or play. Gorgeous professionally landscaped yard with Zoysia grass and Blue Ridge stacked stone beds welcomes you to this beautiful home. Side entry garage with a substantial pad provides plenty of parking space. Covered front porch is a wonderful reception to the spacious floor plan. Home has all hardwood or stone throughout. Large office on the main level with a full bath. Formal dining with tray ceiling opens to a foyer and kitchen. Kitchen features a sizable granite countertop island with bar seating, professional gas cooktop and double wall ovens. Entertaining will be a joy with the great flow and the open family room with vaulted ceilings and gas log fireplace. Laundry room features an outside entrance for great mudroom access. Primary bedroom has plenty of privacy, an inviting spa bath, and a custom walk-in shower. Walk-in closet with two sections for storage. The second level features 3 bedrooms, one full bath. The 4th bedroom could easily be a bonus/rec room and a charming reading nook. Outdoor living at this home is amazing. A spacious covered deck with vaulted ceiling, commercial-grade ceiling fan, and gas connection for your future outdoor kitchen. Enjoy entertaining or relaxing in the evening by the stacked stone fire pit/grill on a custom Pennsylvania bluestone patio. Expansive flat yard with full irrigation system and LED landscape lighting provides ample room for outdoor functions and privacy with surrounding natural areas. Additional lot next door is available and listed for sale. Would add nice privacy. Welcome Home!
Location
State NC
County Lee
Direction US-1 S/US-15-501S turn right onto Chris Cole Rd. Left to stay on Chris Cole Rd. Left onto Saintsbury Pl. Left to stay on Saintsbury Pl. Home will be on the right.
Rooms
Main Level Bedrooms 1
Interior
Heating Heat Pump
Cooling Heat Pump, Multi Units
Flooring Hardwood, Tile
Fireplaces Type Family Room, Gas Log
Fireplace Yes
Appliance Double Oven, Electric Oven, Gas Cooktop, Microwave, Plumbed For Ice Maker, Refrigerator, Stainless Steel Appliance(s), Oven
Laundry Laundry Room, Main Level
Exterior
Exterior Feature Rain Gutters
Garage Spaces 2.0
View Y/N Yes
Roof Type Shingle
Porch Covered, Deck, Patio, Rear Porch
Parking Type Concrete, Garage Faces Side
Garage Yes
Private Pool No
Building
Lot Description Landscaped, Level, Sprinklers In Front, Sprinklers In Rear
Faces US-1 S/US-15-501S turn right onto Chris Cole Rd. Left to stay on Chris Cole Rd. Left onto Saintsbury Pl. Left to stay on Saintsbury Pl. Home will be on the right.
Story 2
Foundation Block
Sewer Septic Tank
Architectural Style Transitional
Level or Stories 2
Structure Type Brick Veneer,Fiber Cement
New Construction No
Schools
Elementary Schools Lee - Greenwood
Middle Schools Lee - Sanlee
High Schools Lee - Southern Lee High
Others
HOA Fee Include Maintenance Grounds,Road Maintenance
Tax ID 951968757300
Special Listing Condition Standard
Read Less Info
Want to know what your home might be worth? Contact us for a FREE valuation!

Our team is ready to help you sell your home for the highest possible price ASAP


GET MORE INFORMATION






