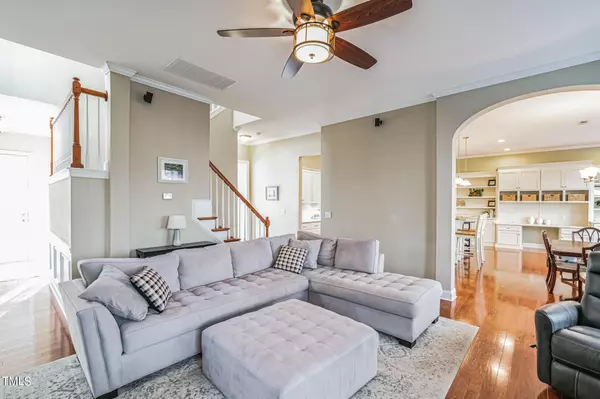Bought with Fonville Morisey/Cary Sales
$610,000
$620,000
1.6%For more information regarding the value of a property, please contact us for a free consultation.
4 Beds
4 Baths
2,729 SqFt
SOLD DATE : 03/15/2024
Key Details
Sold Price $610,000
Property Type Single Family Home
Sub Type Single Family Residence
Listing Status Sold
Purchase Type For Sale
Square Footage 2,729 sqft
Price per Sqft $223
Subdivision Renaissance Park
MLS Listing ID 10007854
Sold Date 03/15/24
Bedrooms 4
Full Baths 3
Half Baths 1
HOA Fees $81/qua
HOA Y/N Yes
Abv Grd Liv Area 2,729
Originating Board Triangle MLS
Year Built 2008
Annual Tax Amount $3,831
Lot Size 5,227 Sqft
Acres 0.12
Property Description
Nestled in the sought-after Renaissance Park subdivision, this two-story home offers an idyllic living experience with 4 bedrooms and 3.5 baths! Backed up to the golf course, the residence is bathed in natural light, accentuating its bright and airy atmosphere. The property received a new roof in 2021 and a new water heater in 2023. The home features a dedicated office space with built-in shelving and a beautiful living room enhanced by a cozy fireplace! The open kitchen boasts granite countertops, stainless steel appliances, and abundant cabinet space. The breakfast and dining areas provide perfect spots for culinary enjoyment. Upstairs, the primary bedroom is a retreat with tray ceilings, a spacious walk-in closet, and an ensuite bathroom featuring dual vanities and a soothing soaking tub! Two additional bedrooms cater to guests, while a generous bonus room/bedroom on the top level offers versatile living space. Step outside onto the deck overlooking the yard, creating an ideal setting for outdoor gatherings. Embrace energy efficiency with fully paid for solar panels and enjoy the convenience of a 240V charger in the garage! Renaissance Park is a walkable neighborhood with a shared pool, fostering a sense of community, and with Downtown Raleigh just minutes away, entertainment and cultural amenities are easily accessible!
Location
State NC
County Wake
Interior
Interior Features Bathtub/Shower Combination, Ceiling Fan(s), Crown Molding, Eat-in Kitchen, Granite Counters, High Ceilings, Pantry, Recessed Lighting, Smooth Ceilings, Soaking Tub, Tray Ceiling(s), Walk-In Closet(s), Walk-In Shower
Heating Forced Air, Natural Gas, Zoned
Cooling Central Air, Dual, Zoned
Flooring Carpet, Hardwood, Tile
Fireplaces Type Fireplace Screen, Gas, Gas Log, Living Room, Prefabricated
Fireplace Yes
Window Features Insulated Windows
Appliance Dishwasher, Disposal, Electric Range, Gas Water Heater, Microwave, Plumbed For Ice Maker, Refrigerator, Self Cleaning Oven, Stainless Steel Appliance(s)
Laundry Upper Level
Exterior
Exterior Feature Rain Gutters
Garage Spaces 2.0
Utilities Available Cable Available
Roof Type Shingle
Handicap Access Level Flooring
Porch Covered, Deck, Porch
Parking Type Attached, Concrete, Garage, Garage Door Opener
Garage Yes
Private Pool No
Building
Story 2
Architectural Style Transitional
Level or Stories 2
Structure Type Masonite
New Construction No
Others
HOA Fee Include Maintenance Grounds
Tax ID 1702.13033522.000
Special Listing Condition Standard
Read Less Info
Want to know what your home might be worth? Contact us for a FREE valuation!

Our team is ready to help you sell your home for the highest possible price ASAP


GET MORE INFORMATION






