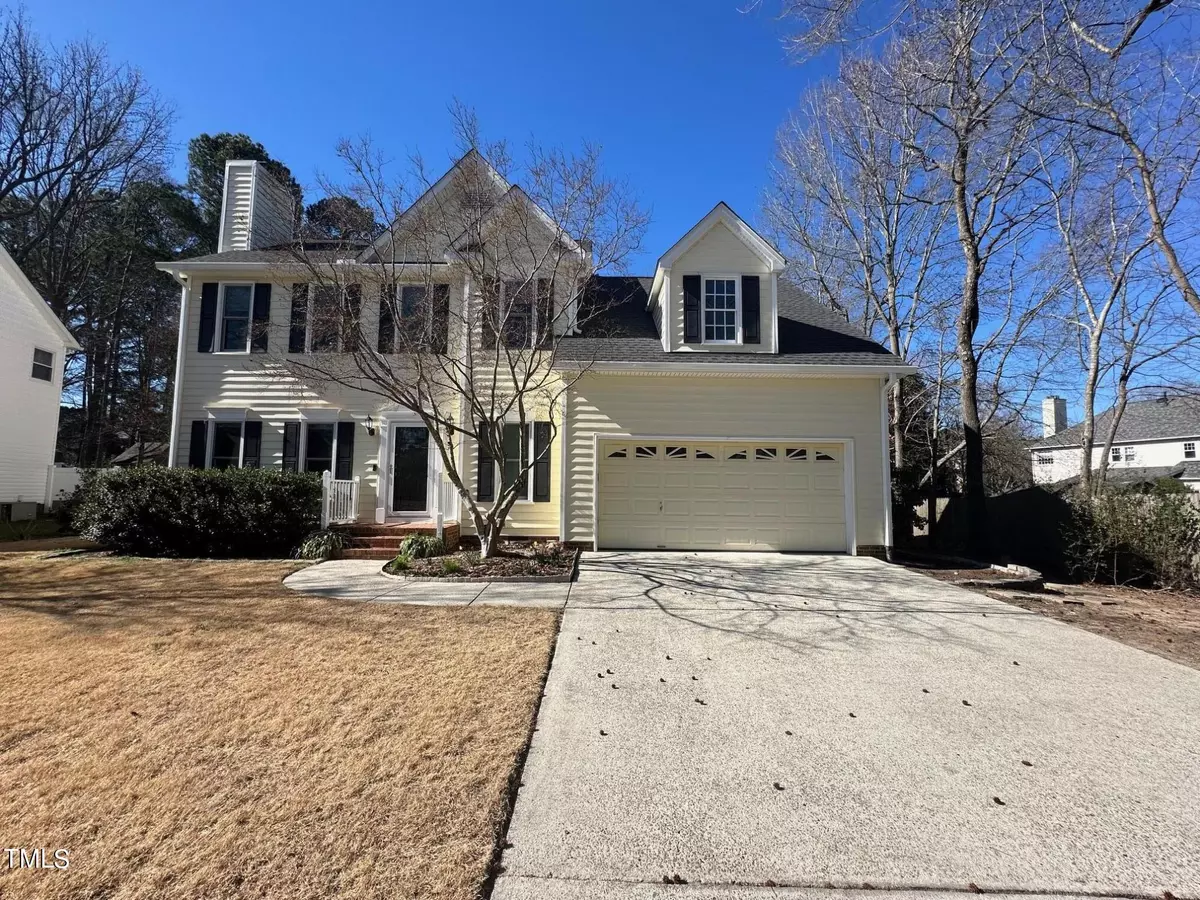Bought with Real Broker, LLC
$652,000
$599,999
8.7%For more information regarding the value of a property, please contact us for a free consultation.
3 Beds
3 Baths
2,231 SqFt
SOLD DATE : 03/15/2024
Key Details
Sold Price $652,000
Property Type Single Family Home
Sub Type Single Family Residence
Listing Status Sold
Purchase Type For Sale
Square Footage 2,231 sqft
Price per Sqft $292
Subdivision Giverny
MLS Listing ID 10012837
Sold Date 03/15/24
Style Site Built
Bedrooms 3
Full Baths 2
Half Baths 1
HOA Y/N No
Abv Grd Liv Area 2,231
Originating Board Triangle MLS
Year Built 1994
Annual Tax Amount $3,886
Lot Size 0.280 Acres
Acres 0.28
Property Description
UNDER CONTRACT
Thank you everyone who put so much time and energy in it. Multiple fantastic offers received!!
Sellers are reviewing tonight and will pick one. The results will be available by 9 AM on2/23/24.
Please present your best before 5:45 PM TODAY !! Highest price, DD and shortest closing time matters most.
Plat, List of upgrades and floor plans on the mls.
Well maintained and nicely upgraded 3bed 2.5 bath plus a big Bonus room (or 4th Bed with two closets) all on a big nicely landscaped lot in the heart of Cary!! wont last.
Too many upgrades to mention including modern lights, upgraded baths, Granite counter tops, new SS appliances, keyless entry to a huge laundry room from the garage with a sink hook up.
Amazing TREX Deck with built in bench overlooking fully fenced private backyard and a big screened in porch with 2 sky lights for outdoor life and entertainment!
Sep dinning room with French double doors opening on the screened in porch. Kitchen breakfast area with sliding doors and beautiful views of porch and back yard.
Tons of storage throughout, two pantries in the kitchen, one is walk in, two linen closets upstairs.
Hardwood floors all through the main floor. The primary bedroom upstairs also has hardwood flooring plus a high ceiling, double sinks, Sep hot tub and shower and a walk in closet.
Sun light filled, bright house with new paint, carpets, and exterior power wash now ready for the new owners.
Come see it.
Location
State NC
County Wake
Zoning R12
Direction From 540 to 55 towards Cary, L on High House Rd, R on Davis Dr, L on Waldo Rood Blvd, R on Mac Arthur Dr, R on Modena the house is down the road on your R side.
Interior
Interior Features Bathtub/Shower Combination, Pantry, Ceiling Fan(s), Double Vanity, Eat-in Kitchen, Entrance Foyer, Granite Counters, High Ceilings, Kitchen Island, Living/Dining Room Combination, Open Floorplan, Soaking Tub
Heating Central, Gas Pack, Natural Gas
Cooling Ceiling Fan(s), Central Air, Dual, Electric, Gas, Heat Pump
Flooring Carpet, Hardwood, Vinyl
Fireplaces Number 1
Fireplaces Type Living Room, Metal, Stone, Wood Burning
Fireplace Yes
Window Features Blinds
Appliance Built-In Range, Dishwasher, Dryer, Free-Standing Gas Range, Free-Standing Refrigerator, Gas Water Heater, Ice Maker, Microwave, Range, Refrigerator, Stainless Steel Appliance(s), Washer, Washer/Dryer, Water Heater, Wine Cooler
Laundry Electric Dryer Hookup, Inside, Main Level, Washer Hookup
Exterior
Exterior Feature Rain Gutters
Garage Spaces 2.0
Fence Back Yard, Fenced, See Remarks
Utilities Available Cable Available, Electricity Available, Electricity Connected, Natural Gas Available, Natural Gas Connected, Phone Available, Sewer Available, Sewer Connected, Water Connected
View Y/N Yes
View Neighborhood
Roof Type Shingle
Porch Deck, Rear Porch, Screened
Garage Yes
Private Pool No
Building
Lot Description Back Yard, Front Yard, Landscaped, Partially Cleared, Paved, Private
Faces From 540 to 55 towards Cary, L on High House Rd, R on Davis Dr, L on Waldo Rood Blvd, R on Mac Arthur Dr, R on Modena the house is down the road on your R side.
Story 2
Sewer Public Sewer
Water Public
Architectural Style Colonial
Level or Stories 2
Structure Type Vinyl Siding
New Construction No
Schools
Elementary Schools Wake - Laurel Park
High Schools Wake - Green Hope
Others
Senior Community false
Tax ID PIN # 0743742891
Special Listing Condition Standard
Read Less Info
Want to know what your home might be worth? Contact us for a FREE valuation!

Our team is ready to help you sell your home for the highest possible price ASAP


GET MORE INFORMATION

