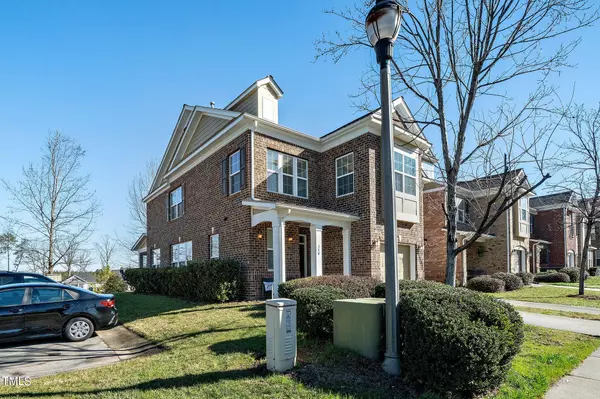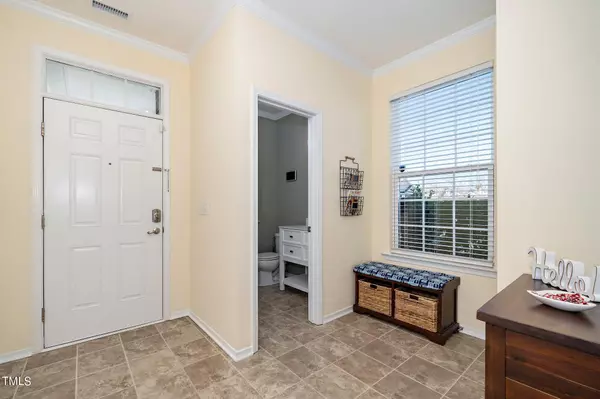Bought with Northside Realty Inc.
$470,000
$475,000
1.1%For more information regarding the value of a property, please contact us for a free consultation.
3 Beds
3 Baths
1,938 SqFt
SOLD DATE : 03/14/2024
Key Details
Sold Price $470,000
Property Type Townhouse
Sub Type Townhouse
Listing Status Sold
Purchase Type For Sale
Square Footage 1,938 sqft
Price per Sqft $242
Subdivision Amberly
MLS Listing ID 10011661
Sold Date 03/14/24
Bedrooms 3
Full Baths 2
Half Baths 1
HOA Fees $206/mo
HOA Y/N Yes
Abv Grd Liv Area 1,938
Originating Board Triangle MLS
Year Built 2009
Annual Tax Amount $2,872
Lot Size 2,178 Sqft
Acres 0.05
Property Description
Here's the one you've been searching for! Stunning ALL BRICK, BRIGHT END-UNIT 3 bed/2.5 bath town home in highly sought after Amberly in West Cary. Impeccably maintained by the original owner with several upgrades! Inviting floor plan with large kitchen w granite counters, new Bosch dishwasher, black stainless oven/microwave, counter depth refrigerator & huge walk-in pantry. Cleaning is a breeze with hardwoods/tile on first floor and LVP upstairs. One of the bigger floor plans in the community with a Dual Master option. First Master suite w/ dual sinks and easy to clean large shower. Remote workers will love the second bedroom with a sitting area/office with custom built bookshelves and multiple windows. Large W/D room. Covered screened patio. All windows replaced in 2019 with energy efficient ones! New roof in 2023! Epoxy coated and painted 1 car garage. Resort style amenities with clubhouse w/ 2 pools, large gym, basketball, small soccer field, playground, sand volleyball court, shopping & retail. Steps away from walking trails & greenways. 10 minutes from future Apple Campus. Close to Duke, UNC, RTP, & RDU. Top Wake county schools.
Location
State NC
County Wake
Community Clubhouse, Pool, Restaurant, Sidewalks
Interior
Interior Features Crown Molding, Granite Counters, Pantry, Walk-In Closet(s), Walk-In Shower
Heating Central
Cooling Central Air
Flooring Hardwood, Vinyl, Tile
Fireplace No
Window Features Low Emissivity Windows
Appliance Convection Oven, Cooktop, Dishwasher, Double Oven, Dryer, Gas Range, Gas Water Heater, Microwave, Refrigerator, Stainless Steel Appliance(s), Washer
Laundry Laundry Room, Upper Level
Exterior
Garage Spaces 1.0
Community Features Clubhouse, Pool, Restaurant, Sidewalks
Roof Type Shingle
Porch Front Porch, Screened
Parking Type Attached
Garage Yes
Private Pool No
Building
Lot Description Corner Lot
Story 2
Foundation Slab
Level or Stories 2
Structure Type Brick
New Construction No
Schools
Elementary Schools Wake - Hortons Creek
Middle Schools Wake - Mills Park
High Schools Wake - Panther Creek
Others
HOA Fee Include Maintenance Grounds,Road Maintenance,Storm Water Maintenance
Tax ID 0725553602
Special Listing Condition Standard
Read Less Info
Want to know what your home might be worth? Contact us for a FREE valuation!

Our team is ready to help you sell your home for the highest possible price ASAP


GET MORE INFORMATION






