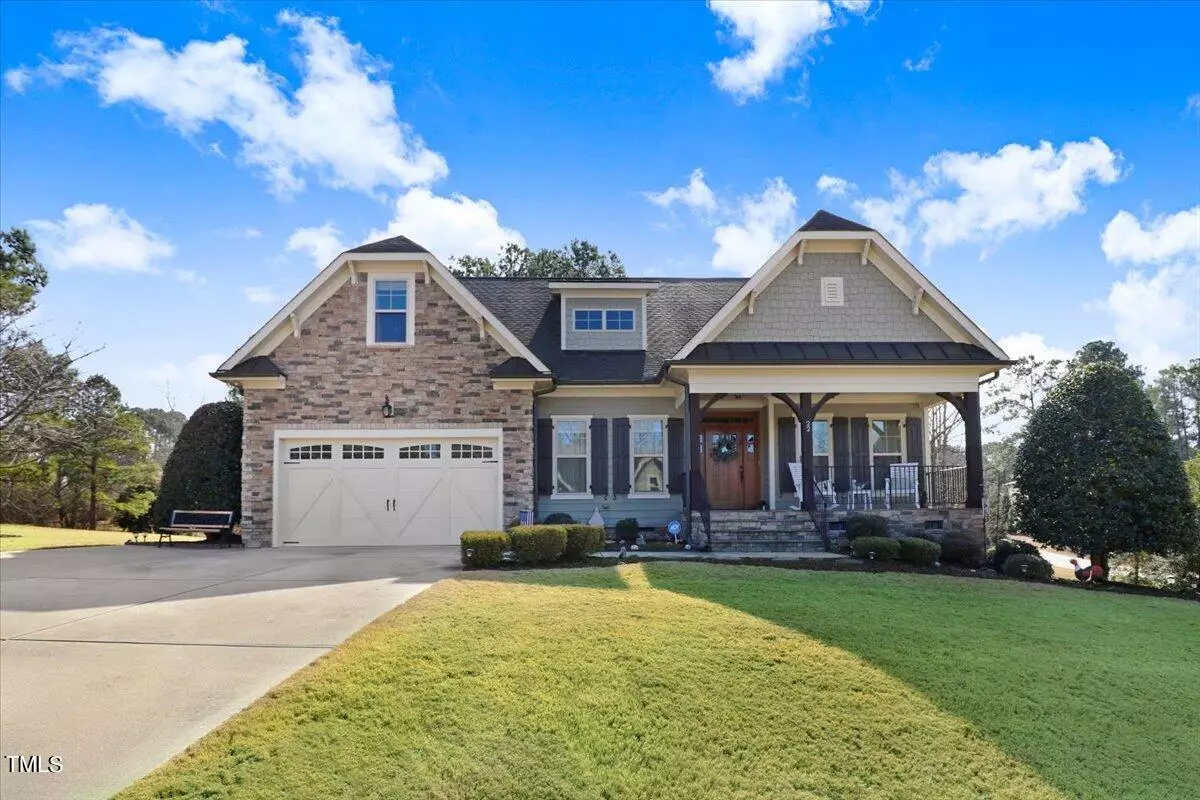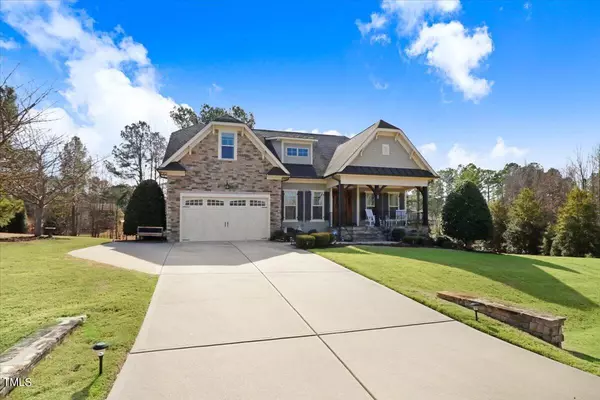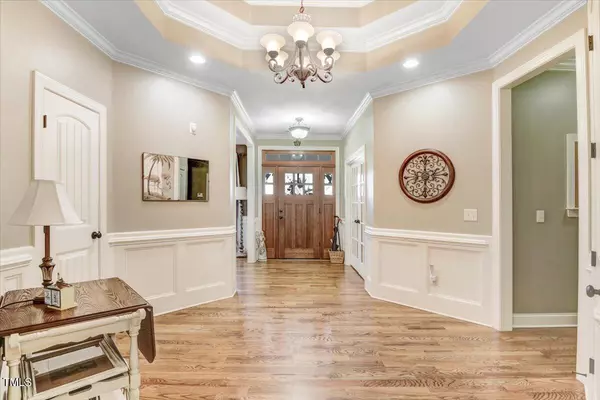Bought with HomeTowne Realty
$650,000
$650,000
For more information regarding the value of a property, please contact us for a free consultation.
3 Beds
4 Baths
2,753 SqFt
SOLD DATE : 03/18/2024
Key Details
Sold Price $650,000
Property Type Single Family Home
Sub Type Single Family Residence
Listing Status Sold
Purchase Type For Sale
Square Footage 2,753 sqft
Price per Sqft $236
Subdivision Portofino
MLS Listing ID 10010298
Sold Date 03/18/24
Style House
Bedrooms 3
Full Baths 3
Half Baths 1
HOA Fees $150/mo
HOA Y/N Yes
Abv Grd Liv Area 2,753
Originating Board Triangle MLS
Year Built 2012
Annual Tax Amount $3,067
Lot Size 0.720 Acres
Acres 0.72
Property Description
Stunning former Parade of Homes by Jordan Built Homes. Ranch style living with office, formal dining, open living room with built-ins and gas log fireplace, gourmet kitchen with breakfast nook and gas range, primary suite with walk-in-closet, spacious bath with walk-in shower, soaking tub, double vanity and water closet, hall bath with walk in shower, and half bath for guest all on the first floor. Upstairs offers oversized bonus room with full bath, double closet and walk-in floored attic storage area. Enjoy your morning coffee in the amazing 3 season room with gas log fireplace. Covered front port and low maintenance Trex rear deck and stairs, fire pit with seating area. 2 garage with extended driveway pad. Walk in crawl space offers plenty of storage. Nice corner lot in Clayton's Portofino premier equestrian neighborhood. Gated neighborhood with rolling hills, walking trails, club house, two pools and equestrian amenities.
Location
State NC
County Johnston
Community Clubhouse, Pool, Street Lights
Zoning RAG
Direction From Highway 42 E, turn right onto Portofino Drive. At the traffic circle, take second exit onto Portofino Drive. Turn left onto Persano Lane. Home is on the right.
Interior
Interior Features Bathtub/Shower Combination, Built-in Features, Ceiling Fan(s), Crown Molding, Double Vanity, Eat-in Kitchen, Entrance Foyer, Granite Counters, High Ceilings, High Speed Internet, Kitchen Island, Pantry, Master Downstairs, Separate Shower, Shower Only, Smooth Ceilings, Soaking Tub, Storage, Tray Ceiling(s), Walk-In Closet(s), Walk-In Shower, Water Closet
Heating Forced Air, Natural Gas
Cooling Central Air, Electric
Flooring Carpet, Hardwood, Tile
Fireplaces Type Fire Pit, Fireplace Screen, Gas, Gas Log, Living Room, See Remarks
Fireplace Yes
Window Features Blinds,Insulated Windows,Window Coverings
Appliance Dishwasher, Disposal, Gas Range, Microwave, Refrigerator, Water Heater
Laundry Electric Dryer Hookup, In Hall, Laundry Room, Main Level, Washer Hookup
Exterior
Exterior Feature Fire Pit, Lighting, Rain Gutters
Garage Spaces 2.0
Fence Invisible
Pool Swimming Pool Com/Fee
Community Features Clubhouse, Pool, Street Lights
Utilities Available Cable Connected, Electricity Connected, Natural Gas Connected, Septic Connected, Water Connected
Waterfront No
Roof Type Shingle
Street Surface Paved
Porch Covered, Deck, Front Porch, Porch, Rear Porch, See Remarks
Parking Type Attached, Concrete, Garage, Garage Door Opener
Garage Yes
Private Pool No
Building
Lot Description Back Yard, Cleared, Corner Lot, Few Trees, Front Yard, Landscaped, Sloped Down
Faces From Highway 42 E, turn right onto Portofino Drive. At the traffic circle, take second exit onto Portofino Drive. Turn left onto Persano Lane. Home is on the right.
Story 1
Foundation Brick/Mortar
Sewer Septic Tank
Water Public
Architectural Style Craftsman, Ranch
Level or Stories 1
Structure Type Fiber Cement,Shake Siding,Stone Veneer
New Construction No
Schools
Elementary Schools Johnston - Thanksgiving
Middle Schools Johnston - Archer Lodge
High Schools Johnston - Corinth Holder
Others
HOA Fee Include Road Maintenance
Tax ID 16K05062F
Special Listing Condition Standard
Read Less Info
Want to know what your home might be worth? Contact us for a FREE valuation!

Our team is ready to help you sell your home for the highest possible price ASAP


GET MORE INFORMATION






