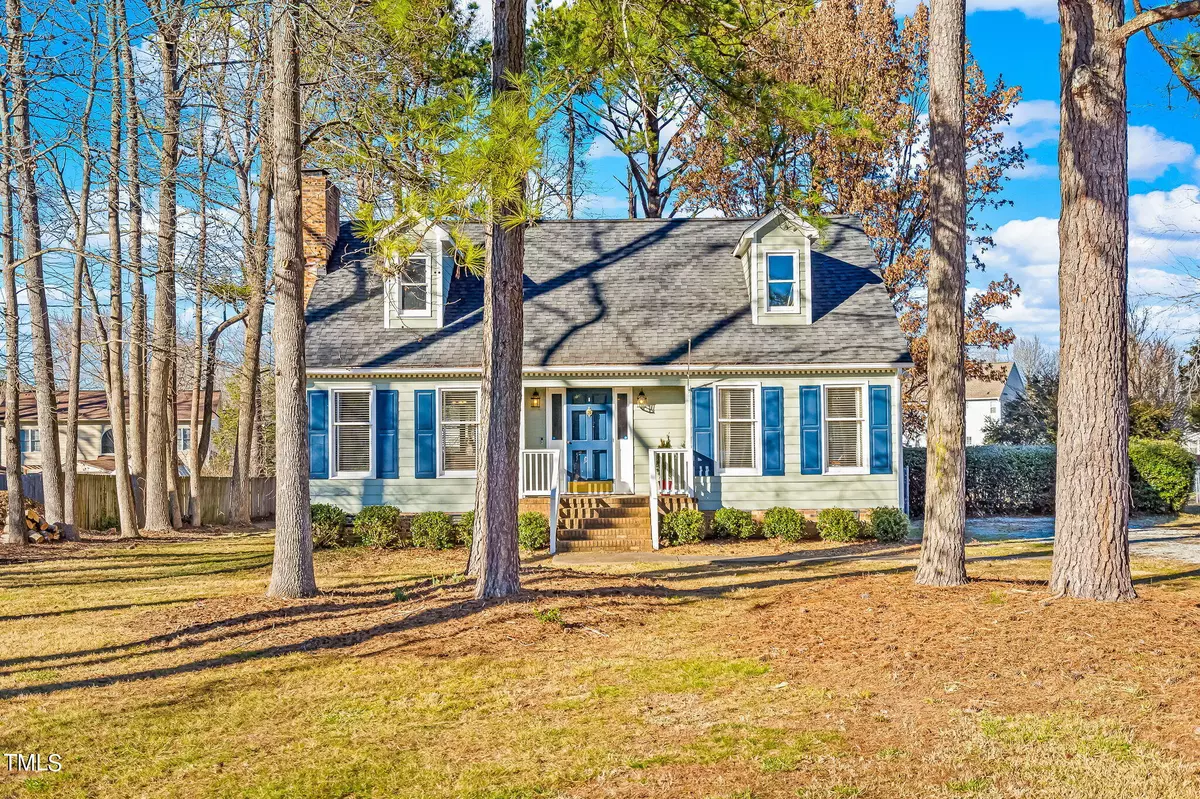Bought with Northside Realty Inc.
$409,000
$368,500
11.0%For more information regarding the value of a property, please contact us for a free consultation.
3 Beds
2 Baths
1,857 SqFt
SOLD DATE : 03/18/2024
Key Details
Sold Price $409,000
Property Type Single Family Home
Sub Type Single Family Residence
Listing Status Sold
Purchase Type For Sale
Square Footage 1,857 sqft
Price per Sqft $220
Subdivision Brogden Heights
MLS Listing ID 10010469
Sold Date 03/18/24
Style House,Site Built
Bedrooms 3
Full Baths 2
HOA Y/N No
Abv Grd Liv Area 1,857
Originating Board Triangle MLS
Year Built 1983
Annual Tax Amount $2,449
Lot Size 0.470 Acres
Acres 0.47
Property Description
Welcome to this charming home nestled in an established and welcoming neighborhood. This home features a cozy fireplace in the living room, an adjacent dining room, and large kitchen area. The primary suite is located downstairs with an adjoining full bathroom. You will find 2 more bedrooms upstairs with abundant closet space and another full bathroom. The fenced in backyard is perfect for children or pets and hosts mature trees for some backyard privacy. Enjoy hosting friends and family for outdoor parties on your back deck in addition to the screened porch. This home is convenienty located to schools, restaurants, shopping centers, and amenities. Welcome Home!
Location
State NC
County Durham
Community Street Lights
Direction Traveling Guess Road north. Turn right on Redmond Drive, Turn left on Memory Lane, Turn right on Laurent Drive, Turn right on Imperial Drive. 1416 is the 3rd house on the left.
Rooms
Other Rooms Shed(s)
Interior
Interior Features Bathtub/Shower Combination, Ceiling Fan(s), Dual Closets, Eat-in Kitchen, Entrance Foyer, Granite Counters, High Speed Internet, Pantry, Master Downstairs, Walk-In Closet(s)
Heating Forced Air, Heat Pump
Cooling Ceiling Fan(s), Central Air
Flooring Carpet, Vinyl
Fireplaces Number 1
Fireplaces Type Family Room, Wood Burning
Fireplace Yes
Window Features Screens
Appliance Dishwasher, Dryer, Electric Range, Electric Water Heater, Free-Standing Refrigerator, Refrigerator, Washer/Dryer
Laundry In Kitchen, Main Level
Exterior
Exterior Feature Fenced Yard, Fire Pit
Fence Back Yard, Fenced
Community Features Street Lights
Utilities Available Cable Available, Electricity Connected, Sewer Connected, Water Connected
Waterfront No
Roof Type Shingle
Street Surface Paved
Porch Deck, Rear Porch, Screened
Parking Type Driveway, Gravel
Garage No
Private Pool No
Building
Lot Description Back Yard, Front Yard, Hardwood Trees, Landscaped, Level
Faces Traveling Guess Road north. Turn right on Redmond Drive, Turn left on Memory Lane, Turn right on Laurent Drive, Turn right on Imperial Drive. 1416 is the 3rd house on the left.
Story 2
Foundation Brick/Mortar, Permanent
Sewer Public Sewer
Water Public
Architectural Style Cape Cod
Level or Stories 2
New Construction No
Schools
Elementary Schools Durham - Eno Valley
Middle Schools Durham - Carrington
High Schools Durham - Northern
Others
Tax ID J/03
Special Listing Condition Standard
Read Less Info
Want to know what your home might be worth? Contact us for a FREE valuation!

Our team is ready to help you sell your home for the highest possible price ASAP


GET MORE INFORMATION






