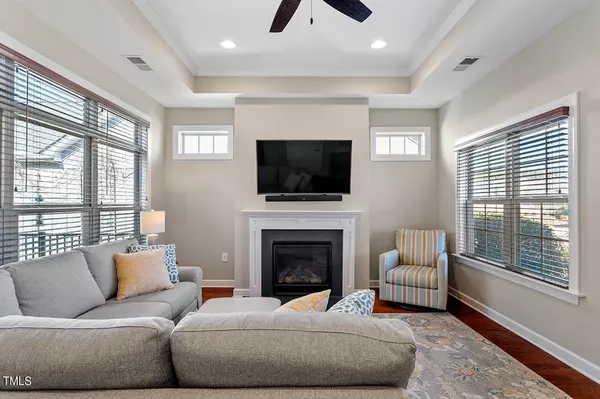Bought with Berkshire Hathaway HomeService
$739,000
$739,000
For more information regarding the value of a property, please contact us for a free consultation.
3 Beds
3 Baths
2,755 SqFt
SOLD DATE : 03/19/2024
Key Details
Sold Price $739,000
Property Type Single Family Home
Sub Type Single Family Residence
Listing Status Sold
Purchase Type For Sale
Square Footage 2,755 sqft
Price per Sqft $268
Subdivision Courtyards On Okelly Chapel
MLS Listing ID 10007878
Sold Date 03/19/24
Bedrooms 3
Full Baths 3
HOA Fees $264/mo
HOA Y/N Yes
Abv Grd Liv Area 2,755
Originating Board Triangle MLS
Year Built 2016
Annual Tax Amount $5,004
Property Description
Looking for the perfect, private retirement home in Cary... Welcome home to 231 Ellisview Dr. This 3 bedroom with ranch layout AND basement offers scenic views from elevated deck and owner suite screen porch. FULLY private and wooded backyard with basement patio and gorgeous spring blooms. Open floorplan allows for tons of natural light and upgraded gourmet kitchen with oversized island. 2-car garage, trex decking, hardwoods throughout 1st floor, walk-in shower in owners suite, additional storage in garage & attic, HUGE basement with large bedroom and closet (currently being used as an office). Community is 55+ and offers salt water pool, exercise room, clubhouse, group and clubs for all kinds of events, access to American Tobacco Trail, and minutes from shopping! Don't miss out on the ''almost new'' and ''move-in ready'' ranch style home with basement in prime Cary location!
Location
State NC
County Chatham
Community Clubhouse, Fitness Center, Pool
Rooms
Basement Finished, Storage Space, Walk-Out Access
Interior
Interior Features Bathtub/Shower Combination, Crown Molding, Kitchen Island, Open Floorplan, Quartz Counters, Tray Ceiling(s), Walk-In Closet(s), Walk-In Shower
Heating Forced Air, Zoned
Cooling Central Air, Zoned
Flooring Carpet, Hardwood, Tile
Fireplaces Number 1
Fireplaces Type Gas, Gas Log
Fireplace Yes
Appliance Dishwasher, Gas Range, Microwave
Laundry Laundry Room, Main Level
Exterior
Garage Spaces 2.0
Pool Swimming Pool Com/Fee
Community Features Clubhouse, Fitness Center, Pool
Roof Type Shingle
Porch Deck, Patio, Porch, Screened
Parking Type Garage, Garage Faces Front
Garage Yes
Private Pool No
Building
Lot Description Landscaped
Story 1
Sewer Public Sewer
Water Public
Architectural Style Ranch
Level or Stories 1
Structure Type Engineered Wood,Stone
New Construction No
Schools
Elementary Schools Chatham - N Chatham
Middle Schools Chatham - Margaret B Pollard
High Schools Chatham - Northwood
Others
HOA Fee Include Maintenance Grounds,Storm Water Maintenance
Senior Community true
Tax ID 0090847
Special Listing Condition Standard
Read Less Info
Want to know what your home might be worth? Contact us for a FREE valuation!

Our team is ready to help you sell your home for the highest possible price ASAP


GET MORE INFORMATION






