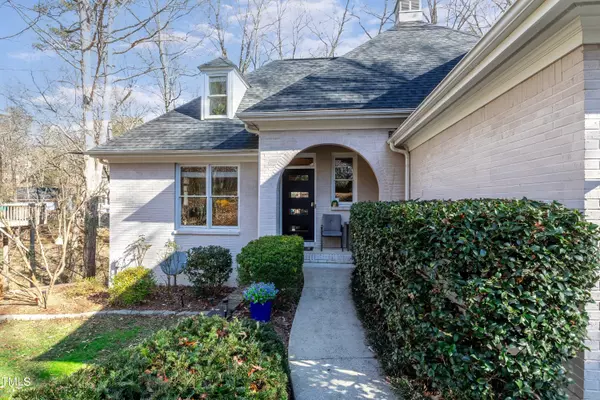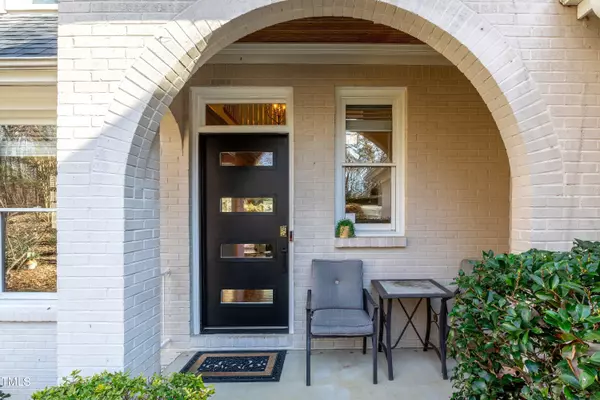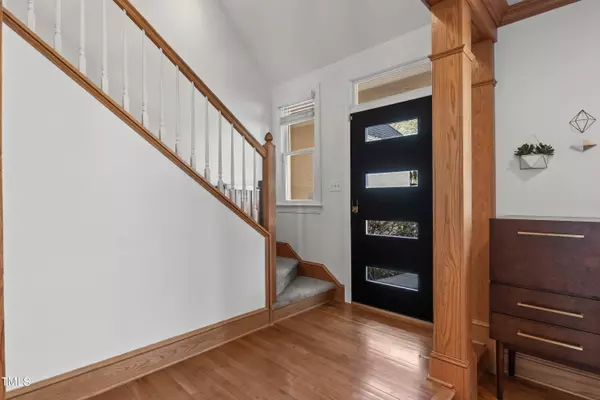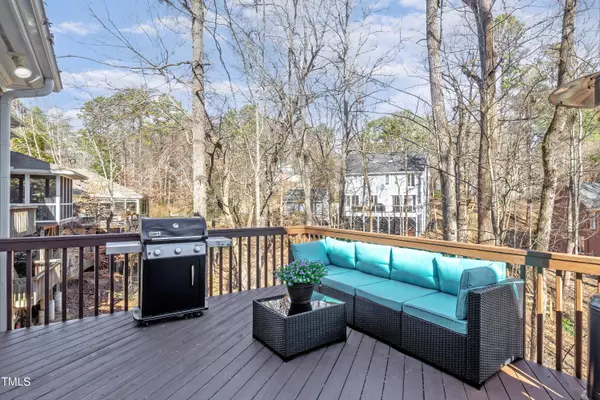Bought with United Realty Group Inc
$830,000
$839,900
1.2%For more information regarding the value of a property, please contact us for a free consultation.
5 Beds
4 Baths
3,547 SqFt
SOLD DATE : 03/19/2024
Key Details
Sold Price $830,000
Property Type Single Family Home
Sub Type Single Family Residence
Listing Status Sold
Purchase Type For Sale
Square Footage 3,547 sqft
Price per Sqft $234
Subdivision Ironwoods
MLS Listing ID 10008105
Sold Date 03/19/24
Style House
Bedrooms 5
Full Baths 3
Half Baths 1
HOA Fees $14/ann
HOA Y/N Yes
Abv Grd Liv Area 3,547
Originating Board Triangle MLS
Year Built 1996
Annual Tax Amount $8,697
Lot Size 0.330 Acres
Acres 0.33
Property Description
Prime Location in Carolina North Forest and Bolin Trail Neighborhood! This well-maintained home offers a woodsy ambiance while being conveniently close to town. Boasting a spacious open-concept floorplan, this residence features 5 bedrooms/3.5 baths. The finished lower level adds versatility to the living space, and the kitchen is adorned with a large bow window, ensuring ample natural light. Enjoy the scenic tree line from the beautiful multi-level deck, and indulge your culinary passions in the gourmet kitchen equipped with stainless steel appliances. With the added bonus of a low HOA fee and CHCCs school district. Notably, the home is characterized by a distinctive brick exterior and brick foundation, ensuring both durability and timeless charm.
Location
State NC
County Orange
Zoning R-1
Direction NC-86 S toward Chapel Hill, Carrboro. turn right onto Estes Dr ext. Turn right onto Seawell School Rd then left onto Ironwoods Dr. Then turn right onto Ironwoods Dr. house at left.
Rooms
Basement Daylight, Exterior Entry, Finished, Heated, Interior Entry, Partial, Partially Finished, Storage Space, Walk-Out Access, Walk-Up Access
Interior
Interior Features Bathtub/Shower Combination, Bookcases, Breakfast Bar, Built-in Features, Ceiling Fan(s), Double Vanity, Eat-in Kitchen, Entrance Foyer, Granite Counters, High Speed Internet, Kitchen/Dining Room Combination, Living/Dining Room Combination, Open Floorplan, Pantry, Master Downstairs, Recessed Lighting, Smart Camera(s)/Recording, Smooth Ceilings, Storage, Walk-In Closet(s), Walk-In Shower, Whirlpool Tub
Heating Central, Exhaust Fan, Floor Furnace, Forced Air, Natural Gas, Zoned
Cooling Ceiling Fan(s), Central Air, Electric, Gas, Whole House Fan, Zoned
Flooring Carpet, Ceramic Tile, Hardwood, Tile
Fireplaces Number 1
Fireplaces Type Gas Log, Glass Doors, Insert, Living Room, See Through
Fireplace Yes
Window Features Blinds,Double Pane Windows,Insulated Windows,Screens
Appliance Dishwasher, Disposal, ENERGY STAR Qualified Refrigerator, Free-Standing Gas Range, Microwave, Refrigerator, Stainless Steel Appliance(s), Washer, Water Heater
Laundry In Unit, Laundry Room, Main Level, Washer Hookup, See Remarks
Exterior
Exterior Feature Fenced Yard, Garden, Rain Gutters, Smart Camera(s)/Recording, Smart Lock(s)
Garage Spaces 2.0
Fence Invisible, Wire
Utilities Available Cable Available, Electricity Available, Electricity Connected, Natural Gas Available, Natural Gas Connected, Phone Available, Sewer Available, Sewer Connected, Water Available, Water Connected
Waterfront No
View Y/N Yes
View Trees/Woods
Porch Deck, Front Porch, See Remarks
Parking Type Direct Access, Garage, Garage Door Opener, Garage Faces Front, Lighted, On Site
Garage Yes
Private Pool No
Building
Lot Description Garden, Hardwood Trees, Landscaped, Many Trees, Private, Steep Slope
Faces NC-86 S toward Chapel Hill, Carrboro. turn right onto Estes Dr ext. Turn right onto Seawell School Rd then left onto Ironwoods Dr. Then turn right onto Ironwoods Dr. house at left.
Story 1
Foundation Brick/Mortar
Sewer Public Sewer
Water Public
Level or Stories 1
Structure Type Brick,Brick Veneer,Wood Siding,See Remarks
New Construction No
Schools
Elementary Schools Ch/Carrboro - Carrboro
Middle Schools Ch/Carrboro - Smith
High Schools Ch/Carrboro - Chapel Hill
Others
HOA Fee Include Maintenance Grounds
Tax ID 9779817774
Special Listing Condition Standard
Read Less Info
Want to know what your home might be worth? Contact us for a FREE valuation!

Our team is ready to help you sell your home for the highest possible price ASAP


GET MORE INFORMATION






