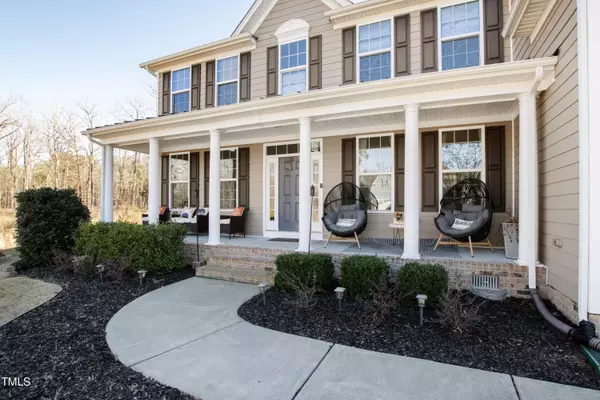Bought with Howard Perry & Walston Realtor
$686,000
$675,000
1.6%For more information regarding the value of a property, please contact us for a free consultation.
5 Beds
3 Baths
3,669 SqFt
SOLD DATE : 03/19/2024
Key Details
Sold Price $686,000
Property Type Single Family Home
Sub Type Single Family Residence
Listing Status Sold
Purchase Type For Sale
Square Footage 3,669 sqft
Price per Sqft $186
Subdivision Westfall
MLS Listing ID 10011498
Sold Date 03/19/24
Style House
Bedrooms 5
Full Baths 3
HOA Fees $120/mo
HOA Y/N Yes
Abv Grd Liv Area 3,669
Originating Board Triangle MLS
Year Built 2015
Annual Tax Amount $3,735
Lot Size 0.320 Acres
Acres 0.32
Property Description
Step into this stunning Chapel Hill residence, featuring 5 bedrooms and 3 full bathrooms, built in 2015. This 3,669 square foot home sits on a third of an acre, private lot, at the end of a cul-de-sac within Westfall subdivision. The best features of this home include: the huge primary suite with tray ceilings, dual walk-in closets, and a luxurious garden tub. The main floor showcases extensive hardwood flooring, an in-law suite with a full bath and a large home office. Built in speaker systems upstairs and downstairs. The open concept kitchen is great for entertaining with granite countertops, stainless steel appliances flowing into an elegant family room with a gas log fireplace, sunroom and cozy screened-in porch. Outside, a spacious and serene private backyard. Great community amenities such as a pool, playground, walking trails, and sports fields. Offering exceptional value at this price point, this quality home is not to be missed!
Location
State NC
County Chatham
Community Clubhouse, Curbs, Pool
Interior
Interior Features Bathtub/Shower Combination, Bookcases, Breakfast Bar, Built-in Features, Ceiling Fan(s), Crown Molding, Double Vanity, Eat-in Kitchen, Entrance Foyer, Granite Counters, High Ceilings, Kitchen Island, Open Floorplan, Pantry, Separate Shower, Smooth Ceilings, Soaking Tub, Tray Ceiling(s), Walk-In Closet(s), Walk-In Shower, Water Closet
Heating Forced Air
Cooling Central Air
Flooring Carpet, Hardwood, Tile
Fireplaces Number 2
Fireplaces Type Family Room, Fireplace Screen, Gas, Gas Log
Fireplace Yes
Appliance Dishwasher, Disposal, Gas Range, Microwave, Plumbed For Ice Maker, Stainless Steel Appliance(s), Tankless Water Heater
Laundry Laundry Room, Upper Level
Exterior
Garage Spaces 2.0
Pool Association, Community, Outdoor Pool
Community Features Clubhouse, Curbs, Pool
Waterfront No
Roof Type Shingle
Porch Covered, Enclosed, Front Porch, Porch
Parking Type Attached, Concrete, Driveway, Garage, Garage Door Opener, Garage Faces Front
Garage Yes
Private Pool No
Building
Lot Description Back Yard, Corner Lot, Front Yard, Landscaped, Open Lot
Story 2
Foundation Raised
Sewer Public Sewer
Water Public
Architectural Style Transitional
Level or Stories 2
Structure Type Fiber Cement
New Construction No
Schools
Elementary Schools Chatham - N Chatham
Middle Schools Chatham - Margaret B Pollard
High Schools Chatham - Seaforth
Others
HOA Fee Include Road Maintenance,Storm Water Maintenance
Senior Community false
Tax ID 0090470
Special Listing Condition Standard
Read Less Info
Want to know what your home might be worth? Contact us for a FREE valuation!

Our team is ready to help you sell your home for the highest possible price ASAP


GET MORE INFORMATION






