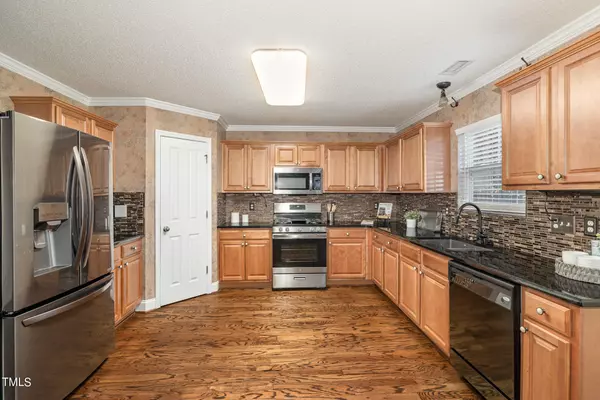Bought with Keller Williams Preferred Realty
$440,000
$425,000
3.5%For more information regarding the value of a property, please contact us for a free consultation.
4 Beds
3 Baths
2,648 SqFt
SOLD DATE : 03/19/2024
Key Details
Sold Price $440,000
Property Type Single Family Home
Sub Type Single Family Residence
Listing Status Sold
Purchase Type For Sale
Square Footage 2,648 sqft
Price per Sqft $166
Subdivision Churchill
MLS Listing ID 10012076
Sold Date 03/19/24
Bedrooms 4
Full Baths 2
Half Baths 1
HOA Fees $44/qua
HOA Y/N Yes
Abv Grd Liv Area 2,648
Originating Board Triangle MLS
Year Built 2006
Annual Tax Amount $2,954
Lot Size 0.320 Acres
Acres 0.32
Property Description
Welcome to this exquisite former model home ideally situated just minutes away from major highways 540, 40, and 440, offering unparalleled convenience for commuters and easy access to all that Raleigh has to offer. The main level features a warm and inviting ambiance, with rich hardwood floors flowing seamlessly throughout. A versatile sun-filled home office awaits behind elegant glass French doors, providing the ideal space for working remote! The kitchen is adorned with granite countertops, a gas stove, backsplash, and walk in pantry! This culinary space, open to the breakfast nook and spacious family room with a cozy fireplace, is perfect for everyday living and entertaining alike. Upstairs, discover four generous bedrooms, including an impressive primary retreat boasting a large walk-in closet and en-suite bathroom with a separate shower and garden tub for indulgent relaxation. There's even a large loft area perfect for use as an extra living space! Fresh paint throughout the upper level adds a modern touch to the space! Convenience meets luxury with the laundry located upstairs alongside the bedrooms, ensuring practicality and ease of living. Step out the double doors to the private backyard of your dreams featuring a gorgeous patio with lush grass and a HUGE fenced in yard with the natural area fenced for added pet separation. Enjoy a short stroll to the community pool, clubhouse, playground, and large open grassy field! Recent upgrades include a newer roof and siding to ensure both durability and aesthetic appeal. Don't miss out on the opportunity to make this exquisite property your own - schedule your showing today!
Location
State NC
County Wake
Community Clubhouse, Playground, Pool
Interior
Interior Features Double Vanity, Eat-in Kitchen, Entrance Foyer, Granite Counters, Open Floorplan, Pantry, Storage, Walk-In Closet(s)
Flooring Carpet, Hardwood, Vinyl
Laundry Laundry Room, Upper Level
Exterior
Garage Spaces 2.0
Fence Back Yard, Fenced, Privacy, Wood, Wrought Iron
Community Features Clubhouse, Playground, Pool
View Y/N Yes
Roof Type Shingle
Porch Patio
Garage Yes
Private Pool No
Building
Architectural Style Transitional
Structure Type Stone,Vinyl Siding
New Construction No
Schools
Elementary Schools Wake - Knightdale
Middle Schools Wake - Neuse River
High Schools Wake - Knightdale
Others
HOA Fee Include Maintenance Grounds
Tax ID 1743772837
Special Listing Condition Standard
Read Less Info
Want to know what your home might be worth? Contact us for a FREE valuation!

Our team is ready to help you sell your home for the highest possible price ASAP


GET MORE INFORMATION






