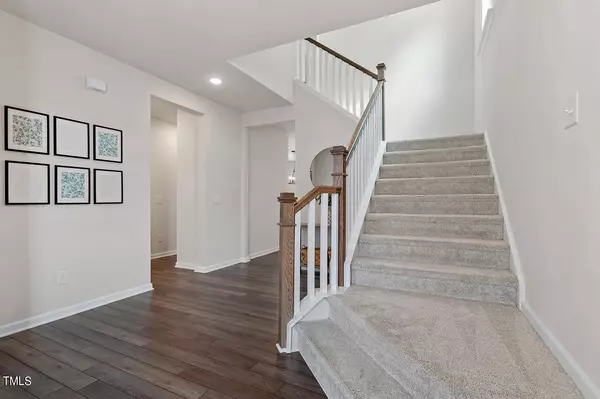Bought with CHK Realty
$480,000
$480,000
For more information regarding the value of a property, please contact us for a free consultation.
3 Beds
3 Baths
2,430 SqFt
SOLD DATE : 03/20/2024
Key Details
Sold Price $480,000
Property Type Single Family Home
Sub Type Single Family Residence
Listing Status Sold
Purchase Type For Sale
Square Footage 2,430 sqft
Price per Sqft $197
Subdivision Bent Tree
MLS Listing ID 10009127
Sold Date 03/20/24
Style Site Built
Bedrooms 3
Full Baths 2
Half Baths 1
HOA Fees $63/mo
HOA Y/N Yes
Abv Grd Liv Area 2,430
Originating Board Triangle MLS
Year Built 2021
Annual Tax Amount $3,709
Lot Size 6,969 Sqft
Acres 0.16
Property Description
Welcome to your dream home in Bent Tree! This immaculate 3-bedroom, 2.5-bathroom is sure to impress. As you step inside you are greeted by the light and bright floorplan, featuring an oversized foyer, and impressive staircase, creating a spacious and welcoming atmosphere. The 1st floor offers a study, complete with French doors, perfect for a home office, library, or playroom. The heart of this home is the gorgeous eat-in kitchen, featuring white cabinets with contrasting island, stainless steel appliances, tile backsplash, pendant lights, and modern finishes including, Calcutta Gold Quartz. Flowing from the kitchen is the great room boasting impressive 12' ceilings and oversized windows creating an open and airy feel. Upstairs you will find the large primary suite, with spa-like bathroom, complete with tiled shower, double vanity, and large walk-in closet. The additional 2 bedrooms are spacious and offer a flexible layout. Don't forget the loft, perfect for a second home office, game room, gym, or home theatre. Outside, the flat, well-kept yard is ready for entertaining, or enjoy your screened porch for relaxing on a Sunday afternoon. Overall, this impressive home design offers a blend of luxury and functionality. With its open floorplan, soaring ceiling, and modern finishes, this home has everything you need! This desirable neighborhood, in a fantastic location, features a neighborhood pool, and is close to Fleming Loop Park, shops, and restaurants! Don't miss this one! Other features include ecobee thermostats, security system, window blinds, and a 220v EV charger in the garage.
Location
State NC
County Wake
Community Pool
Direction From W. Academy St take a left onto Fleming Loop Rd and then another left on Valley Dale Drive. Take a right onto Coker Drive. Home will be on the right.
Interior
Interior Features High Ceilings, Open Floorplan, Quartz Counters, Recessed Lighting, Smooth Ceilings, Walk-In Shower
Heating Central
Cooling Ceiling Fan(s), Dual, Heat Pump
Flooring Vinyl, Tile
Appliance Built-In Electric Range, Microwave, Stainless Steel Appliance(s)
Laundry Laundry Room, Upper Level
Exterior
Garage Spaces 2.0
Fence Partial
Community Features Pool
Roof Type Shingle
Porch Screened
Parking Type Garage Door Opener
Garage Yes
Private Pool No
Building
Lot Description Back Yard
Faces From W. Academy St take a left onto Fleming Loop Rd and then another left on Valley Dale Drive. Take a right onto Coker Drive. Home will be on the right.
Story 1
Foundation Slab
Level or Stories 1
Structure Type Vinyl Siding
New Construction No
Schools
Elementary Schools Wake - Lincoln Height
Middle Schools Wake - Holly Grove
High Schools Wake - Fuquay Varina
Others
HOA Fee Include Storm Water Maintenance
Senior Community false
Tax ID 0656239234
Special Listing Condition Standard
Read Less Info
Want to know what your home might be worth? Contact us for a FREE valuation!

Our team is ready to help you sell your home for the highest possible price ASAP


GET MORE INFORMATION






