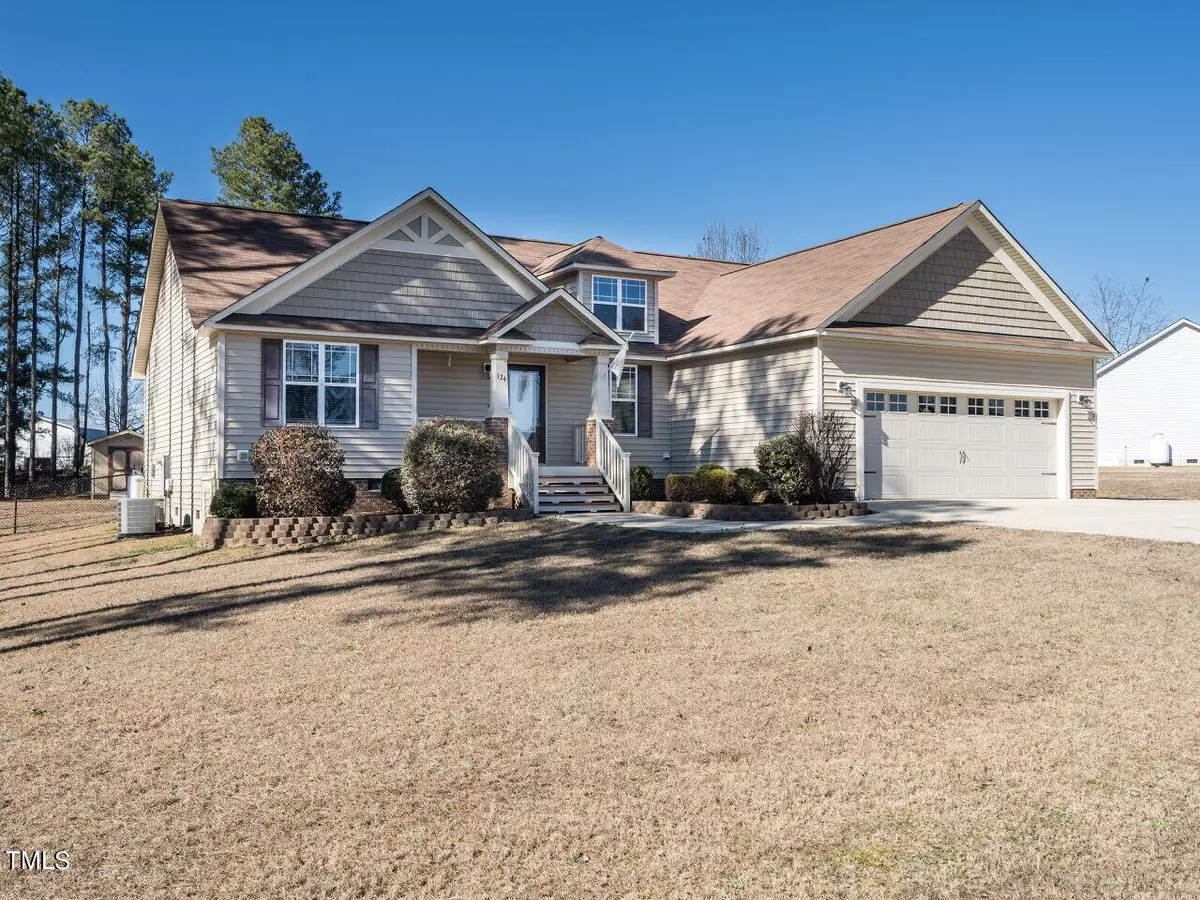Bought with ERA Live Moore
$342,000
$342,000
For more information regarding the value of a property, please contact us for a free consultation.
3 Beds
2 Baths
1,703 SqFt
SOLD DATE : 03/20/2024
Key Details
Sold Price $342,000
Property Type Single Family Home
Sub Type Single Family Residence
Listing Status Sold
Purchase Type For Sale
Square Footage 1,703 sqft
Price per Sqft $200
Subdivision Langdon Farms
MLS Listing ID 10009485
Sold Date 03/20/24
Bedrooms 3
Full Baths 2
Abv Grd Liv Area 1,703
Originating Board Triangle MLS
Year Built 2016
Annual Tax Amount $1,569
Lot Size 0.640 Acres
Acres 0.64
Property Description
LOVE IS IN THE AIR!! You will be lovestruck upon entering this 3 BDR/2 BA, split-bedroom RANCH on .64 acres with Screen Porch & Grilling Deck! This enchanting home features amazing attractions that will leave you breathless to include: Large welcoming Foyer; Beautiful Open Floorplan with luxury vinyl plank flooring in living areas; Fireplace for romantic evenings; The heart of the home features S/S Appliances, Eat-at angled Bar, Backsplash & Laminate Tops; Sweet dreams in the large Owners Sanctuary with LOVEly double trey ceiling, 2 closets (1 huge & 1 big) & Spa Bath with amazing soaking tub & separate vanities; Smitten is the only way to describe how you'll feel when you see the barn door leading to the secondary bedrooms & bath; Enjoy evenings with loved ones while gazing at the stars on your Screen Porch or Deck; You will cherish the .64 acre lot with fenced backyard & shed; Don't wait long or you will have to kiss this one goodbye!
Location
State NC
County Johnston
Community Street Lights
Direction I-40 East to exit 319. Turn Left on Hwy 210. Go about 7 miles on Hwy 210. Turn Right into Langdon Farms on Langdon Farms Drive. Home will be on the right.
Rooms
Other Rooms Shed(s)
Interior
Interior Features Bathtub/Shower Combination, Breakfast Bar, Cathedral Ceiling(s), Ceiling Fan(s), Chandelier, Crown Molding, Double Vanity, Dual Closets, Eat-in Kitchen, Entrance Foyer, High Ceilings, High Speed Internet, Laminate Counters, Pantry, Master Downstairs, Recessed Lighting, Separate Shower, Smooth Ceilings, Soaking Tub, Tray Ceiling(s), Walk-In Closet(s), Walk-In Shower, Water Closet
Heating Electric, Forced Air, Heat Pump
Cooling Central Air, Electric, Heat Pump
Flooring Carpet, Ceramic Tile, Vinyl
Fireplaces Number 1
Fireplaces Type Family Room, Gas, Gas Log, Propane
Fireplace Yes
Window Features Blinds,Double Pane Windows
Appliance Built-In Electric Range, Dishwasher, Electric Range, Electric Water Heater, Microwave, Refrigerator, Stainless Steel Appliance(s)
Laundry Electric Dryer Hookup, Laundry Room, Main Level, Washer Hookup
Exterior
Exterior Feature Fenced Yard
Garage Spaces 2.0
Fence Back Yard, Chain Link, Front Yard, Gate
Community Features Street Lights
Utilities Available Cable Available, Cable Connected, Electricity Available, Electricity Connected, Septic Connected, Water Available, Water Connected, Propane
View Y/N Yes
Roof Type Shingle
Street Surface Asphalt
Porch Covered, Deck, Front Porch, Rear Porch, Screened
Garage Yes
Private Pool No
Building
Lot Description Back Yard, Cleared, Landscaped, Level
Faces I-40 East to exit 319. Turn Left on Hwy 210. Go about 7 miles on Hwy 210. Turn Right into Langdon Farms on Langdon Farms Drive. Home will be on the right.
Story 1
Foundation Block, Brick/Mortar
Sewer Septic Tank
Architectural Style Ranch
Level or Stories 1
Structure Type Vinyl Siding
New Construction No
Schools
Middle Schools Johnston - Swift Creek
High Schools Johnston - Cleveland
Others
Senior Community false
Tax ID 15H08018N
Special Listing Condition Standard
Read Less Info
Want to know what your home might be worth? Contact us for a FREE valuation!

Our team is ready to help you sell your home for the highest possible price ASAP


GET MORE INFORMATION

