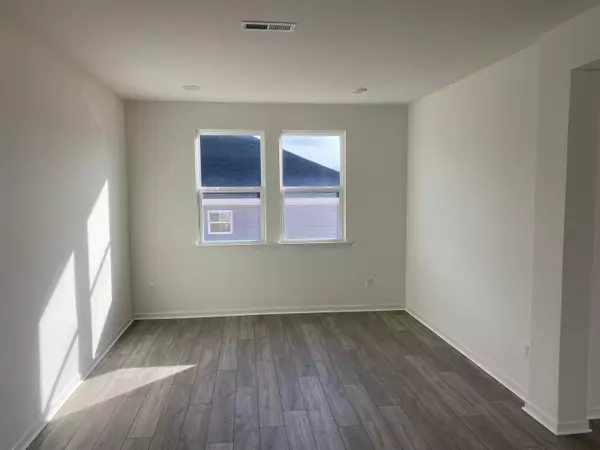Bought with Non Member Office
$418,682
$418,682
For more information regarding the value of a property, please contact us for a free consultation.
3 Beds
2 Baths
2,115 SqFt
SOLD DATE : 03/18/2024
Key Details
Sold Price $418,682
Property Type Single Family Home
Sub Type Single Family Residence
Listing Status Sold
Purchase Type For Sale
Square Footage 2,115 sqft
Price per Sqft $197
Subdivision Sauls Glen
MLS Listing ID 2517840
Sold Date 03/18/24
Style Site Built
Bedrooms 3
Full Baths 2
HOA Fees $38/qua
HOA Y/N Yes
Abv Grd Liv Area 2,115
Originating Board Triangle MLS
Year Built 2023
Annual Tax Amount $436
Lot Size 0.610 Acres
Acres 0.61
Property Description
Wow is the response received when buyers enter into Plan 2115. And this home last it ALL! From the grand, extended foyer leading into the open concept ideal for entertaining or lazy evenings. LVP floors flow throughout the main living area with carpet in the bedrooms. Huge kitchen island with quartz counter tops, upgraded cabinets, 10 x 20 patio off the nook and so much more - all nestled on a home site over half an acre. Plan 2115 is extremely popular, and this is the last opportunity to own one in Sauls Glen. Schedule your appointment today!
Location
State NC
County Wake
Community Street Lights
Direction From I-40 East, take Exit 312/Hwy. 42 West & turn right. After 5 mi., turn right on Sauls Rd. to community on the right. OR: From Hwy. 50 South, turn right on Ten-Ten Rd. & left on Jordan Rd. After 3.6 mi turn right on Sauls Rd to community on right.
Interior
Interior Features Entrance Foyer, High Ceilings, Kitchen/Dining Room Combination, Pantry, Master Downstairs, Quartz Counters, Tile Counters, Walk-In Closet(s)
Heating Electric, Heat Pump
Cooling Central Air, Heat Pump
Flooring Carpet, Vinyl
Fireplace No
Appliance Dishwasher, Electric Range, Electric Water Heater, ENERGY STAR Qualified Appliances, Microwave
Laundry Electric Dryer Hookup, Laundry Room, Main Level
Exterior
Garage Spaces 2.0
Community Features Street Lights
Utilities Available Cable Available
View Y/N Yes
Porch Patio
Parking Type Concrete, Driveway, Garage, Garage Door Opener
Garage Yes
Private Pool No
Building
Lot Description Landscaped
Faces From I-40 East, take Exit 312/Hwy. 42 West & turn right. After 5 mi., turn right on Sauls Rd. to community on the right. OR: From Hwy. 50 South, turn right on Ten-Ten Rd. & left on Jordan Rd. After 3.6 mi turn right on Sauls Rd to community on right.
Foundation Slab
Sewer Septic Tank
Architectural Style Ranch
Structure Type Fiber Cement,Low VOC Paint/Sealant/Varnish,Radiant Barrier
New Construction Yes
Schools
Elementary Schools Wake - Rand Road
Middle Schools Wake - North Garner
High Schools Wake - South Garner
Others
HOA Fee Include Maintenance Grounds
Tax ID 1607969538
Special Listing Condition Standard
Read Less Info
Want to know what your home might be worth? Contact us for a FREE valuation!

Our team is ready to help you sell your home for the highest possible price ASAP


GET MORE INFORMATION






