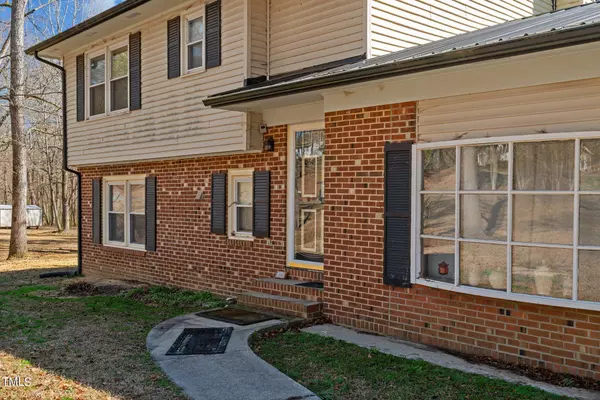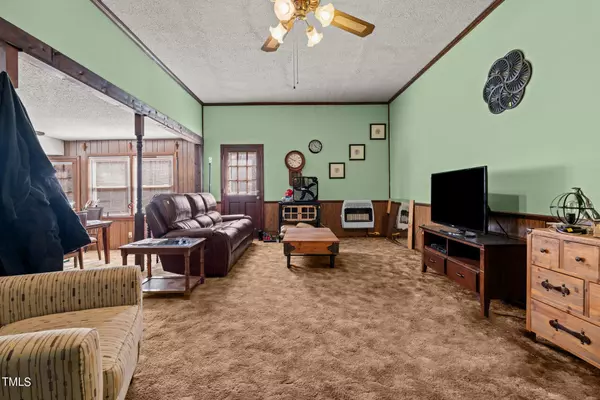Bought with ADCOCK REAL ESTATE SERVICES
$259,000
$259,900
0.3%For more information regarding the value of a property, please contact us for a free consultation.
3 Beds
3 Baths
1,827 SqFt
SOLD DATE : 03/20/2024
Key Details
Sold Price $259,000
Property Type Single Family Home
Sub Type Single Family Residence
Listing Status Sold
Purchase Type For Sale
Square Footage 1,827 sqft
Price per Sqft $141
Subdivision Valley View
MLS Listing ID 10011587
Sold Date 03/20/24
Style House,Site Built
Bedrooms 3
Full Baths 2
Half Baths 1
HOA Y/N No
Abv Grd Liv Area 1,827
Originating Board Triangle MLS
Year Built 1977
Annual Tax Amount $1,735
Lot Size 2.220 Acres
Acres 2.22
Property Description
Charming abode nestled on over 2 acres! Full of character this home features 3 bedrooms, 2.5 bath, and a flex space. Large kitchen features ALL appliances. Primary suite along with other 2 bedrooms are all on upper level. Enjoy sipping on your sweet tea with the sounds of nature on your deck in the afternoon. 2 storage buildings and dog kennel convey. Septic system, HVAC, and water heater all new within the past 5 years. While country living you are still close to amenities such as shopping, dining, and local parks. Make this place your home today!
Location
State NC
County Lee
Rooms
Other Rooms Storage
Interior
Interior Features Bathtub/Shower Combination, Ceiling Fan(s), Double Vanity, Eat-in Kitchen, Entrance Foyer
Heating Central, Electric, Forced Air, Heat Pump, Other
Cooling Ceiling Fan(s), Central Air, Electric
Flooring Carpet, Laminate, Vinyl
Appliance Dishwasher, Dryer, Electric Range, Range Hood, Refrigerator, Washer
Laundry Electric Dryer Hookup, Inside, Laundry Room, Washer Hookup
Exterior
Exterior Feature Rain Gutters, Storage
Fence None
Pool None
Community Features None
Utilities Available Electricity Connected, Septic Connected, Water Connected
Waterfront No
View Y/N Yes
View Neighborhood
Roof Type Metal
Street Surface Asphalt
Porch Deck
Parking Type Concrete, Detached Carport, Driveway, Paved
Garage No
Private Pool No
Building
Lot Description Back Yard, Front Yard, Landscaped, Level, Partially Cleared, Wooded
Foundation Slab
Sewer Septic Tank
Water Public
Architectural Style Traditional
Structure Type Brick Veneer,Vinyl Siding
New Construction No
Schools
Elementary Schools Lee - Deep River
Middle Schools Lee - East Lee
High Schools Lee - Lee
Others
Senior Community false
Tax ID 966339131900
Special Listing Condition Standard
Read Less Info
Want to know what your home might be worth? Contact us for a FREE valuation!

Our team is ready to help you sell your home for the highest possible price ASAP


GET MORE INFORMATION






