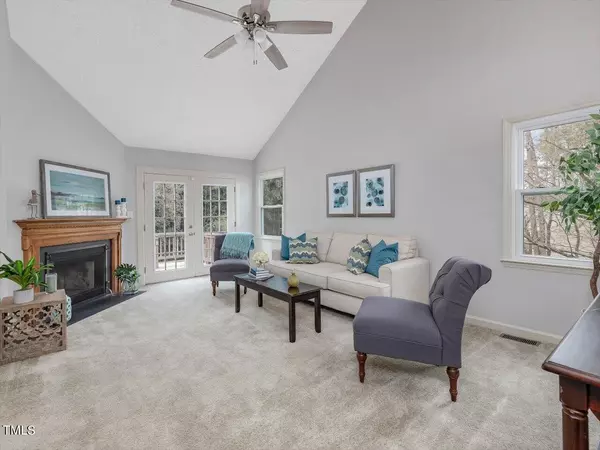Bought with Hometowne Realty Garner
$550,000
$529,000
4.0%For more information regarding the value of a property, please contact us for a free consultation.
4 Beds
4 Baths
2,537 SqFt
SOLD DATE : 03/21/2024
Key Details
Sold Price $550,000
Property Type Single Family Home
Sub Type Single Family Residence
Listing Status Sold
Purchase Type For Sale
Square Footage 2,537 sqft
Price per Sqft $216
Subdivision Hope Valley Farms
MLS Listing ID 10014177
Sold Date 03/21/24
Style Site Built
Bedrooms 4
Full Baths 3
Half Baths 1
HOA Fees $32/mo
HOA Y/N Yes
Abv Grd Liv Area 2,537
Originating Board Triangle MLS
Year Built 1995
Annual Tax Amount $4,105
Lot Size 0.340 Acres
Acres 0.34
Property Description
Lovely 4 bed/3.5 bath home situated at the end of a cul-de-sac in highly desirable Hope Valley Farms. Recently painted interior, featuring a vast, light-filled, updated eat-in kitchen with SS appliances, granite counters, and ample cabinetry. Relax in the expansive living space adorned with a charming fireplace and soaring cathedral ceiling. Step onto the sizable private deck that overlooks the backyard. The lower-level apartment offers versatile possibilities, perfect for accommodating in-laws or providing a private retreat for guests. With a separate entrance and access to the main house, the area boasts a new kitchen with granite counters and SS appliances, along with a living area that opens onto a patio. Additionally, there's a detached, heated and cooled studio, ideal for a workshop, home office, craft center or exercise space. This residence offers a myriad of possibilities for comfortable living and versatile usage. Super close to RDU, I-40, Duke, restaurants, grocery & shopping. American Tobacco trail entrance is just down the street.
Location
State NC
County Durham
Direction I-40 to exit 276 onto Fayetteville Rd. Turn towards Durham, Downtown. Turn left onto Juliette Dr. Left onto Arborfiled Ln. Left onto Wood Valley Ct.
Rooms
Other Rooms Shed(s), Workshop, See Remarks
Basement Apartment, Daylight, Exterior Entry, Finished, Heated, Interior Entry, Storage Space, Walk-Out Access
Interior
Interior Features Bathtub/Shower Combination, Cathedral Ceiling(s), Dual Closets, Eat-in Kitchen, Entrance Foyer, Granite Counters, Kitchen Island, Kitchen/Dining Room Combination, Pantry, Separate Shower, Walk-In Closet(s), Walk-In Shower
Heating Electric, Floor Furnace, Natural Gas
Cooling Central Air
Flooring Carpet, Hardwood, Linoleum, Tile
Fireplaces Number 1
Fireplaces Type Living Room, Wood Burning
Fireplace Yes
Appliance Dishwasher, Disposal, Electric Cooktop, Gas Range, Gas Water Heater, Microwave
Laundry Laundry Room
Exterior
Exterior Feature Fenced Yard, Garden, Private Yard, Rain Gutters, Storage
Garage Spaces 2.0
Fence Back Yard, Fenced, Wood
Utilities Available Electricity Connected, Natural Gas Connected, Sewer Connected, Water Connected
View Y/N Yes
View Neighborhood
Roof Type Shingle
Porch Deck, Front Porch, Patio
Parking Type Concrete, Garage, Garage Door Opener
Garage Yes
Private Pool No
Building
Lot Description Back Yard, Cul-De-Sac, Front Yard, Garden
Faces I-40 to exit 276 onto Fayetteville Rd. Turn towards Durham, Downtown. Turn left onto Juliette Dr. Left onto Arborfiled Ln. Left onto Wood Valley Ct.
Sewer Public Sewer
Water Public
Architectural Style Transitional
Structure Type Vinyl Siding
New Construction No
Schools
Elementary Schools Durham - Southwest
Middle Schools Durham - Githens
High Schools Durham - Jordan
Others
HOA Fee Include Unknown
Tax ID 147162
Special Listing Condition Standard
Read Less Info
Want to know what your home might be worth? Contact us for a FREE valuation!

Our team is ready to help you sell your home for the highest possible price ASAP


GET MORE INFORMATION






