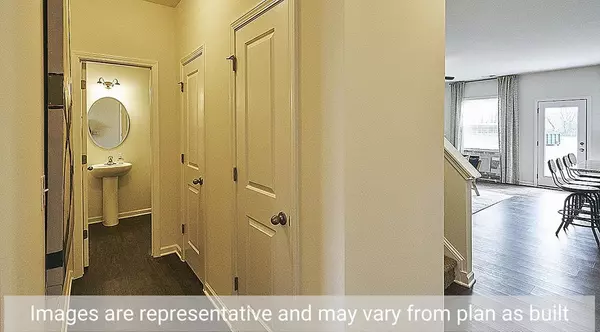Bought with Non Member Office
$381,940
$382,940
0.3%For more information regarding the value of a property, please contact us for a free consultation.
3 Beds
4 Baths
2,565 SqFt
SOLD DATE : 03/22/2024
Key Details
Sold Price $381,940
Property Type Single Family Home
Sub Type Single Family Residence
Listing Status Sold
Purchase Type For Sale
Square Footage 2,565 sqft
Price per Sqft $148
Subdivision Quarry Hills
MLS Listing ID 2527821
Sold Date 03/22/24
Style Site Built
Bedrooms 3
Full Baths 3
Half Baths 1
HOA Fees $120/mo
HOA Y/N Yes
Abv Grd Liv Area 2,565
Originating Board Triangle MLS
Year Built 2023
Lot Size 8,712 Sqft
Acres 0.2
Property Description
Welcome to the beautiful Winston floor plan in the coveted Quarry Hills community. This single-family home offers a comfortable and modern living experience. The primary bedroom is conveniently located on the main floor and boasts a large walk-in closet. Upstairs, you'll find a spacious bonus room and an additional loft area, providing ample space for relaxation or entertainment.
The kitchen features granite countertops, a ceramic tile backsplash, and top-of-the-line Whirlpool stainless steel appliances. Enjoy the view of the backyard through the kitchen sink window while preparing meals. The main floor is adorned with Mohawk RevWood flooring, adding style and durability, while the second floor and bedrooms feature cozy Mohawk Carpet.
This home also comes equipped with a smart home package, ensuring modern convenience and connectivity, and a 10-year structural warranty through RWC for peace of mind.
The Quarry Hills community offers an array of amenities, including a pickleball court and lawn maintenance for the homes in the community.
Don't miss out on the opportunity to own this remarkable Winston floor plan in the sought-after Quarry Hills community.
Location
State NC
County Alamance
Community Street Lights
Direction OFF 40, EXIT 148, 54 EAST, APPROXIMATELY 2 MILES ON RIGHT, ABBERLY PL. 1607 ABBERLY PL. IS THE MODEL HOME
Interior
Interior Features Bathtub/Shower Combination, Granite Counters, High Ceilings, Kitchen Island, Pantry, Master Downstairs, Recessed Lighting, Smart Home, Smart Light(s), Smart Thermostat, Smooth Ceilings, Vaulted Ceiling(s), Walk-In Closet(s), Walk-In Shower
Heating Forced Air, Natural Gas, Zoned
Cooling Central Air, Zoned
Flooring Carpet, FSC or SFI Certified Source Hardwood, Vinyl
Fireplaces Number 1
Fireplaces Type Gas Log, Living Room
Fireplace Yes
Window Features Blinds
Appliance Dishwasher, Disposal, Electric Water Heater, Gas Range
Laundry Laundry Closet, Main Level
Exterior
Garage Spaces 2.0
Community Features Street Lights
Parking Type Attached, Concrete, Driveway, Garage, Garage Faces Front
Garage Yes
Private Pool No
Building
Faces OFF 40, EXIT 148, 54 EAST, APPROXIMATELY 2 MILES ON RIGHT, ABBERLY PL. 1607 ABBERLY PL. IS THE MODEL HOME
Foundation Slab
Sewer Public Sewer
Water Public
Architectural Style Traditional
Structure Type Brick,Frame,Radiant Barrier,Vinyl Siding
New Construction Yes
Schools
Elementary Schools Alamance - Alexander Wilson
Middle Schools Alamance - Hawfields
High Schools Alamance - Southeast Alamance
Others
HOA Fee Include Maintenance Grounds
Tax ID 177715
Special Listing Condition Standard
Read Less Info
Want to know what your home might be worth? Contact us for a FREE valuation!

Our team is ready to help you sell your home for the highest possible price ASAP


GET MORE INFORMATION






