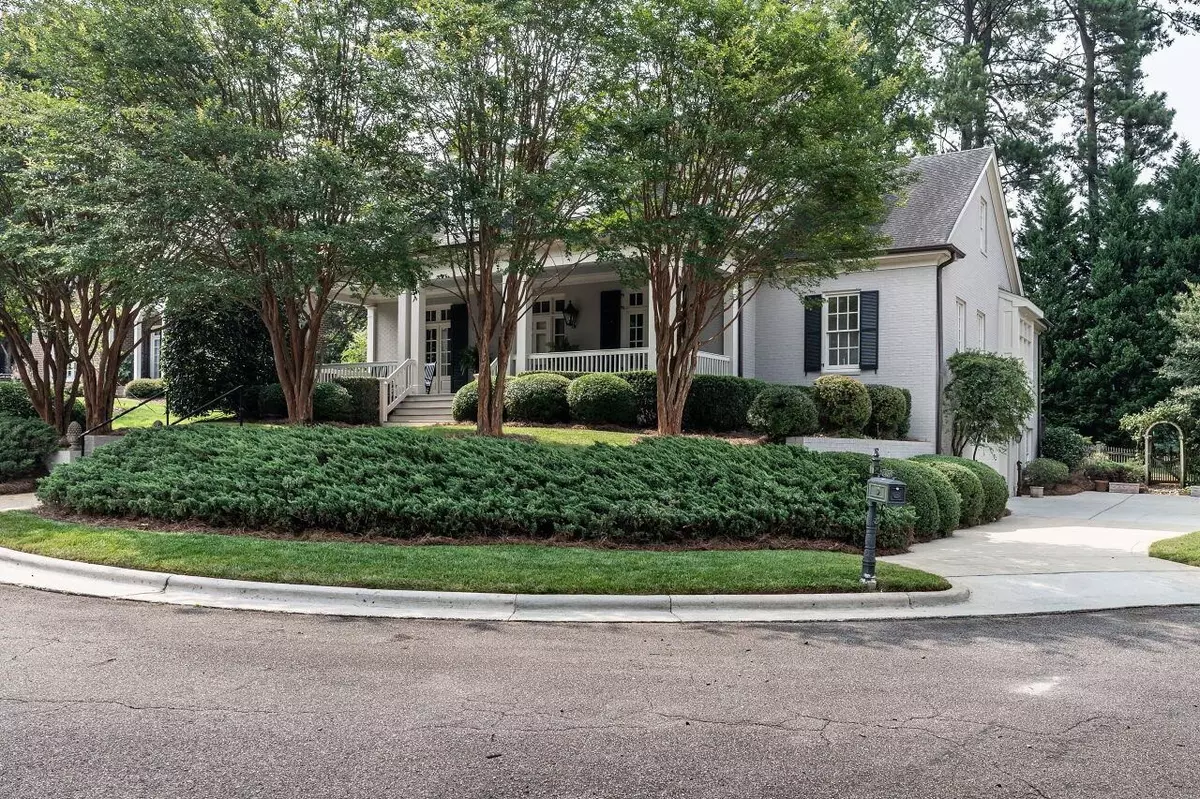Bought with Dogwood Properties
$2,100,000
$2,395,000
12.3%For more information regarding the value of a property, please contact us for a free consultation.
5 Beds
6 Baths
5,806 SqFt
SOLD DATE : 03/22/2024
Key Details
Sold Price $2,100,000
Property Type Single Family Home
Sub Type Single Family Residence
Listing Status Sold
Purchase Type For Sale
Square Footage 5,806 sqft
Price per Sqft $361
Subdivision Flythe Hills
MLS Listing ID 2523186
Sold Date 03/22/24
Style Site Built
Bedrooms 5
Full Baths 5
Half Baths 1
HOA Y/N No
Abv Grd Liv Area 5,806
Originating Board Triangle MLS
Year Built 2005
Annual Tax Amount $13,809
Lot Size 0.260 Acres
Acres 0.26
Property Description
Elegant brick 1.5-story with full basement nestled on quiet, well-groomed, cul-de-sac lot - this warm, sophisticated residence features an open plan with French doors throughout that extend the interior to magnificent front/back covered porches - the inviting center hall design with herringbone floors is flanked by a gracious dining room and study and opens to the handsome family room - the gourmet kitchen with oversized island and Bosch + Thermador appliances adjoins the breakfast nook with bay window and overlooks the cozy den with built-ins/fireplace - the MBR retreat boasts a double vanity/Jacuzzi tub w/separate shower/spacious closet - upstairs features a large landing with 4 bedrooms and 3 full baths - the versatile lower level has rec room/exercise/studio (or BR #6) with full bath plus 2-car garage and flex space - 10' ceilings (9'/up), beautiful hardwoods, exquisite moldings and highest quality finishes - laundry room beside kitchen with tile floor/custom cabinets/laundry sink - gorgeous grounds with mature foliage, brick retaining walls, washed aggregate walkway and fenced backyard - exceptional property!
Location
State NC
County Wake
Zoning R-4
Direction Fairview Road to Knox Road - left on Lewis Grove Lane - northern exposure
Rooms
Basement Concrete, Exterior Entry, Finished, Full, Heated, Interior Entry
Interior
Interior Features Bookcases, Pantry, Ceiling Fan(s), Central Vacuum, Eat-in Kitchen, Entrance Foyer, Granite Counters, High Ceilings, Master Downstairs, Separate Shower, Shower Only, Smooth Ceilings, Walk-In Closet(s), Walk-In Shower, Wet Bar, Whirlpool Tub
Heating Forced Air, Natural Gas, Zoned
Cooling Central Air, Zoned
Flooring Carpet, Hardwood, Tile
Fireplaces Number 3
Fireplaces Type Den, Family Room, Gas Log, Masonry
Fireplace Yes
Appliance Dishwasher, Electric Water Heater, Gas Range, Gas Water Heater, Microwave, Plumbed For Ice Maker, Range Hood, Self Cleaning Oven, Oven
Laundry Laundry Room, Main Level
Exterior
Exterior Feature Rain Gutters
Garage Spaces 2.0
Fence Brick, Privacy
Utilities Available Cable Available
View Y/N Yes
Porch Covered, Porch, Screened
Garage Yes
Private Pool No
Building
Lot Description Cul-De-Sac, Landscaped
Faces Fairview Road to Knox Road - left on Lewis Grove Lane - northern exposure
Sewer Public Sewer
Water Public
Architectural Style Traditional
Structure Type Brick
New Construction No
Schools
Elementary Schools Wake - Lacy
Middle Schools Wake - Oberlin
High Schools Wake - Broughton
Read Less Info
Want to know what your home might be worth? Contact us for a FREE valuation!

Our team is ready to help you sell your home for the highest possible price ASAP

GET MORE INFORMATION

