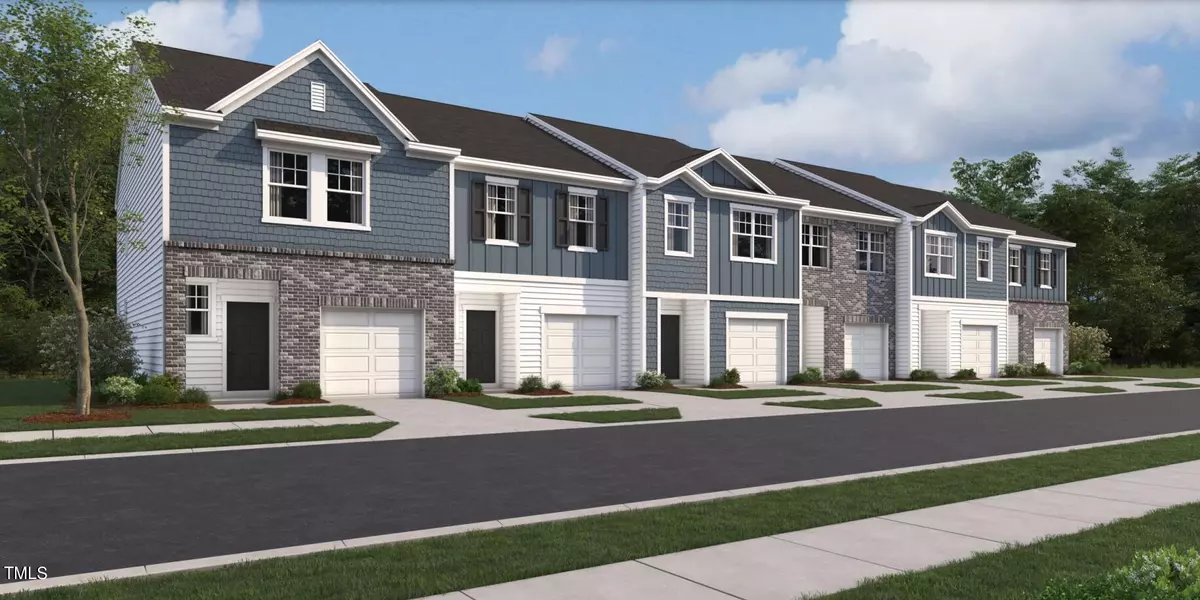Bought with RTP REALTY ASSOCIATES LLC
$319,990
$319,990
For more information regarding the value of a property, please contact us for a free consultation.
3 Beds
3 Baths
1,386 SqFt
SOLD DATE : 03/22/2024
Key Details
Sold Price $319,990
Property Type Townhouse
Sub Type Townhouse
Listing Status Sold
Purchase Type For Sale
Square Footage 1,386 sqft
Price per Sqft $230
Subdivision Glenn Crossing
MLS Listing ID 10011386
Sold Date 03/22/24
Bedrooms 3
Full Baths 2
Half Baths 1
HOA Y/N No
Abv Grd Liv Area 1,386
Originating Board Triangle MLS
Year Built 2024
Annual Tax Amount $3,096
Lot Size 2,613 Sqft
Acres 0.06
Property Description
Be the first to buy in our NEW Durham community - Glenn Crossing! Move-in ready Homes with Grand Opening Pricing. Glenn Crossing is a brand new townhome neighborhood located in Durham. It is located off of I-85 making it easy to commute to Downtown Durham, Duke University, and RTP. This community will offer great amenities including a dog park, walking trails and open recreational areas. The beautifully designed Pulsar townhome is a 3-bedroom home offering an open concept throughout the living room, dining room and kitchen. The kitchen is complete with stainless steel appliances, white cabinets and granite countertops. This home also features a spacious primary suite and secondary bedrooms that are not lacking in storage. Not only does the primary have a walk-in closet, but so does the secondary bedrooms! REFRIGERATOR/WASHER/DRYER INCLUDED-. LAWN MAINTENANCE ALSO INCLUDED. . We' are within minutes from all the shopping, entertainment and restaurants that Durham has to offer. Glenn Crossing is also within 15 minutes of RTP and Duke University Hospital. Ask about our energy efficient features, warranties and current special financing rate incentives!
Location
State NC
County Durham
Community Sidewalks, Street Lights
Direction From I-885 take exit 13 for I-85 North. Take exit 180 for Glenn School Rd. Turn left onto Glenn School Rd. Turn right on Glenn Road. Turn Right onto Dakine Road into community. Note - Current Phase is at Second community entrance, homes are finished. Look up ''Glenn Crossing by Starlight Homes'' in Google Maps.
Interior
Interior Features Granite Counters, Kitchen/Dining Room Combination, Pantry, Quartz Counters, Walk-In Closet(s)
Heating Electric
Cooling Central Air
Flooring Carpet, Vinyl
Appliance Dishwasher, Electric Range, Microwave, Refrigerator, Washer/Dryer
Laundry In Hall
Exterior
Exterior Feature Rain Gutters
Garage Spaces 1.0
Fence None
Pool None
Community Features Sidewalks, Street Lights
Utilities Available Cable Available, Electricity Connected, Sewer Connected, Water Connected
View Y/N Yes
View Neighborhood
Roof Type Shingle
Street Surface Paved
Porch Patio
Parking Type Concrete, Driveway, Garage
Garage Yes
Private Pool No
Building
Lot Description Landscaped
Faces From I-885 take exit 13 for I-85 North. Take exit 180 for Glenn School Rd. Turn left onto Glenn School Rd. Turn right on Glenn Road. Turn Right onto Dakine Road into community. Note - Current Phase is at Second community entrance, homes are finished. Look up ''Glenn Crossing by Starlight Homes'' in Google Maps.
Foundation Slab
Sewer Public Sewer
Water Public
Architectural Style Traditional
Structure Type Vinyl Siding
New Construction Yes
Schools
Elementary Schools Durham - Glenn
Middle Schools Durham - Lucas
High Schools Durham - Northern
Others
Tax ID 129431
Special Listing Condition Standard
Read Less Info
Want to know what your home might be worth? Contact us for a FREE valuation!

Our team is ready to help you sell your home for the highest possible price ASAP


GET MORE INFORMATION





