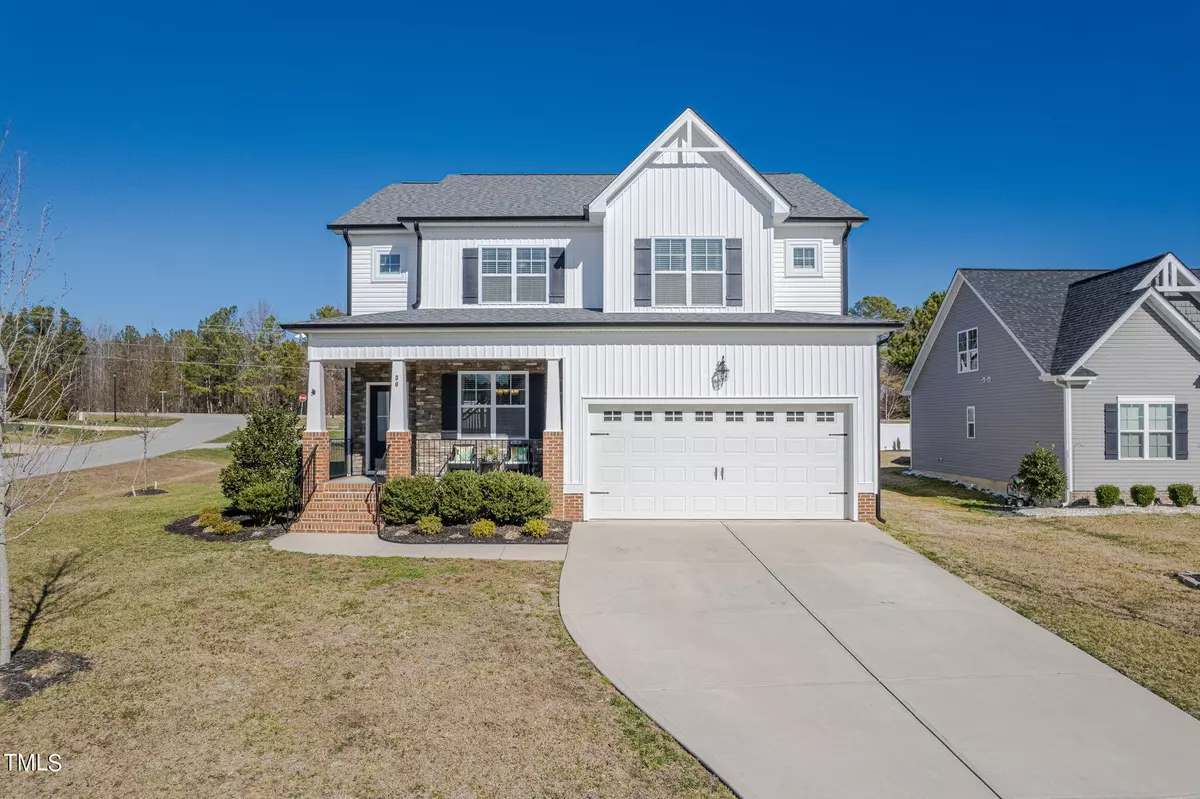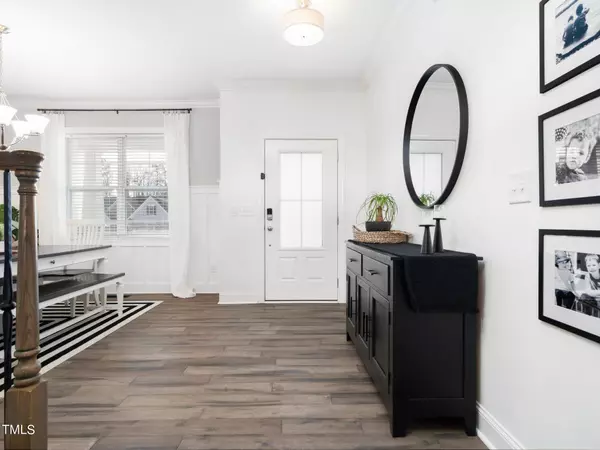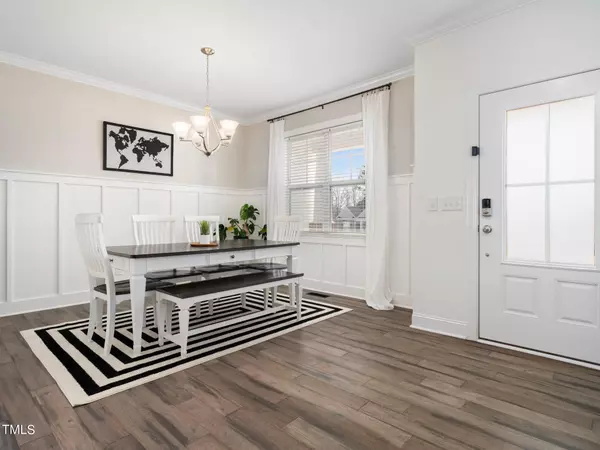Bought with Edwards Real Estate Group
$520,000
$515,000
1.0%For more information regarding the value of a property, please contact us for a free consultation.
4 Beds
3 Baths
2,408 SqFt
SOLD DATE : 03/22/2024
Key Details
Sold Price $520,000
Property Type Single Family Home
Sub Type Single Family Residence
Listing Status Sold
Purchase Type For Sale
Square Footage 2,408 sqft
Price per Sqft $215
Subdivision Cedar Ridge
MLS Listing ID 10010689
Sold Date 03/22/24
Style House,Site Built
Bedrooms 4
Full Baths 2
Half Baths 1
HOA Fees $70/qua
HOA Y/N Yes
Abv Grd Liv Area 2,408
Originating Board Triangle MLS
Year Built 2020
Annual Tax Amount $2,900
Lot Size 10,890 Sqft
Acres 0.25
Property Description
Welcome to this gorgeous custom-crafted home with a spacious, open floor plan flooded with natural light. The heart of the home is the gourmet kitchen featuring granite countertops, SS appliances & an island perfect for entertaining guests. The adjacent living area boasts a cozy stone fireplace creating a warm & inviting atmosphere. Enjoy your meals in the separate formal dining room or in the more casual breakfast nook. Upstairs you will find the primary suite is a true sanctuary, complete with a spa-like bathroom. Additional bedrooms offer plenty of space for all of your needs. Outside, the expansive backyard awaits with a lovely screen porch, patio and fully fenced yard perfect for gatherings or lazy weekends. Home is located on a corner lot in a cul-de-sac. Cedar Ridge is located in tranquil Youngsville, just minutes off US 1 N. Shopping, dining, schools, parks, and more are all in close proximity.
Location
State NC
County Franklin
Direction Capital Blvd N from Wake Forest. Turn right on Holden Rd. Left on Cedar Creek Rd after passing thru downtown Youngsville. Right on Moody Ln. Left on Walking Trail. House is on the corner lot.
Interior
Interior Features Bathtub/Shower Combination, Ceiling Fan(s), Crown Molding, Dining L, Eat-in Kitchen, Entrance Foyer, Granite Counters, Kitchen Island, Open Floorplan, Pantry, Smooth Ceilings, Walk-In Closet(s), Walk-In Shower
Heating Forced Air, Natural Gas
Cooling Central Air
Flooring Carpet, Vinyl, Tile
Fireplaces Number 1
Fireplaces Type Gas Log
Fireplace Yes
Window Features Insulated Windows
Appliance Dishwasher, Gas Range, Gas Water Heater, Microwave
Laundry Laundry Room, Upper Level
Exterior
Exterior Feature Fenced Yard
Garage Spaces 2.0
Fence Back Yard, Fenced, Full
Utilities Available Electricity Connected, Natural Gas Connected, Sewer Connected, Water Connected
Waterfront No
Roof Type Shingle
Porch Deck, Front Porch, Screened
Parking Type Concrete, Garage Faces Front
Garage Yes
Private Pool No
Building
Lot Description Back Yard, Corner Lot, Cul-De-Sac, Landscaped, Level
Faces Capital Blvd N from Wake Forest. Turn right on Holden Rd. Left on Cedar Creek Rd after passing thru downtown Youngsville. Right on Moody Ln. Left on Walking Trail. House is on the corner lot.
Story 2
Foundation Brick/Mortar, Other
Sewer Public Sewer
Water Public
Architectural Style Craftsman, Transitional
Level or Stories 2
Structure Type Brick,Stone,Vinyl Siding
New Construction No
Schools
Elementary Schools Franklin - Franklinton
Middle Schools Franklin - Cedar Creek
High Schools Franklin - Franklinton
Others
HOA Fee Include None
Senior Community false
Tax ID 1863443505
Special Listing Condition Standard
Read Less Info
Want to know what your home might be worth? Contact us for a FREE valuation!

Our team is ready to help you sell your home for the highest possible price ASAP


GET MORE INFORMATION






