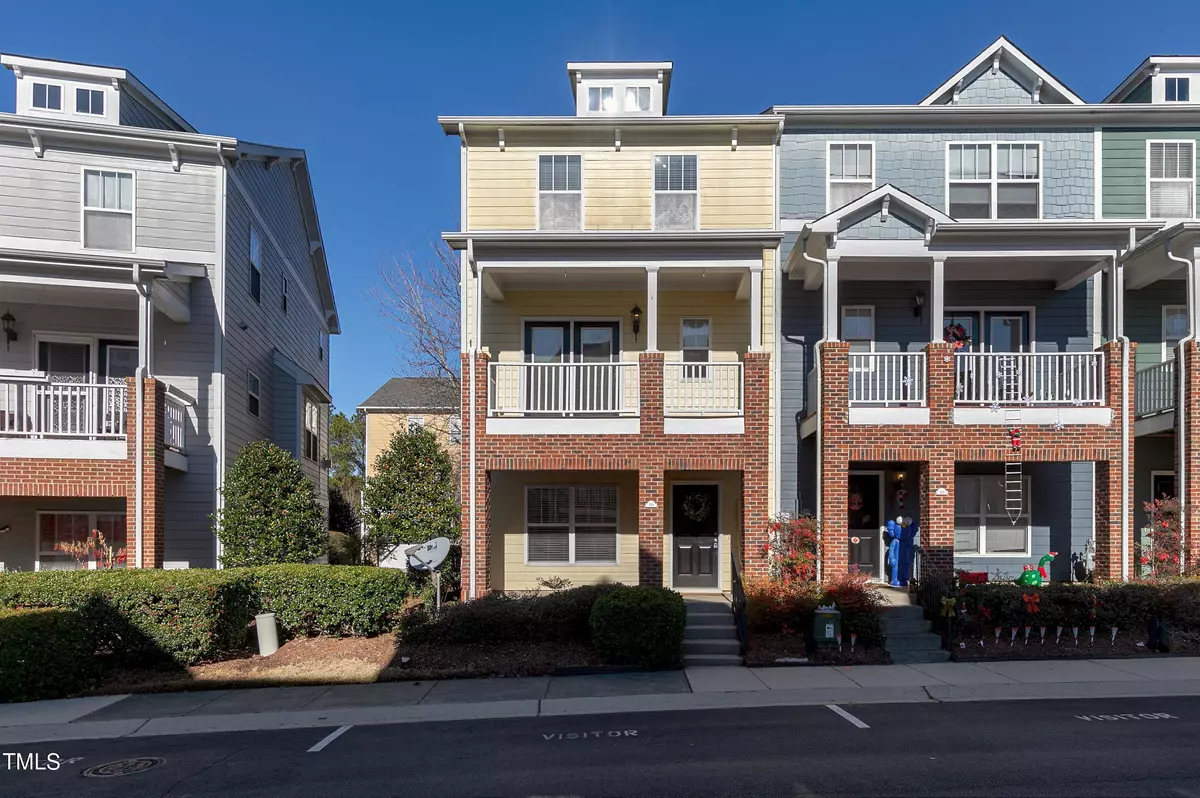Bought with LP Realty
$410,000
$395,000
3.8%For more information regarding the value of a property, please contact us for a free consultation.
3 Beds
4 Baths
1,888 SqFt
SOLD DATE : 03/22/2024
Key Details
Sold Price $410,000
Property Type Townhouse
Sub Type Townhouse
Listing Status Sold
Purchase Type For Sale
Square Footage 1,888 sqft
Price per Sqft $217
Subdivision Cary Park
MLS Listing ID 10011735
Sold Date 03/22/24
Style Site Built,Townhouse
Bedrooms 3
Full Baths 2
Half Baths 2
HOA Fees $141/mo
HOA Y/N Yes
Abv Grd Liv Area 1,888
Originating Board Triangle MLS
Year Built 2006
Annual Tax Amount $2,478
Lot Size 1,742 Sqft
Acres 0.04
Property Description
Welcome to your dream townhome in Cary Park! Charming END UNIT 3 bedroom, 2 full-bath, and 2 half-bath property provides comfort and convenience. The well-designed floor plan provides natural light from every corner. The large flex space with French doors can be used as an office/bonus/studio. Chef's kitchen with center island, ample counter space plus new LVP flooring with access to a balcony. The dining area opens to the cozy family room adorned with a fireplace featuring a stunning mantle and gas logs, offering warmth and ambiance. Enjoy morning coffee or al fresco dining on the balcony off the kitchen or the new deck off the family room, perfect for entertaining or unwinding.
The primary bedroom awaits upstairs, boasting vaulted ceilings, a walk-in closet, and a spa-like ensuite with double sinks and a luxurious garden tub/shower combination. Two additional bedrooms provide great closet space and convenient hall bath.
Enjoy the perks of Cary Park living, with optional pool membership, miles of walking trails, and worry-free exterior and lawn maintenance provided by the HOA. Relax on the inviting front porch or explore the vibrant community nearby.
Location
State NC
County Wake
Community Lake, Sidewalks
Direction 540 N to Morrisville Parkway exit. At circle , continue on Morrisville Pkwy. Right on Green Level Church Rd. Left on Cary Glen. Left on Braeside Court. Right on Kinellan Lane.
Interior
Interior Features Bathtub/Shower Combination, Ceiling Fan(s), Chandelier, Double Vanity, Entrance Foyer, Kitchen Island, Open Floorplan, Smooth Ceilings, Vaulted Ceiling(s), Walk-In Closet(s)
Heating Forced Air
Cooling Ceiling Fan(s), Central Air
Flooring Carpet, Vinyl
Fireplaces Number 1
Fireplaces Type Family Room, Gas Log
Fireplace Yes
Window Features Blinds,Window Coverings
Appliance Dishwasher, Disposal, Dryer, Electric Range, Free-Standing Electric Range, Microwave, Refrigerator, Washer, Water Heater
Laundry Electric Dryer Hookup, In Hall, Laundry Closet, Upper Level, Washer Hookup
Exterior
Exterior Feature Balcony, Lighting
Garage Spaces 2.0
Fence None
Pool Swimming Pool Com/Fee
Community Features Lake, Sidewalks
Utilities Available Cable Available, Electricity Connected, Natural Gas Connected, Sewer Connected, Water Connected
View Y/N Yes
View Neighborhood
Roof Type Shingle
Porch Deck, Front Porch, Rear Porch
Garage Yes
Private Pool No
Building
Lot Description Hardwood Trees, Landscaped
Faces 540 N to Morrisville Parkway exit. At circle , continue on Morrisville Pkwy. Right on Green Level Church Rd. Left on Cary Glen. Left on Braeside Court. Right on Kinellan Lane.
Story 3
Foundation Slab
Sewer Public Sewer
Water Public
Architectural Style Transitional
Level or Stories 3
New Construction No
Schools
Elementary Schools Wake - Hortons Creek
Middle Schools Wake - Mills Park
High Schools Wake - Panther Creek
Others
HOA Fee Include Maintenance Grounds,Maintenance Structure
Senior Community false
Tax ID 0725.04825797
Special Listing Condition Standard
Read Less Info
Want to know what your home might be worth? Contact us for a FREE valuation!

Our team is ready to help you sell your home for the highest possible price ASAP

GET MORE INFORMATION

