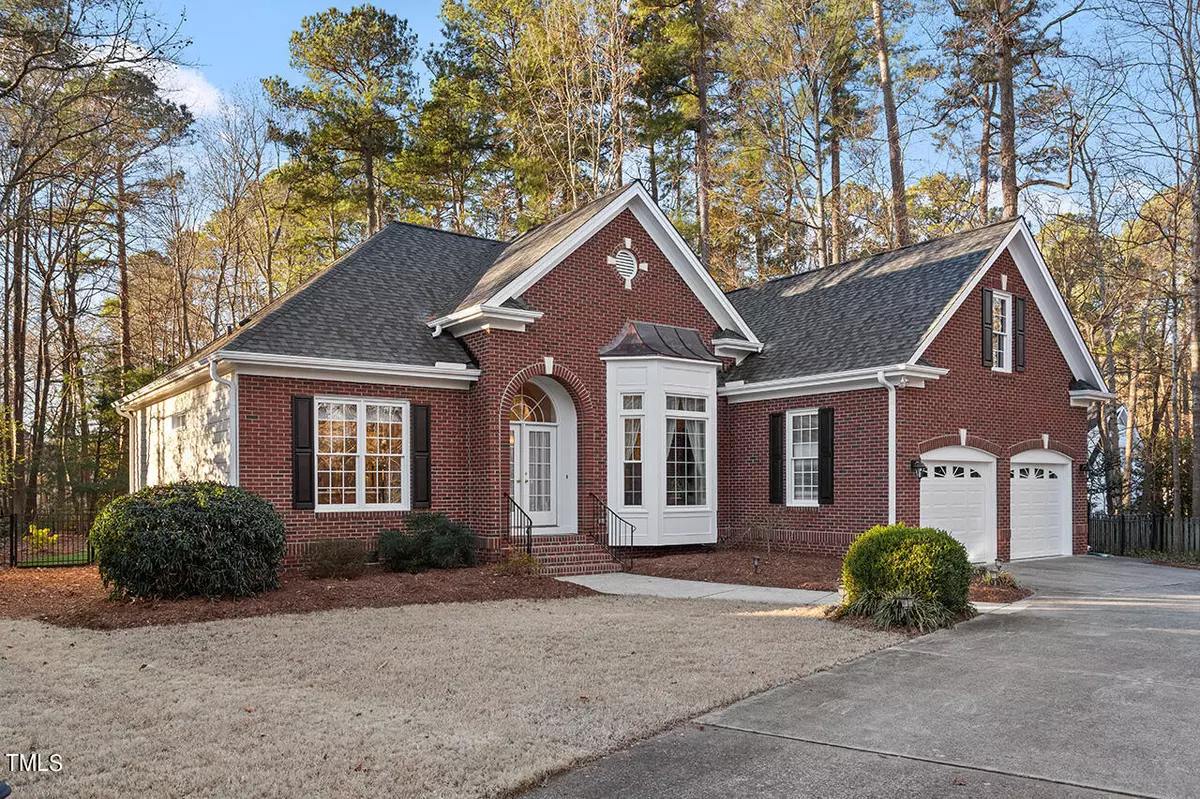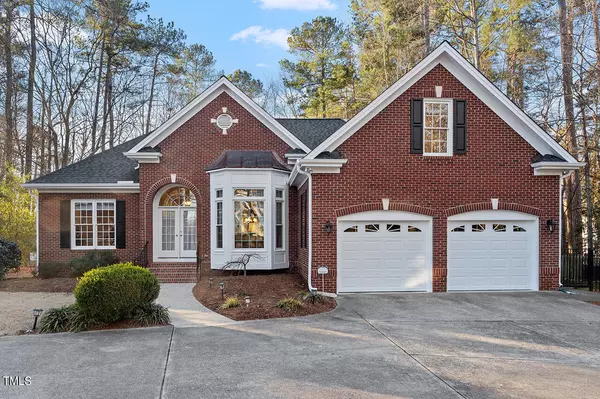Bought with Keller Williams Realty Cary
$779,500
$750,000
3.9%For more information regarding the value of a property, please contact us for a free consultation.
4 Beds
3 Baths
2,751 SqFt
SOLD DATE : 03/25/2024
Key Details
Sold Price $779,500
Property Type Single Family Home
Sub Type Single Family Residence
Listing Status Sold
Purchase Type For Sale
Square Footage 2,751 sqft
Price per Sqft $283
Subdivision Picardy Village
MLS Listing ID 10009116
Sold Date 03/25/24
Bedrooms 4
Full Baths 3
HOA Fees $41/ann
HOA Y/N Yes
Abv Grd Liv Area 2,751
Originating Board Triangle MLS
Year Built 1998
Annual Tax Amount $4,714
Lot Size 0.380 Acres
Acres 0.38
Property Description
Easy living is a term often dreamt of, or seemingly scarce, but here is a pathway in that direction. A rare ranch plan home, meticulously maintained, on a flat and quiet cul-de-sac lot. Turned from the street, the approach is smooth to parking and the backyard surprisingly private. An incredible porch added by the owners expands the living opportunity, making the open concept layout feel larger. Split bedroom layout can yield quieter office space or sleeping arrangements. House has flexibility to use current primary suite on the main level, or the upstairs bonus as a secondary suite. Absolutely worth viewing in person. Proximal to recreational facilities at Apex Community Park, and a short distance to numerous amenities and shopping.
Location
State NC
County Wake
Direction From US64W, right on Lake Pine Dr. Left on Picardy Village Pl. US1, exit Cary Parkway West, towards Cary. Left on Lake Pine Dr. Right on Picardy Village Pl. Home will be at end of street.
Interior
Interior Features Central Vacuum, Granite Counters, Open Floorplan, Second Primary Bedroom, Smooth Ceilings, Walk-In Closet(s)
Heating Central, Natural Gas
Cooling Ceiling Fan(s), Central Air
Flooring Carpet, Ceramic Tile, Hardwood
Fireplaces Number 1
Fireplaces Type Living Room, Wood Burning
Fireplace Yes
Window Features Bay Window(s)
Appliance Dishwasher, Dryer, Electric Range, Free-Standing Refrigerator, Washer, Water Heater
Laundry Laundry Room
Exterior
Exterior Feature Fenced Yard, Rain Gutters
Garage Spaces 2.0
Fence Back Yard
Utilities Available Natural Gas Connected, Sewer Connected, Water Connected
Roof Type Shingle
Street Surface Asphalt
Porch Patio, Porch
Parking Type Concrete, Driveway, Garage
Garage Yes
Private Pool No
Building
Lot Description Cul-De-Sac
Faces From US64W, right on Lake Pine Dr. Left on Picardy Village Pl. US1, exit Cary Parkway West, towards Cary. Left on Lake Pine Dr. Right on Picardy Village Pl. Home will be at end of street.
Story 1
Foundation Pillar/Post/Pier
Sewer Public Sewer
Water Public
Architectural Style Traditional
Level or Stories 1
Structure Type Brick Veneer,Fiber Cement,Wood Siding
New Construction No
Schools
Elementary Schools Wake - Laurel Park
Middle Schools Wake - Salem
High Schools Wake - Apex
Others
HOA Fee Include Maintenance Grounds
Tax ID 0752682698
Special Listing Condition Standard
Read Less Info
Want to know what your home might be worth? Contact us for a FREE valuation!

Our team is ready to help you sell your home for the highest possible price ASAP


GET MORE INFORMATION






