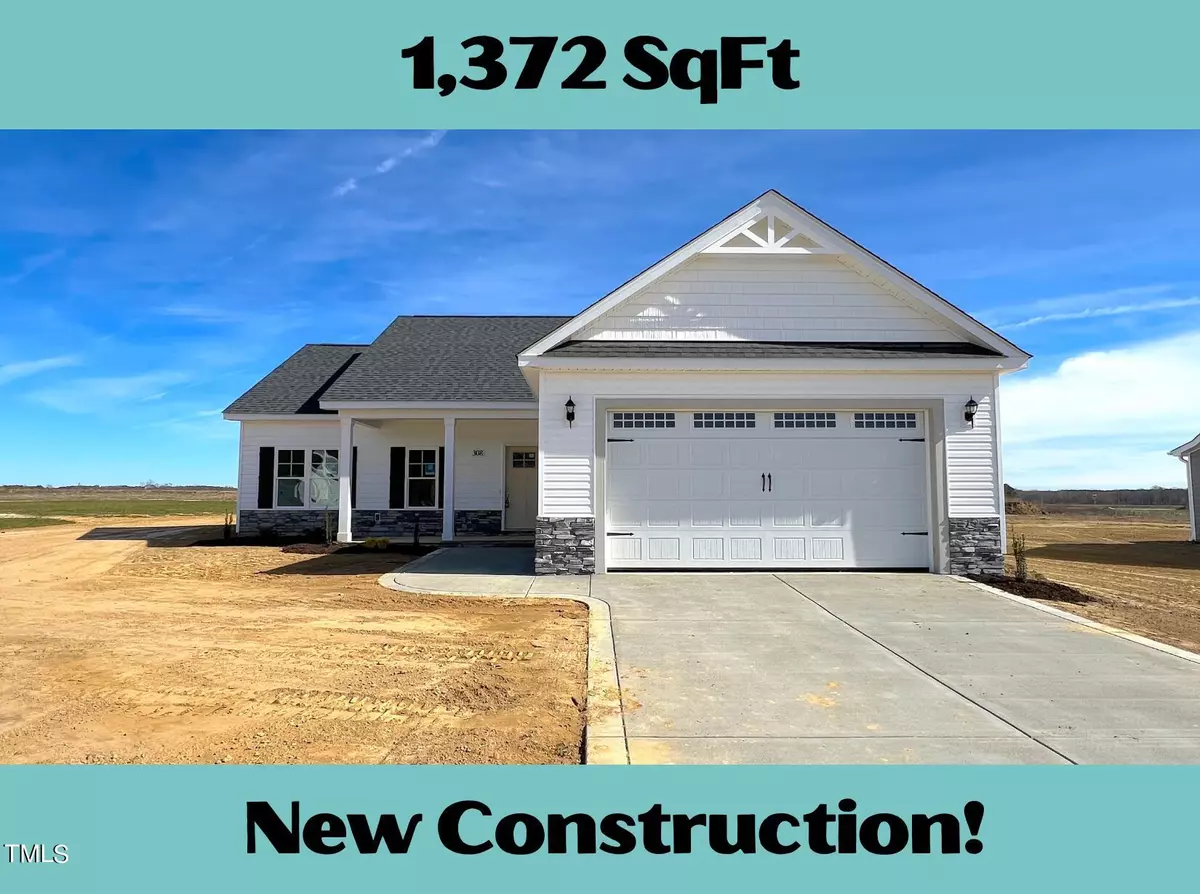Bought with Non Member Office
$265,900
$265,900
For more information regarding the value of a property, please contact us for a free consultation.
3 Beds
2 Baths
1,372 SqFt
SOLD DATE : 03/25/2024
Key Details
Sold Price $265,900
Property Type Single Family Home
Sub Type Single Family Residence
Listing Status Sold
Purchase Type For Sale
Square Footage 1,372 sqft
Price per Sqft $193
Subdivision Fynloch Chase
MLS Listing ID 10001433
Sold Date 03/25/24
Bedrooms 3
Full Baths 2
HOA Fees $25/ann
HOA Y/N Yes
Abv Grd Liv Area 1,372
Originating Board Triangle MLS
Year Built 2023
Lot Size 0.460 Acres
Acres 0.46
Property Description
Welcome to Fynloch Chase! Fremont's most-desired community! The Nicholas Plan offers 1,372 sqft with all the features you'll need & LOVE! This home boasts a Fireplace Living Room, Granite Kitchen, Separate Laundry Room and an Owner's Suite with Dual Vanities, Garden Tub, Walk-In Shower and Very NICE WIC! You'll love the Covered Front Porch and the TWO-Car Garage! Be sure to give us a call TODAY so we can Schedule Your Private TOUR! Don't forget to ask about LARGE INCENTIVES! *Eco-Select Home!*
Location
State NC
County Wayne
Zoning RES
Direction Going north down 117, turn right onto Governor Aycock Rd and then right onto Fynloch Chase Drive. Home will be down on left.
Rooms
Main Level Bedrooms 3
Interior
Interior Features Ceiling Fan(s), Double Vanity, Eat-in Kitchen, Entrance Foyer, Granite Counters, High Speed Internet, Kitchen/Dining Room Combination, Living/Dining Room Combination, Open Floorplan, Pantry, Master Downstairs, Separate Shower, Smart Thermostat, Smooth Ceilings, Walk-In Closet(s), Walk-In Shower, Water Closet
Heating Heat Pump
Cooling Central Air
Flooring Carpet, Laminate, Vinyl
Fireplaces Number 1
Fireplaces Type Family Room, Gas Log
Fireplace Yes
Window Features Screens,Wood Frames
Appliance Dishwasher, Electric Oven, Electric Range, Electric Water Heater, Exhaust Fan, Microwave, Oven, Plumbed For Ice Maker, Range, Water Heater
Laundry Electric Dryer Hookup, Laundry Room, Main Level, Washer Hookup
Exterior
Exterior Feature Rain Gutters
Garage Spaces 2.0
Fence None
Community Features None
Utilities Available Electricity Connected, Septic Connected, Water Connected
View Y/N Yes
View Neighborhood
Roof Type Shingle
Street Surface Paved
Handicap Access Level Flooring
Porch Covered, Front Porch, Porch
Garage Yes
Private Pool No
Building
Lot Description Landscaped, Open Lot
Faces Going north down 117, turn right onto Governor Aycock Rd and then right onto Fynloch Chase Drive. Home will be down on left.
Story 1
Foundation Slab
Sewer Septic Tank
Water Public
Architectural Style Ranch
Level or Stories 1
Structure Type Vinyl Siding
New Construction Yes
Schools
Elementary Schools Wayne - Fremont
Middle Schools Wayne - Norwayne
High Schools Wayne - Charles B Aycock
Others
HOA Fee Include Road Maintenance
Tax ID 3604544285
Special Listing Condition Standard
Read Less Info
Want to know what your home might be worth? Contact us for a FREE valuation!

Our team is ready to help you sell your home for the highest possible price ASAP


GET MORE INFORMATION

