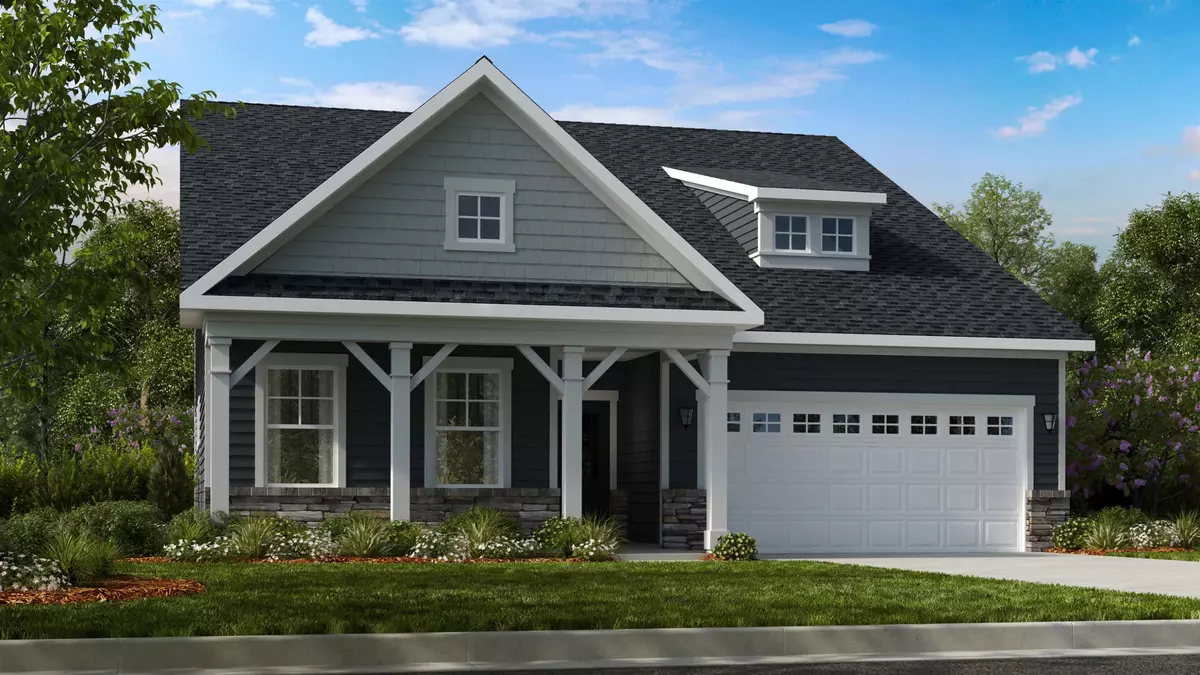Bought with Compass -- Cary
$802,200
$802,200
For more information regarding the value of a property, please contact us for a free consultation.
3 Beds
3 Baths
2,831 SqFt
SOLD DATE : 03/25/2024
Key Details
Sold Price $802,200
Property Type Single Family Home
Sub Type Single Family Residence
Listing Status Sold
Purchase Type For Sale
Square Footage 2,831 sqft
Price per Sqft $283
Subdivision Young Farm
MLS Listing ID 2525846
Sold Date 03/25/24
Style Site Built
Bedrooms 3
Full Baths 3
HOA Fees $150/mo
HOA Y/N Yes
Abv Grd Liv Area 2,831
Originating Board Triangle MLS
Year Built 2024
Lot Size 7,840 Sqft
Acres 0.18
Property Description
MLS # 2525846 REPRESENTATIVE PHOTOS ADDED. Enjoy first floor living with owner's suite down in the Newport. This plan is cozy yet spacious with an oversized kitchen perfect for the gourmet chef. This plan offers main level living featuring both an oversized owner's suite and full guest suite! Entertaining outdoors is easy with the screened in porch! The recreation space on the second floor is ideal for a fun game night! Upstairs also features a full guest suite. Structural options include: screened outdoor living, bench at owners entry, game room with attic suite, owners bath 1, study, windows at owners suite, fireplace, and laundry sink.
Location
State NC
County Chatham
Community Pool
Direction From I-540 From I-540 W, take exit 64 toward Morrisville Pkwy. At the traffic circle, take the 1st exit onto Morrisville Pkwy. Turn left onto Gilmore Bridge Dr. The model home will be located on your left at 404 Gilmore Bridge Drive.
Interior
Interior Features Pantry, Entrance Foyer, High Ceilings, Kitchen/Dining Room Combination, Master Downstairs, Quartz Counters, Separate Shower, Smooth Ceilings, Tile Counters, Water Closet
Heating Forced Air, Natural Gas
Cooling Central Air
Flooring Carpet, Ceramic Tile, Laminate
Fireplaces Number 1
Fireplaces Type Gas, Gas Log, Sealed Combustion
Fireplace Yes
Appliance Dishwasher, Gas Cooktop, Microwave, Tankless Water Heater, Oven
Laundry Laundry Room, Main Level
Exterior
Exterior Feature Rain Gutters
Garage Spaces 2.0
Community Features Pool
Porch Patio, Porch
Garage Yes
Private Pool No
Building
Faces From I-540 From I-540 W, take exit 64 toward Morrisville Pkwy. At the traffic circle, take the 1st exit onto Morrisville Pkwy. Turn left onto Gilmore Bridge Dr. The model home will be located on your left at 404 Gilmore Bridge Drive.
Foundation Slab
Sewer Public Sewer
Water Public
Architectural Style Craftsman
Structure Type Masonite,Stone
New Construction Yes
Schools
Elementary Schools Chatham - N Chatham
Middle Schools Chatham - Margaret B Pollard
High Schools Chatham - Northwood
Others
HOA Fee Include Storm Water Maintenance,None
Tax ID x
Special Listing Condition Standard
Read Less Info
Want to know what your home might be worth? Contact us for a FREE valuation!

Our team is ready to help you sell your home for the highest possible price ASAP

GET MORE INFORMATION

