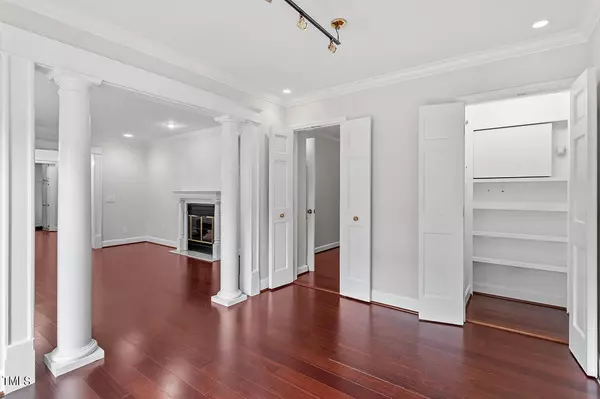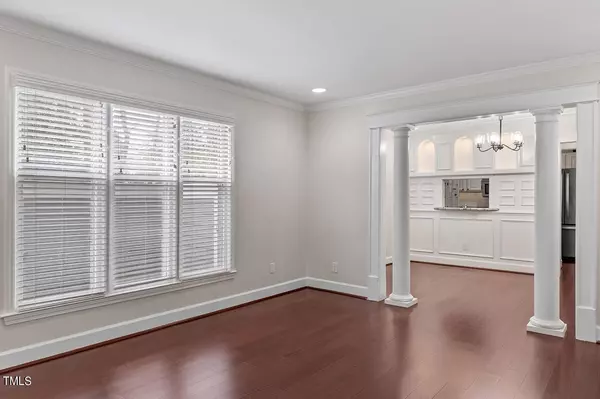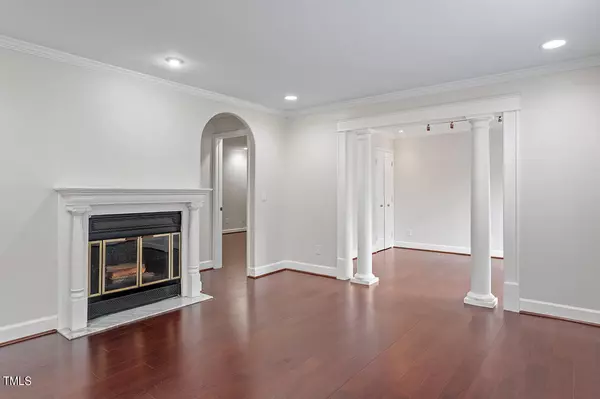Bought with Northside Realty Inc.
$404,914
$400,000
1.2%For more information regarding the value of a property, please contact us for a free consultation.
2 Beds
2 Baths
1,188 SqFt
SOLD DATE : 03/26/2024
Key Details
Sold Price $404,914
Property Type Condo
Sub Type Condominium
Listing Status Sold
Purchase Type For Sale
Square Footage 1,188 sqft
Price per Sqft $340
Subdivision Bishops Park
MLS Listing ID 10015671
Sold Date 03/26/24
Style Multi Family
Bedrooms 2
Full Baths 2
HOA Fees $323/mo
HOA Y/N Yes
Abv Grd Liv Area 1,188
Originating Board Triangle MLS
Year Built 1983
Annual Tax Amount $3,014
Property Description
Nestled in the heart of downtown Raleigh, this exquisite 2-bedroom, 2-bathroom condominium exudes luxury and sophistication. As you step inside, you're immediately greeted by the warmth of the wood-burning fireplace, nestled in the spacious living room with gleaming hardwood floors that lead your gaze to the elegant touches throughout.
The kitchen is a culinary enthusiast's dream, featuring stunning granite countertops complemented by custom glass-front built-ins, offering both functionality and style. Whether you're entertaining guests or preparing a gourmet meal, the high-end finishes and appliances make every moment in this kitchen a delight.
Both bedrooms boast the comfort of hardwood floors and ample natural light, providing a serene retreat at the end of the day. The primary bedroom features an ensuite bathroom with luxurious touches, while the second bedroom offers flexibility and space for guests or a home office.
Situated as a corner unit, this condominium offers privacy and tranquility, while still being centrally located to all the vibrant attractions of downtown Raleigh. From upscale dining and entertainment to cultural landmarks and green spaces, everything you desire is just steps away. Experience the pinnacle of urban living in this stunning condominium, where every detail has been meticulously crafted for the discerning homeowner.
Location
State NC
County Wake
Community Pool, Sidewalks, Street Lights
Zoning RX-3
Direction Glenwood Ave towards downtown Turn right onto Bishops Park Dr. Destination will be on the right
Interior
Interior Features Apartment/Suite, Bar, Bathtub/Shower Combination, Built-in Features, Ceiling Fan(s), Dining L, Entrance Foyer, Granite Counters, High Speed Internet, Living/Dining Room Combination, Open Floorplan, Shower Only, Smart Thermostat, Smooth Ceilings, Walk-In Shower
Heating Forced Air, Heat Pump
Cooling Central Air, Heat Pump
Flooring Tile, Wood
Fireplaces Number 1
Fireplaces Type Living Room, Wood Burning
Fireplace Yes
Appliance Dishwasher, Dryer, Electric Cooktop, Electric Oven, Electric Range, Electric Water Heater, Microwave, Oven, Plumbed For Ice Maker, Refrigerator, Stainless Steel Appliance(s), Washer
Laundry Electric Dryer Hookup, In Unit, Inside, Laundry Closet, Laundry Room, Main Level, Washer Hookup
Exterior
Exterior Feature Fenced Yard, Private Yard
Fence Fenced, Gate, Privacy
Pool Community, Fenced
Community Features Pool, Sidewalks, Street Lights
Waterfront No
View Y/N Yes
View Trees/Woods
Roof Type Shingle
Street Surface Asphalt
Handicap Access Accessible Approach with Ramp, Accessible Bedroom, Accessible Central Living Area, Accessible Closets, Accessible Common Area, Accessible Doors, Accessible Electrical and Environmental Controls, Accessible Entrance, Accessible Full Bath, Accessible Hallway(s), Accessible Kitchen, Accessible Washer/Dryer, Accessible Windows, Central Living Area, Customized Wheelchair Accessible, Electronic Environmental Controls, Level Flooring, Reinforced Floors, Safe Emergency Egress from Home, Visitor Bathroom
Porch Enclosed, Patio
Parking Type Open, Outside, Parking Lot, Paved, Unassigned
Garage No
Private Pool No
Building
Lot Description Paved, Wooded
Faces Glenwood Ave towards downtown Turn right onto Bishops Park Dr. Destination will be on the right
Story 1
Foundation Slab
Architectural Style Traditional
Level or Stories 1
Structure Type Unknown
New Construction No
Schools
Elementary Schools Wake - Wiley
Middle Schools Wake - Oberlin
High Schools Wake - Broughton
Others
HOA Fee Include Insurance,Maintenance Grounds,Road Maintenance,Sewer,Trash,Water
Senior Community false
Tax ID 1704.14446017.043
Special Listing Condition Standard
Read Less Info
Want to know what your home might be worth? Contact us for a FREE valuation!

Our team is ready to help you sell your home for the highest possible price ASAP


GET MORE INFORMATION






