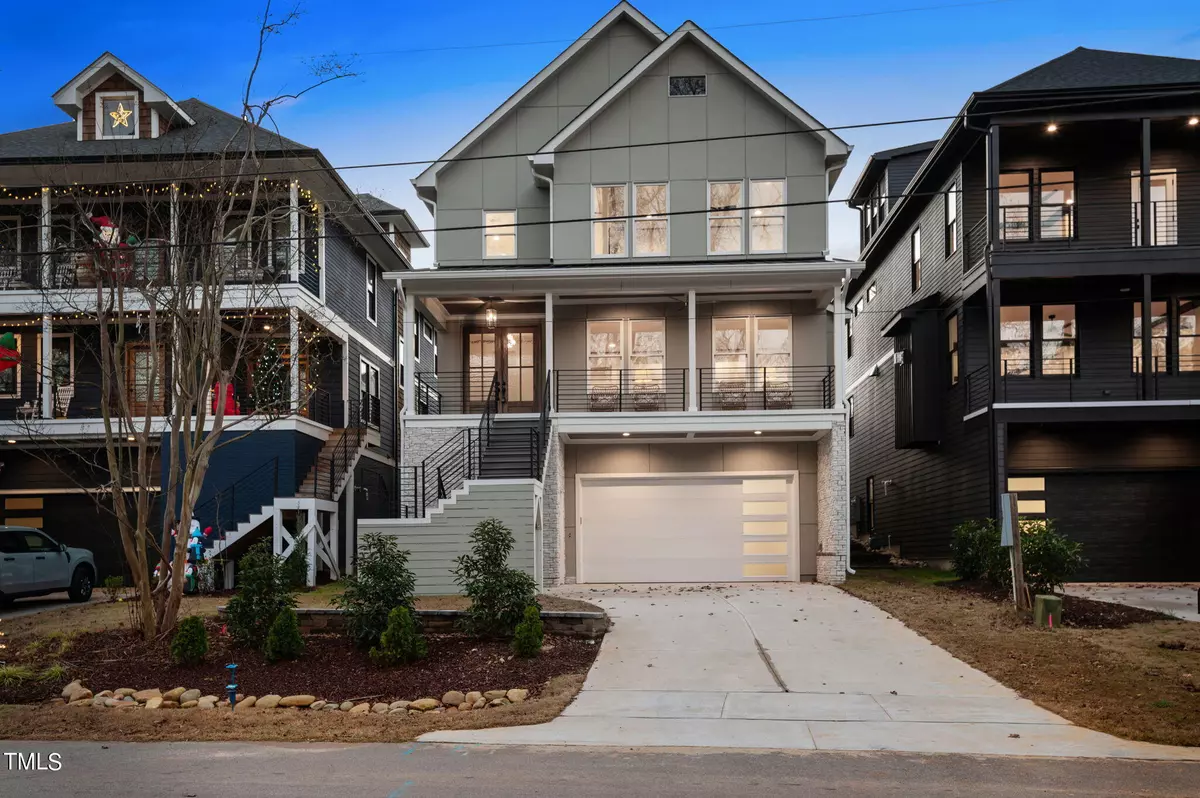Bought with Dogwood Properties
$1,390,000
$1,395,000
0.4%For more information regarding the value of a property, please contact us for a free consultation.
5 Beds
6 Baths
4,568 SqFt
SOLD DATE : 03/26/2024
Key Details
Sold Price $1,390,000
Property Type Single Family Home
Sub Type Single Family Residence
Listing Status Sold
Purchase Type For Sale
Square Footage 4,568 sqft
Price per Sqft $304
Subdivision Not In A Subdivision
MLS Listing ID 10003997
Sold Date 03/26/24
Style House,Site Built
Bedrooms 5
Full Baths 4
Half Baths 2
Abv Grd Liv Area 4,568
Originating Board Triangle MLS
Year Built 2023
Annual Tax Amount $2,616
Lot Size 5,227 Sqft
Acres 0.12
Property Description
Ultra luxury modern home in highly sought after Sunset Hills. Inside, white oak hardwoods flow seamlessly through the open layout accompanied by a cool & unique white oak ceiling trim. Quartz counters, Thermador stainless steel appliances, & top-notch cabinetry. A covered front porch with black metal accents overlooks the Raleigh Greenway, while the flat, fenced backyard can be enjoyed from the screened porch & patio. The main bedroom has a walk-in closet, luxury bath with soaker tub & tiled frameless shower. Boasting exceptional features, including an oversized 2-car garage with epoxy floor, a plush ELEVATOR, a finished basement studio featuring a kitchenette and half bath, the perfect ground level suite. Additional rooms include a first-floor bedroom suite, two separate offices & versatile bonus/5th bedroom awaits upstairs. Ample windows bathe the home in natural light and custom finishes surround you with elegance. Top-rated schools--Lacy, Martin, and Broughton.
Location
State NC
County Wake
Zoning R-10
Direction Fairview Road west, left on Canterbury, right on Lewis Farm, left on Nottingham. Home is on the right.
Rooms
Basement Bath/Stubbed, Concrete, Finished, Heated, Interior Entry, Storage Space, Walk-Out Access, Walk-Up Access
Interior
Interior Features Bathtub/Shower Combination, Built-in Features, Ceiling Fan(s), Double Vanity, Elevator, High Ceilings, High Speed Internet, Kitchen Island, Open Floorplan, Pantry, Quartz Counters, Recessed Lighting, Room Over Garage, Smooth Ceilings, Walk-In Closet(s), Walk-In Shower, Water Closet, Wired for Sound
Heating Electric, Forced Air, Natural Gas, Zoned
Cooling Central Air, Zoned
Flooring Hardwood, Tile
Fireplaces Number 1
Fireplaces Type Gas Log
Fireplace Yes
Window Features Aluminum Frames,Double Pane Windows,Insulated Windows
Appliance Dishwasher, Disposal, Exhaust Fan, Gas Range, Microwave, Plumbed For Ice Maker, Range Hood, Self Cleaning Oven, Stainless Steel Appliance(s), Tankless Water Heater
Laundry Electric Dryer Hookup, Laundry Room, Sink, Upper Level, Washer Hookup
Exterior
Exterior Feature Fenced Yard, Lighting
Garage Spaces 2.0
Fence Wood
Pool None
Utilities Available Cable Connected, Electricity Connected, Natural Gas Connected, Phone Available, Sewer Connected, Water Connected
View Y/N Yes
View Park/Greenbelt, Trees/Woods, Other
Roof Type Metal,Shingle
Street Surface Asphalt
Handicap Access Accessible Elevator Installed
Porch Covered, Front Porch, Patio, Porch, Rear Porch, Screened
Garage Yes
Private Pool No
Building
Lot Description Back Yard, Landscaped, Rectangular Lot, Sloped
Faces Fairview Road west, left on Canterbury, right on Lewis Farm, left on Nottingham. Home is on the right.
Foundation Block, Slab, Other
Sewer Public Sewer
Water Public
Architectural Style Contemporary, Modernist, Transitional
Structure Type Fiber Cement
New Construction Yes
Schools
Elementary Schools Wake - Lacy
Middle Schools Wake - Martin
High Schools Wake - Broughton
Others
Tax ID 0794695168
Special Listing Condition Standard
Read Less Info
Want to know what your home might be worth? Contact us for a FREE valuation!

Our team is ready to help you sell your home for the highest possible price ASAP

GET MORE INFORMATION

