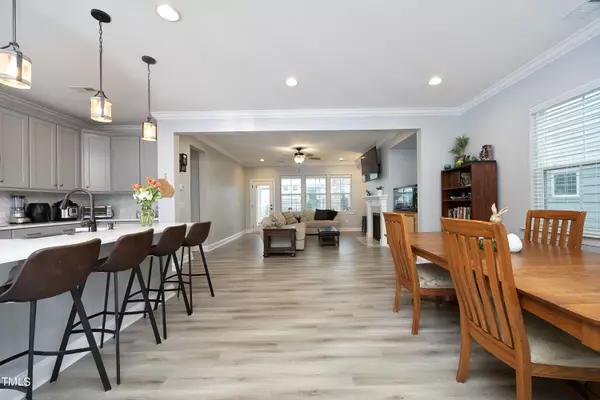Bought with Real Triangle Properties LLC
$700,000
$710,000
1.4%For more information regarding the value of a property, please contact us for a free consultation.
4 Beds
3 Baths
2,746 SqFt
SOLD DATE : 03/11/2024
Key Details
Sold Price $700,000
Property Type Single Family Home
Sub Type Single Family Residence
Listing Status Sold
Purchase Type For Sale
Square Footage 2,746 sqft
Price per Sqft $254
Subdivision The Wilson Place
MLS Listing ID 10008313
Sold Date 03/11/24
Style Site Built
Bedrooms 4
Full Baths 3
HOA Fees $80/qua
HOA Y/N Yes
Abv Grd Liv Area 2,746
Originating Board Triangle MLS
Year Built 2019
Annual Tax Amount $4,769
Lot Size 4,791 Sqft
Acres 0.11
Property Description
This home is located in beautiful Wilson Place community, very unique to the Cary/Morrisville area. With it's open floor plan for entertaining family and friends. The spacious main level living area features large windows(with blinds) and a lovely gas fireplace. Improvements include new flooring in the full bath, bedroom and complete living area with a modern paint color. The second level has a large loft area for office and TV, the large primary suite features a huge luxury bath with double vanity and huge walk-in closet. Two other good sized bedrooms and a hall bath complete the floor. The exterior is stone front and cement fiber on a slab foundation. The covered front porch and landscaped yard adds to the curb appeal. The backyard features a screened porch with an attached custom paver patio and walkway with LED accent lighting. A custom 6ft tall wood privacy fence around one end of the patio adds more privacy. A 54' black aluminum metal fence with gate surrounds the perimeter of the backyard. The Blue Raven solar panel system provides modern day energy conversion at a tremendous savings as it is net-metered with Duke Energy and also the system has a 25 year warranty transferable to any subsequent owner of the property. For you convention Park West Village shopping center is just across the street. RTP and RDU are only a short drive.
Location
State NC
County Wake
Community Sidewalks, Street Lights, Suburban
Zoning HDR
Direction From I-40, exit on Harrison Ave. south to right on NW Cary Parkway to intersection of Chapel Hill Road/54, turn left on Chapel Hill Road a short distance, then left on Wilson, then left onto Premier Key Drive, to left on Flip Trail, Home is on the left.
Rooms
Other Rooms None
Interior
Interior Features Bathtub/Shower Combination, Ceiling Fan(s), Crown Molding, Double Vanity, Eat-in Kitchen, Entrance Foyer, Granite Counters, Kitchen Island, Living/Dining Room Combination, Open Floorplan, Pantry, Recessed Lighting, Separate Shower, Solar Tube(s), Walk-In Closet(s), Walk-In Shower
Heating Central, Forced Air, Heat Pump, Natural Gas, Solar
Cooling Ceiling Fan(s), Central Air, Heat Pump, Zoned
Flooring Carpet, Ceramic Tile, FSC or SFI Certified Source Hardwood
Fireplaces Number 1
Fireplaces Type Fire Pit, Fireplace Screen, Gas, Gas Log, Living Room
Fireplace Yes
Window Features Blinds,Double Pane Windows,Insulated Windows
Appliance Built-In Electric Range, Convection Oven, Cooktop, Dishwasher, Disposal, Down Draft, Dryer, Electric Oven, Free-Standing Refrigerator, Gas Cooktop, Ice Maker, Microwave, Refrigerator, Self Cleaning Oven, Stainless Steel Appliance(s), Oven, Washer, Washer/Dryer, Water Heater
Laundry Electric Dryer Hookup, Inside, Laundry Room, Upper Level, Washer Hookup
Exterior
Exterior Feature Fenced Yard, Fire Pit, Lighting, Private Yard, Rain Gutters
Garage Spaces 2.0
Fence Back Yard, Fenced
Pool None
Community Features Sidewalks, Street Lights, Suburban
Utilities Available Cable Available, Cable Connected, Electricity Available, Electricity Connected, Natural Gas Available, Natural Gas Connected, Phone Available, Septic Connected, Sewer Available, Sewer Connected, Water Available, Underground Utilities
Waterfront No
View Y/N Yes
View City Lights, Neighborhood
Roof Type Asbestos Shingle
Street Surface Asphalt
Porch Front Porch, Patio, Screened
Parking Type Additional Parking, Driveway, Garage, Garage Door Opener, Garage Faces Front, Lighted
Garage Yes
Private Pool No
Building
Lot Description Back Yard, Cleared, Corners Marked, Cul-De-Sac, Front Yard, Interior Lot, Landscaped, Open Lot
Faces From I-40, exit on Harrison Ave. south to right on NW Cary Parkway to intersection of Chapel Hill Road/54, turn left on Chapel Hill Road a short distance, then left on Wilson, then left onto Premier Key Drive, to left on Flip Trail, Home is on the left.
Story 1
Foundation Block, Slab
Sewer Public Sewer
Water Public
Architectural Style Transitional
Level or Stories 1
Structure Type Fiber Cement,Stone Veneer
New Construction No
Schools
Elementary Schools Wake - Northwoods
Middle Schools Wake - West Cary
High Schools Wake - Cary
Others
HOA Fee Include Maintenance Grounds
Senior Community false
Tax ID 0754696056
Special Listing Condition Standard
Read Less Info
Want to know what your home might be worth? Contact us for a FREE valuation!

Our team is ready to help you sell your home for the highest possible price ASAP


GET MORE INFORMATION






