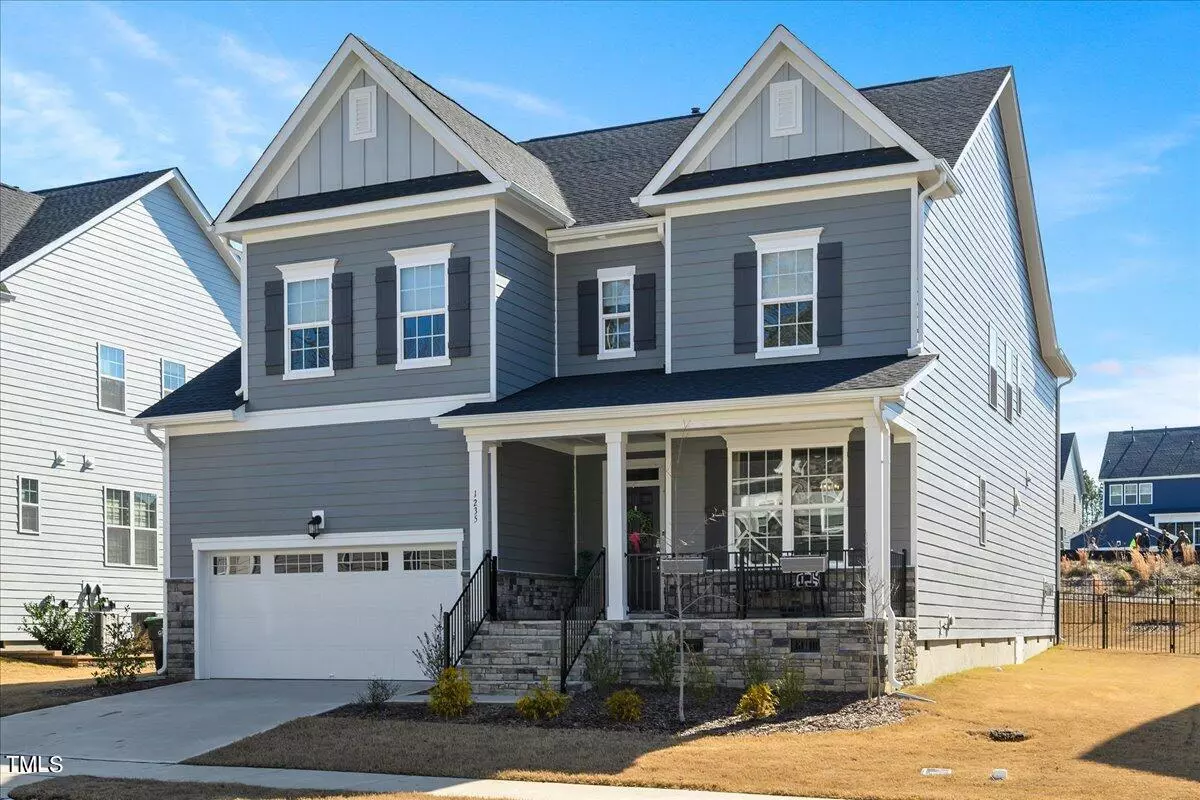Bought with Navigate Realty
$897,500
$857,900
4.6%For more information regarding the value of a property, please contact us for a free consultation.
5 Beds
4 Baths
3,512 SqFt
SOLD DATE : 03/27/2024
Key Details
Sold Price $897,500
Property Type Single Family Home
Sub Type Single Family Residence
Listing Status Sold
Purchase Type For Sale
Square Footage 3,512 sqft
Price per Sqft $255
Subdivision Smith Farm
MLS Listing ID 10011918
Sold Date 03/27/24
Style Site Built
Bedrooms 5
Full Baths 4
HOA Fees $100/mo
HOA Y/N Yes
Abv Grd Liv Area 3,512
Originating Board Triangle MLS
Year Built 2022
Annual Tax Amount $5,352
Lot Size 8,276 Sqft
Acres 0.19
Property Description
Discover Coziness and Charm in this immaculate 2022 Built 5 Bed, Bonus & 4 Full bath Home. Open floor plan, kitchen, Butler's Pantry, Flex/Office room with Custom Sliding Doors and Family Room with Cozy Gas Log Fireplace and tones of Natural Light. Hardwood on entire First Floor/Stairs/ 2nd floor Hallway; Front door lock; Stainless Steel Farmhouse Kitchen Sink; Floor plan with Guest room and full bath on 1st floor; Primary Bathroom with 2 walk-in closets and a Tub; Marble Tile Kitchen Backsplash; were bought as an upgrade from the builders. Flex/office Room, Eat in Kitchen, living room, bonus room, and primary bedroom have been painted professionally post builder upgrade. Mudroom upgraded with unique hooks & Framing. Upgraded Kitchen cabinets Handles, Quartz Kitchen Countertop, Upgraded Dining room Chandelier, Huge Kitchen Island with upgraded Pendant lights, Upgraded Light fixture in living room, Flex/Office and Foyer. Custom energy efficient blinds throughout home with ability to adjust from top down/bottom up. Crown Molding and Tray ceiling. As you venture upstairs, you'll discover 4 spacious bedrooms and a Bonus room with Primary and Bonus Having upgraded Light fixture. Conveniently located Laundry with Sink and Cabinets. The Owner's suite/bathroom envisages expansive 2 Walk in closet, Dual Vanities, tiled flooring Walk in Shower/Tub with upgraded Shower head, Upgraded Drawer Pulls and Light fixture. Bonus room and a bedroom on the 2nd floor also have upgraded ceiling fans. Step Outside of the 1st floor on an Extended screened porch with 2 ceiling fans and Custom outdoor blinds with UV filtering leading to a beautiful Fenced Backyard. Finished Garage with 220V outlet, a Safe-rack and Sealed Garage Floor with MyQ Smart garage Opener and Flo Smart Water Monitor & Shutoff helps in detecting and Stops leaks. Close to being built & coming soon Sweet-water Commercial Town Center & Harris Teeter. A must See!
Location
State NC
County Wake
Direction Take NC-540 to Exit 59B onto US 64 West towards Pittsboro. Left on Richardson Rd. Right on Early Planting Ave. Turn Right onSoaring Silo Way. Use GPS
Interior
Interior Features Pantry, Eat-in Kitchen, Kitchen Island, Quartz Counters, Tray Ceiling(s), Walk-In Closet(s), Walk-In Shower
Heating Forced Air
Cooling Central Air, Dual
Flooring Carpet, Hardwood, Tile
Fireplaces Type Gas
Fireplace Yes
Appliance Dishwasher, Disposal, Gas Cooktop, Microwave, Tankless Water Heater, Oven
Laundry Upper Level
Exterior
Garage Spaces 2.0
Fence Back Yard
Pool Swimming Pool Com/Fee
Utilities Available Electricity Connected, Sewer Connected, Water Connected
View Y/N Yes
Roof Type Shingle
Porch Screened
Garage Yes
Private Pool No
Building
Lot Description Corner Lot
Faces Take NC-540 to Exit 59B onto US 64 West towards Pittsboro. Left on Richardson Rd. Right on Early Planting Ave. Turn Right onSoaring Silo Way. Use GPS
Story 2
Sewer Public Sewer
Water Public
Architectural Style Craftsman
Level or Stories 2
New Construction No
Schools
Elementary Schools Wake - Olive Chapel
Middle Schools Wake - Lufkin Road
High Schools Wake - Apex Friendship
Others
HOA Fee Include Storm Water Maintenance
Tax ID 0722239420
Special Listing Condition Standard
Read Less Info
Want to know what your home might be worth? Contact us for a FREE valuation!

Our team is ready to help you sell your home for the highest possible price ASAP

GET MORE INFORMATION

