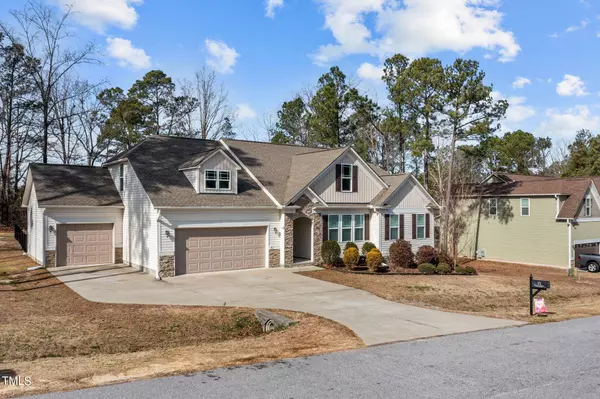Bought with RE/MAX SOUTHLAND REALTY II
$420,000
$425,000
1.2%For more information regarding the value of a property, please contact us for a free consultation.
3 Beds
3 Baths
2,581 SqFt
SOLD DATE : 03/22/2024
Key Details
Sold Price $420,000
Property Type Single Family Home
Sub Type Single Family Residence
Listing Status Sold
Purchase Type For Sale
Square Footage 2,581 sqft
Price per Sqft $162
Subdivision Greystone Crossing
MLS Listing ID 10010716
Sold Date 03/22/24
Style Site Built
Bedrooms 3
Full Baths 3
HOA Y/N Yes
Abv Grd Liv Area 2,581
Originating Board Triangle MLS
Year Built 2016
Annual Tax Amount $1,731
Lot Size 0.470 Acres
Acres 0.47
Property Description
You will fall in love the moment you step inside! This highly desired Ranch with a second story bonus is GORGEOUS and move in ready! Tucked into the back of the neighborhood on a quiet culdesac street, this home has it ALL. Three bedrooms and three full bathrooms. Open Floorplan where Famly Room flows into the Kitchen/Dining Room. Kitchen has SS appliances, granite countertops, updated farmhouse lighting, an island for ease of entertaining family and friends, and an oversized pantry! Dining Room just off the Kitchen! Family Room has double sized fireplace that connects to the cozy Sunroom that has TONS of natural light streaming in! Owners Suite is oversized with spacious owners bath that boast a soaking tub and a walk in shower. WIC in Owners Suite too! Secondary Bedrooms are welcoming and have their own full bathroom. Upstairs you will find a Bonus Room (almost 23 ft. by 14ft.) and an additional full bath-Bonus space could also be a fourth bedroom or a guest suite! Flat fenced backyard with grilling patio AND a storage shed! THREE CAR Garage! Private (and quiet) views!
Location
State NC
County Johnston
Community Pool
Rooms
Other Rooms Outbuilding, Shed(s)
Interior
Interior Features Entrance Foyer, Granite Counters, Kitchen Island, Open Floorplan, Pantry, Master Downstairs, Soaking Tub
Heating Heat Pump
Cooling Central Air
Flooring Carpet, Vinyl
Fireplaces Number 1
Fireplaces Type Double Sided, Family Room, Gas, Other
Fireplace Yes
Laundry Laundry Room, Main Level
Exterior
Exterior Feature Storage
Garage Spaces 3.0
Fence Back Yard, Fenced
Pool Community
Community Features Pool
Utilities Available Septic Connected, Water Connected, Propane
Roof Type Shingle
Porch Patio
Garage Yes
Private Pool No
Building
Foundation Slab
Sewer Septic Tank
Water Public
Architectural Style Ranch, Transitional
Structure Type Vinyl Siding
New Construction No
Others
Senior Community false
Tax ID 13D03063F
Special Listing Condition Standard
Read Less Info
Want to know what your home might be worth? Contact us for a FREE valuation!

Our team is ready to help you sell your home for the highest possible price ASAP


GET MORE INFORMATION






