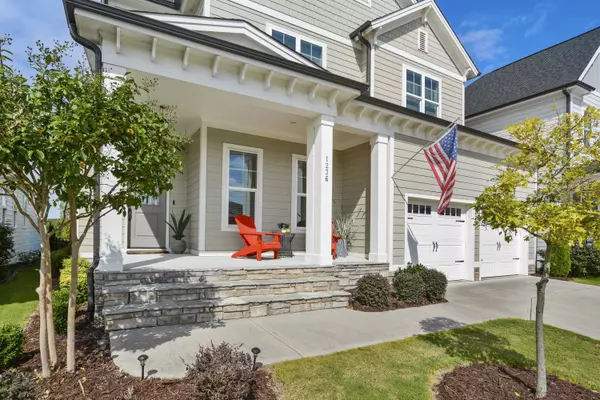Bought with Allen Tate/Wake Forest
$635,000
$650,000
2.3%For more information regarding the value of a property, please contact us for a free consultation.
4 Beds
3 Baths
2,653 SqFt
SOLD DATE : 03/27/2024
Key Details
Sold Price $635,000
Property Type Single Family Home
Sub Type Single Family Residence
Listing Status Sold
Purchase Type For Sale
Square Footage 2,653 sqft
Price per Sqft $239
Subdivision Wendell Falls
MLS Listing ID 2534679
Sold Date 03/27/24
Style Site Built
Bedrooms 4
Full Baths 3
HOA Fees $95/mo
HOA Y/N Yes
Abv Grd Liv Area 2,653
Originating Board Triangle MLS
Year Built 2019
Annual Tax Amount $4,308
Lot Size 5,662 Sqft
Acres 0.13
Property Description
Better than new! Truly unique opportunity for the right buyer. Lightly lived in Homes By Dickerson custom home nestled on arguably the best homesite in highly desirable Wendell Falls neighborhood. All inside furniture and appliances convey! After a long hard day, enjoy your screen porch with spectacular sunset pond views! LVP floors throughout most of 1st floor. Spacious family room features gas log fireplace. Formal dining room includes wainscoting. Bright & open chef's kitchen offers massive center island, granite countertops, subway tile backsplash & stainless steel appliances (gas range). 1st floor guest suite/office. Mudroom + walk in pantry. Butler's pantry. Large primary suite has generous walk in closet, dual vanities & oversized tile shower. 5th bedroom/bonus room. Tankless water heater. Welcoming front porch. Community includes walking trails, parks & playground areas, saltwater pool, clubhouse with gym, shopping and restaurants. Get ready ... this home shows like a model home!
Location
State NC
County Wake
Community Fitness Center, Playground, Pool
Direction From I-40 or 540 take Hwy 264 (future I-495) east to exit #11. Bear right onto Wendell Falls Parkway. At the 2nd entrance to Wendell Falls turnright onto Daniel Ridge, left on Big Falls at stop sign, right on Elk Falls. Home is on your right.
Rooms
Basement Crawl Space
Interior
Interior Features Bathtub/Shower Combination, Pantry, Ceiling Fan(s), Double Vanity, Eat-in Kitchen, Entrance Foyer, Granite Counters, High Ceilings, In-Law Floorplan, Shower Only, Smooth Ceilings, Walk-In Closet(s), Walk-In Shower, Water Closet
Heating Forced Air, Natural Gas, Zoned
Cooling Central Air, Zoned
Flooring Carpet, Vinyl, Tile
Fireplaces Number 1
Fireplaces Type Family Room, Gas, Gas Log
Fireplace Yes
Window Features Blinds,Insulated Windows
Appliance Dishwasher, Dryer, Gas Range, Gas Water Heater, Microwave, Plumbed For Ice Maker, Refrigerator, Tankless Water Heater, Washer
Laundry Laundry Room, Upper Level
Exterior
Exterior Feature Fenced Yard, Rain Gutters
Garage Spaces 2.0
Pool Salt Water
Community Features Fitness Center, Playground, Pool
Waterfront Yes
Porch Patio, Porch, Screened
Parking Type Attached, Concrete, Driveway, Garage, Garage Door Opener, Garage Faces Front
Garage Yes
Private Pool No
Building
Lot Description Hardwood Trees, Landscaped
Faces From I-40 or 540 take Hwy 264 (future I-495) east to exit #11. Bear right onto Wendell Falls Parkway. At the 2nd entrance to Wendell Falls turnright onto Daniel Ridge, left on Big Falls at stop sign, right on Elk Falls. Home is on your right.
Sewer Public Sewer
Water Public
Architectural Style Traditional
Structure Type Fiber Cement
New Construction No
Schools
Elementary Schools Wake - Lake Myra
Middle Schools Wake - Wendell
High Schools Wake - East Wake
Read Less Info
Want to know what your home might be worth? Contact us for a FREE valuation!

Our team is ready to help you sell your home for the highest possible price ASAP


GET MORE INFORMATION






