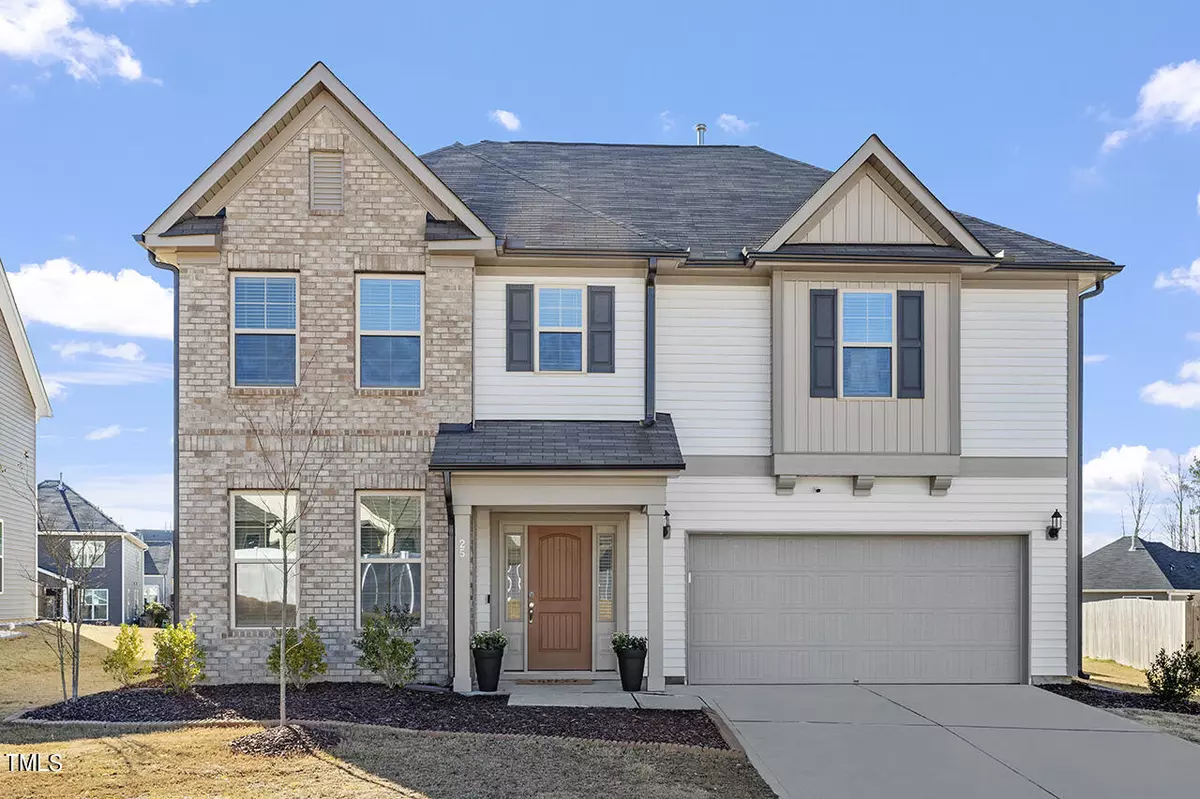Bought with ERA Live Moore
$422,000
$418,900
0.7%For more information regarding the value of a property, please contact us for a free consultation.
4 Beds
3 Baths
2,791 SqFt
SOLD DATE : 03/27/2024
Key Details
Sold Price $422,000
Property Type Single Family Home
Sub Type Single Family Residence
Listing Status Sold
Purchase Type For Sale
Square Footage 2,791 sqft
Price per Sqft $151
Subdivision Cedar Crossing
MLS Listing ID 10012993
Sold Date 03/27/24
Bedrooms 4
Full Baths 2
Half Baths 1
HOA Fees $64/qua
HOA Y/N Yes
Abv Grd Liv Area 2,791
Originating Board Triangle MLS
Year Built 2020
Annual Tax Amount $2,297
Lot Size 0.300 Acres
Acres 0.3
Property Description
Step into perfection with this AMAZING home! Boasting 4 bedrooms and 2.5 baths, this thoughtfully designed floor plan offers the perfect blend of functionality and style. Gather around the breakfast bar island in the kitchen, ideal for both everyday living and entertaining.
Enjoy the natural light streaming into the sunroom/office, creating a bright and inviting space. Outside, relax in the spaciousness of the large flat fenced-in backyard, offering privacy and room to roam.
The owner's suite is a true retreat, featuring a sitting room, walk-in shower, and an enormous closet for all your storage needs. With three additional bedrooms, there's plenty of space for everyone to spread out and make themselves at home.
Don't let this opportunity slip away - make this amazing home yours today! Plus, take advantage of the community amenities including a swimming pool and nearby walking trails. Conveniently located near downtown Wake Forest, Youngsville, and Franklinton, this home offers easy access to everything you need.
Location
State NC
County Franklin
Community Pool
Direction From US 1 North, take a right onto Bert Winston. Follow Bert Winston Down and take a left onto Hicks Rd. At Cedar Creek Rd, take a Right. Cedar Crossing Community is about a mile down Cedar Creek Rd. to the Right. Make right into subdivision, then next left
Rooms
Other Rooms Gazebo
Interior
Interior Features Bathtub/Shower Combination, Ceiling Fan(s), Crown Molding, Dining L, Granite Counters, Kitchen Island, Open Floorplan, Pantry, Smooth Ceilings, Tray Ceiling(s), Walk-In Shower
Heating Natural Gas
Cooling Ceiling Fan(s), Electric
Flooring Carpet
Window Features Blinds
Appliance Dishwasher, Electric Cooktop, Microwave, Refrigerator
Laundry Laundry Room, Upper Level
Exterior
Exterior Feature Fenced Yard, Rain Gutters, Smart Lock(s)
Garage Spaces 2.0
Fence Back Yard
Pool Swimming Pool Com/Fee
Community Features Pool
View Y/N Yes
Roof Type Shingle
Garage Yes
Private Pool No
Building
Faces From US 1 North, take a right onto Bert Winston. Follow Bert Winston Down and take a left onto Hicks Rd. At Cedar Creek Rd, take a Right. Cedar Crossing Community is about a mile down Cedar Creek Rd. to the Right. Make right into subdivision, then next left
Foundation Slab
Sewer Public Sewer
Architectural Style Traditional
New Construction No
Schools
Elementary Schools Franklin - Franklinton
Middle Schools Franklin - Franklinton
High Schools Franklin - Franklinton
Others
HOA Fee Include None
Tax ID 045798
Special Listing Condition Standard
Read Less Info
Want to know what your home might be worth? Contact us for a FREE valuation!

Our team is ready to help you sell your home for the highest possible price ASAP


GET MORE INFORMATION

