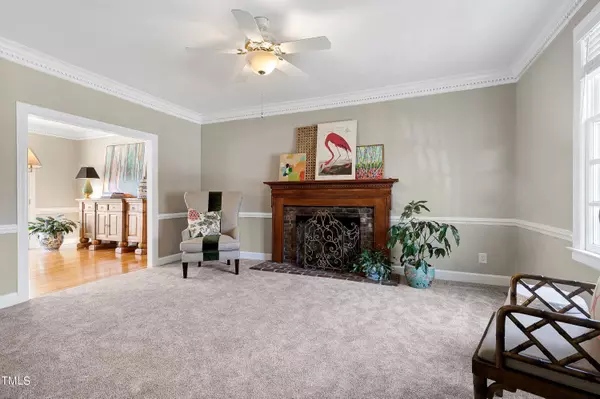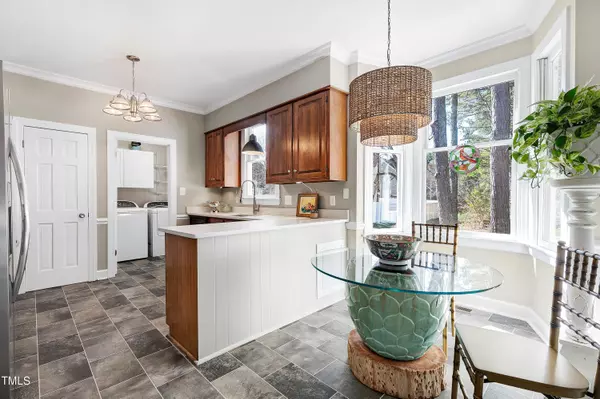Bought with Aldon Management
$404,000
$400,000
1.0%For more information regarding the value of a property, please contact us for a free consultation.
3 Beds
3 Baths
1,823 SqFt
SOLD DATE : 03/28/2024
Key Details
Sold Price $404,000
Property Type Townhouse
Sub Type Townhouse
Listing Status Sold
Purchase Type For Sale
Square Footage 1,823 sqft
Price per Sqft $221
Subdivision Quarterpath Village
MLS Listing ID 10011766
Sold Date 03/28/24
Bedrooms 3
Full Baths 2
Half Baths 1
HOA Fees $155/mo
HOA Y/N Yes
Abv Grd Liv Area 1,823
Originating Board Triangle MLS
Year Built 1985
Annual Tax Amount $2,429
Lot Size 3,049 Sqft
Acres 0.07
Property Description
Fall In Love! Not A Typical Townhouse! Lives like a detached home with only one adjoining home. Nestled in an enclave of charming homes in a Williamsburg style community, this home wraps its arms around you with warmth, charm, and personality. This is not just a house, but a home in which you will make many happy memories. You will love the custom features and fine craftsmanship throughout, like extensive crown, 2 piece chair, and dental molding, and the absolutely stunning fireplace mantel. No pre-fab fireplace insert in this home! Enjoy the convenience of the first floor main bedroom. One of the huge (15'x15') upstairs bedrooms can also make a great multi purpose room and serve as an office,, bonus room, exercise room, or whatever you need. This home has been lovingly updated with great care, including newly painted interior, new quartz kitchen countertops, new carpeting, new light fixtures, and new vinyl. You won't find a better location anywhere in the Triangle. This home is located just minutes to world class shopping and dining, and I 540 that connects you to all points of the Triangle. Relax on your deck and watch the active bird population. Need storage space? The shed , is the perfect place for you bikes, yard tools, and any other ''stuff'' you need to store. Step back into time when neighbors knew each other and your home was a beautiful refuge at the end of the day.
Location
State NC
County Wake
Direction North on Falls of the Neuse Road, Right on Thorpshire Road, Left on Carrington
Rooms
Other Rooms Shed(s)
Interior
Interior Features Ceiling Fan(s), Crown Molding, Pantry, Master Downstairs, Quartz Counters, Separate Shower, Smooth Ceilings, Walk-In Closet(s)
Heating Natural Gas
Cooling Ceiling Fan(s), Central Air, Dual
Flooring Carpet, Ceramic Tile, Hardwood, Vinyl
Fireplaces Number 1
Fireplaces Type Family Room, Fireplace Screen
Fireplace Yes
Appliance Dishwasher, Microwave, Oven, Range, Refrigerator, Stainless Steel Appliance(s), Washer/Dryer, Water Heater
Laundry Laundry Room, Main Level
Exterior
Exterior Feature Rain Gutters, Storage
Utilities Available Cable Available, Natural Gas Connected, Sewer Connected, Water Connected
Roof Type Shingle
Porch Deck, Front Porch, Rear Porch
Parking Type Assigned, Parking Pad
Garage No
Private Pool No
Building
Lot Description Back Yard
Faces North on Falls of the Neuse Road, Right on Thorpshire Road, Left on Carrington
Story 1
Sewer Public Sewer
Water Public
Architectural Style Colonial, Traditional
Level or Stories 1
New Construction No
Schools
Elementary Schools Wake County Schools
Middle Schools Wake County Schools
High Schools Wake County Schools
Others
HOA Fee Include Maintenance Grounds
Tax ID LO25
Special Listing Condition Seller Not Owner of Record
Read Less Info
Want to know what your home might be worth? Contact us for a FREE valuation!

Our team is ready to help you sell your home for the highest possible price ASAP


GET MORE INFORMATION






